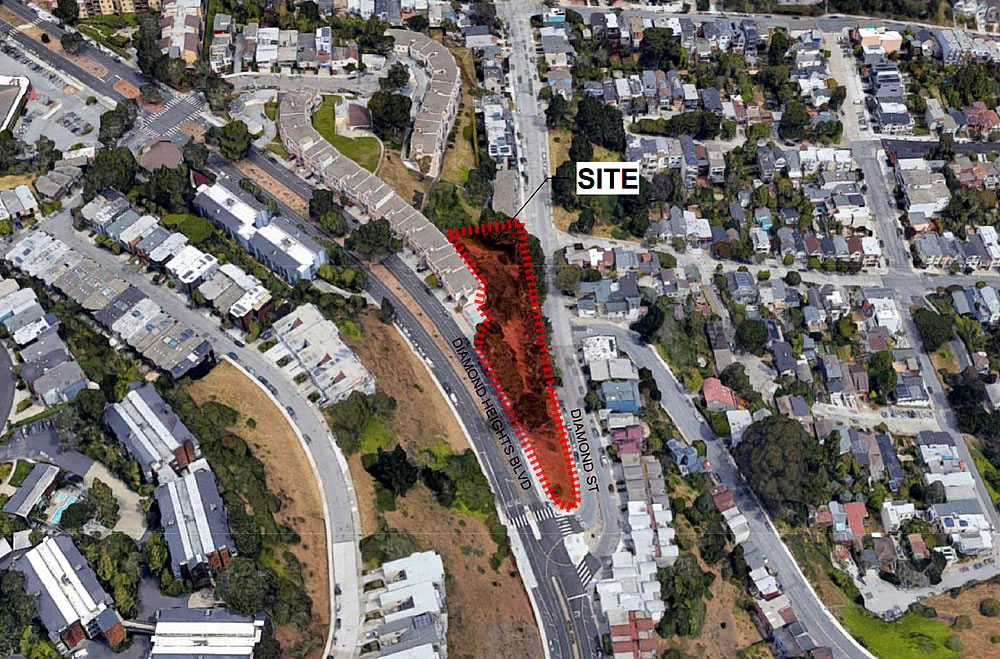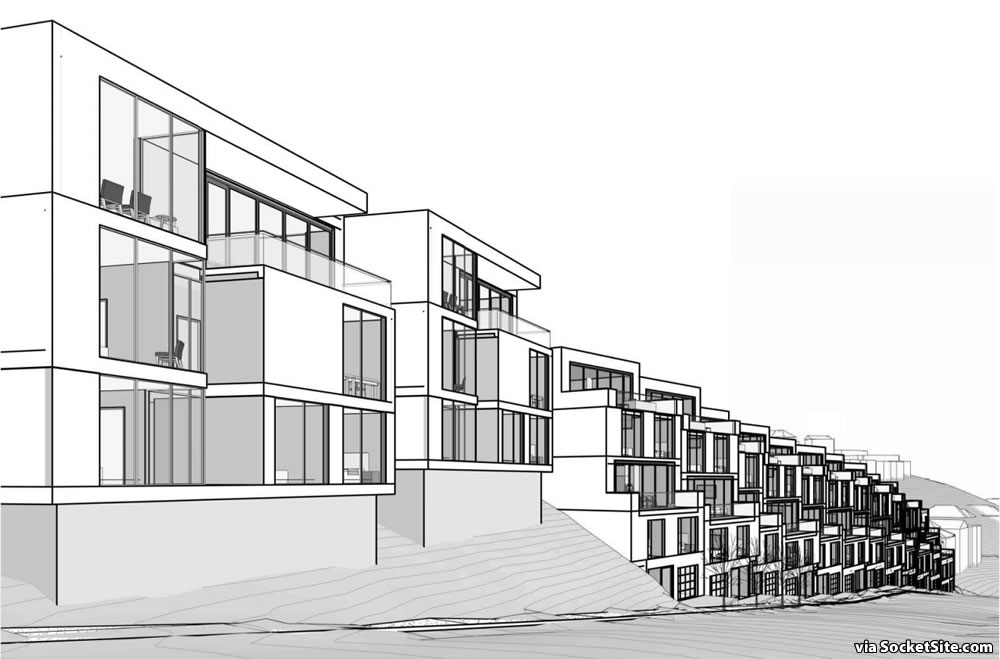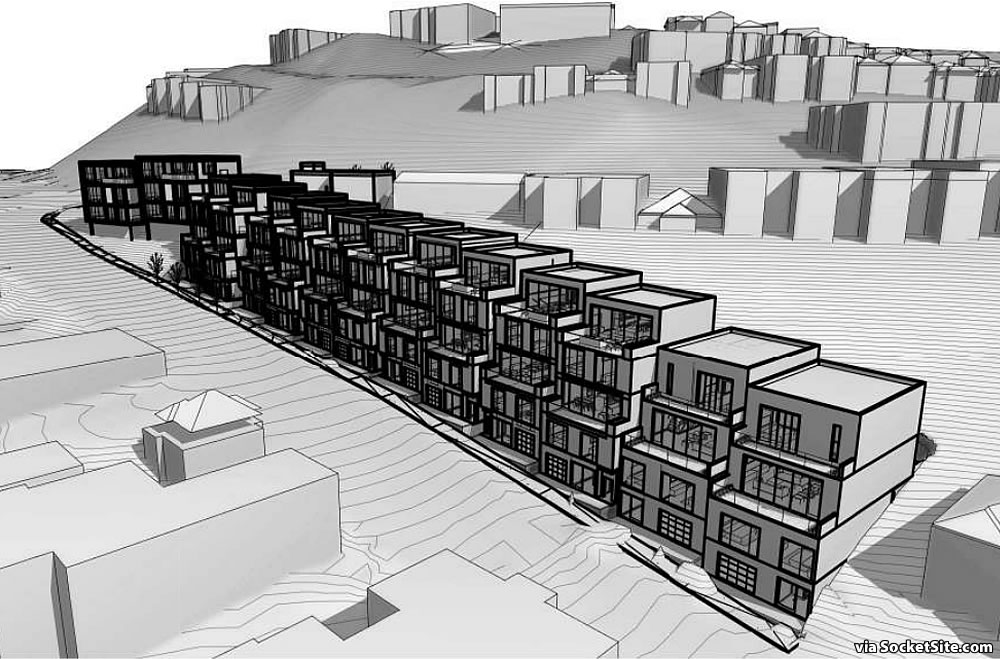Down the street from another hillside parcel for which even bigger plans have been teased, plans for a 24-unit, market-rate development to rise along Diamond Street, between the intersection of Diamond Heights Boulevard and 29th Street, overlooking Noe Valley, are in the works.
As drafted by Solomon Cordwell Buenz (SCB) for the Emerald Fund, the development would rise up to 40 feet in height, with four (4) four-bedroom single-family homes averaging around 3,400 square feet apiece bookending the development and twenty (20) three-bedroom townhomes averaging closer to 1,950 square feet between, and a total of 29 off-street parking spaces, with two parking spaces for each of the single-family homes.
We’ll keep you posted and plugged-in as the plans progress.



Judging by the property that abuts it on the rear, it’s clear a real effort was made to fit into the neighborhood…proving that for every rule of good citizenship there’s an exception.
Nah man, put it in Hayward.
Only 40 feet??? Double it, or more!!
Looks like the project’s located in an immediate neighborhood of detached SFHs and/or relatively low-slung townhomes. The city could have rezoned the area years ago, but once this proposal got underway, it was too late to make thing denser. Also, the sloping site might present challenges of it’s own to building higher. As it is, new SFHs in Noe Valley are rare, so these will be snapped up for top-dollar once they are completed. The developer doesn’t need the hassles of going taller here.
I thought this parcel of land was an undeveloped City open space. Wonder if the City sold it to the developer, or if it’s been in private hands for a long time.
The design renderings look like a bunch of boxes stepping down the slope (delivered by Amazon, built by robots?). We need to see the site plan to gauge the open space, and driveway locations.
I suggest that Public stairway walks meandering down the hill through the development would be an appropriate concession to the neighborhood, rather than privatizing and blocking off the full extent of the site. Also we need to see exterior elevations, details and material boards, so we won’t get more bad modern stucco boxes on that grand site that caps our urban village.
Does anyone know about the proposed development plans for the much larger parcel up the hill, across the street?
The site plan doesn’t include any public stairways or mid-block paths but does include curb cuts for garages on both Diamond Street Diamond Heights Boulevard.
And in terns of the larger parcel up the hill: Another Hillside in San Francisco Is Now in Play (as linked above).
UPDATE: Planning Seeks More Density (and inclusionary housing) for Hillside Site in the Heights