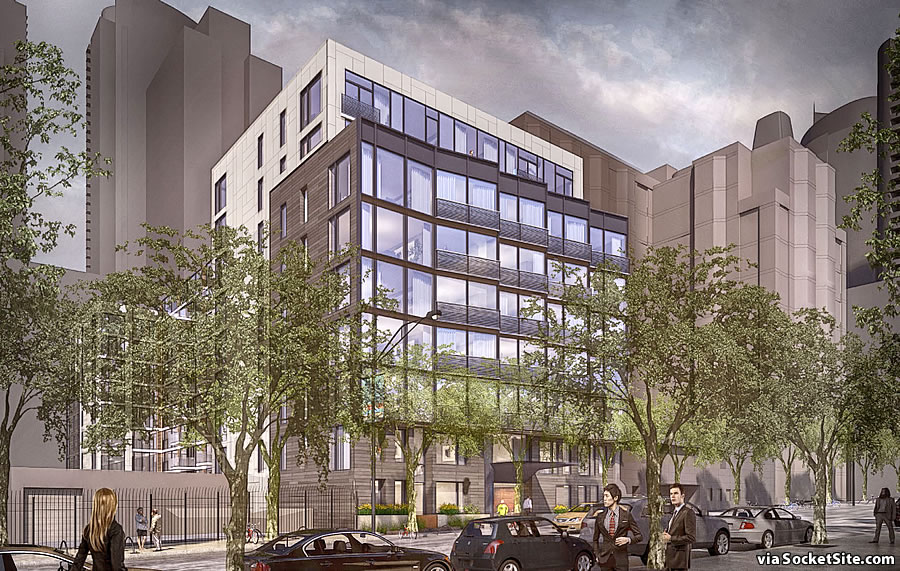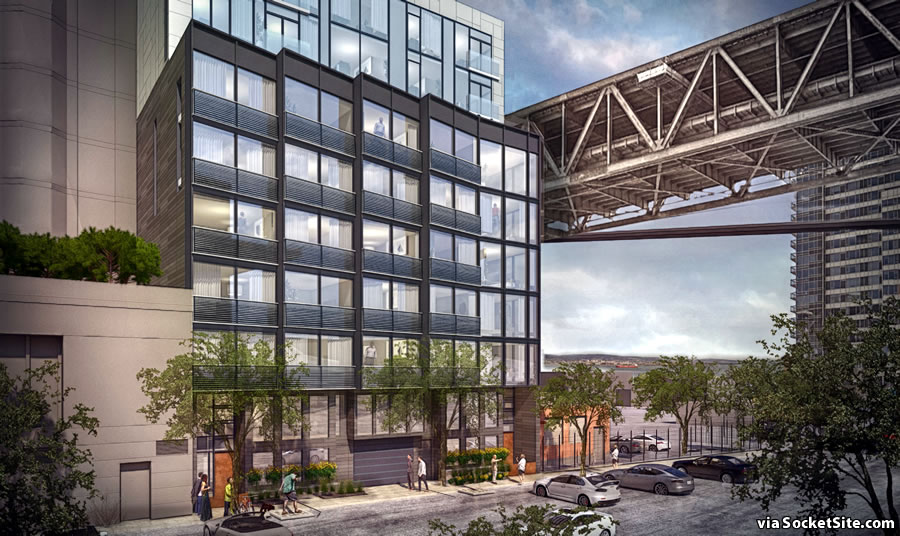The waylaid plans for a modern residential building to rise up to 84 feet in height at 430 Main/429 Beale Street were, in fact, approved by San Francisco’s Planning Commission at the end of May.
The Commission’s approval, however, was conditioned upon a the inclusion of a 45-foot-wide, mid-block notch between the top four floors of the nine to ten-story development, a condition which was intended to help mitigate ongoing objections raised by neighbors in the adjacent Baycrest development at 201 Harrison Street, objections which were based on a stated “loss of light and air” to their condos and courtyard pool. Keep in mind that “views” aren’t protected in San Francisco.
As such, the approved plans would now yield 140 condos over a basement garage for 70 cars and 110 bikes, with the building’s lobby at 430 Main and the garage and a few townhomes fronting Beale.
But the aforementioned approval has just been appealed anew, championed by the owner of a condo at 201 Harrison Street, a “very sunny” unit which was purchased with a partial water view from its perch on the 8th floor. We’ll keep you posted and plugged-in.


I assume the owner of the condo at 201 Harrison received full disclosures on the possibility/probability of a new structure being built which could alter the light.
Doesn’t matter whether they signed disclosures. They don’t have a legal leg to stand on.
Or it shouldn’t matter. Planning may still cave in on this.
I know we as a community have been following the “historic laundromat” delays the closest, this one has been a dumpster fire as well. Continuance after continuance at the Planning Commission (I’ve watched all the videos of it) with a parade of homeowners next door each time. Some literally going so far as to claim that the construction next door and the lack of light on their courtyard may lead to their untimely death (not exaggerating, the PC meetings are all online for all to watch). It’s unreal. As I understand it they have been trying to get approval of this building in its current iteration (I believe there was a former one as well?) for at least four years, if not more. It beggars belief.
First approved back in 2009, as we first reported at the time, and then revived in 2015 (as we first foreshadowed as well).
How do NYC residents survive and not die within a few years from lack of views or limited light? Yes, SF is a laughing stock.
Abolish the Planning Commission.
I wonder if the BayCrest folks have a sugar-daddy to sponsor an initative to stop this? As the THD were able to do with 8 Washington. With a “save the Bay from a wall” mantra such an initiative would likely pass.. BTW, didn’t the owners in Four Seasons wrangle a concession(s) out of the tower atop the Mexican Museum that did a lot more view blocking than this will.
As to the project itself, the developer missed the best part of the current up cycle to have this come online. Is their intention to build or entitle/sell? Not sure if they have a modus operandi on this kind of stuff. Not knowing the height limit on the parcel, why not double the height to 16 stories and shrink the building enveloper so that the portion of the parcel nearest the Bay remains open
Good point! All they need is one very wealthy person to fund the ballot measure!
Missed the best part of the current cycle because they spent four years trying to get it approved. A 16 story height is not covered by zoning nor the Rincon Hill plan. Might have appeased the Baycrest people (although I think they ultimately would have opposed anything) but then you’d enter into insanity with the people across the street.
The HOA should have had the foresight to buy the air rights or the property outright.. Otherwise, they are getting lucky that the city is dictating the mid-block notch.
Ugh, seriously. You can’t make this stuff up….
On May 10 the Planning Commission wasted its first 4 hours deliberating about this Baycrest building, and then rushed the approval of the Central SoMa Plan which is much more significant.
The BayCrest folks will fight any change…including change that benefits them. Several years ago, during the formation of the East Cut Community Benefit District, they mou moued every meeting until the other neighbors relented and cut them out. Now all the social problems in the neighborhood drift to the BayCrest property…
In my opinion, The issue at the time was that the initial presentations showed the CBD providing very basic services, most of which were already being provided by Baycrest on and around it’s property. Yet, control and decision making were done by sq ft ownership. So the owners of the large rental and commercial buildings with their one vote can block out 288 votes st Baycrest. It seemed like taxation without representation to provide services that we didn’t need.
SF needs to follow the trend towards allowing for the sale of air rights. For public works projects, this would mean governments could benefit from private developers and maximize their land value. For projects like the above, disputes could be solved more effectively (and in a timely manner).