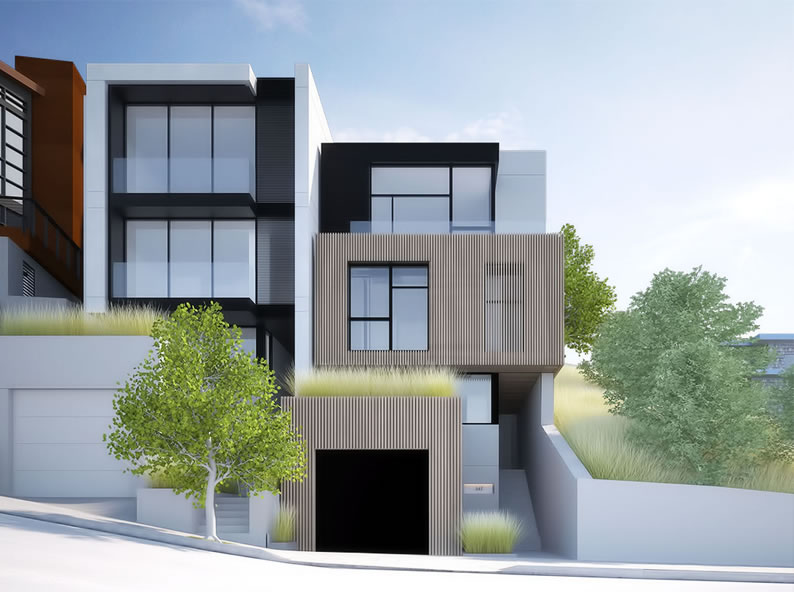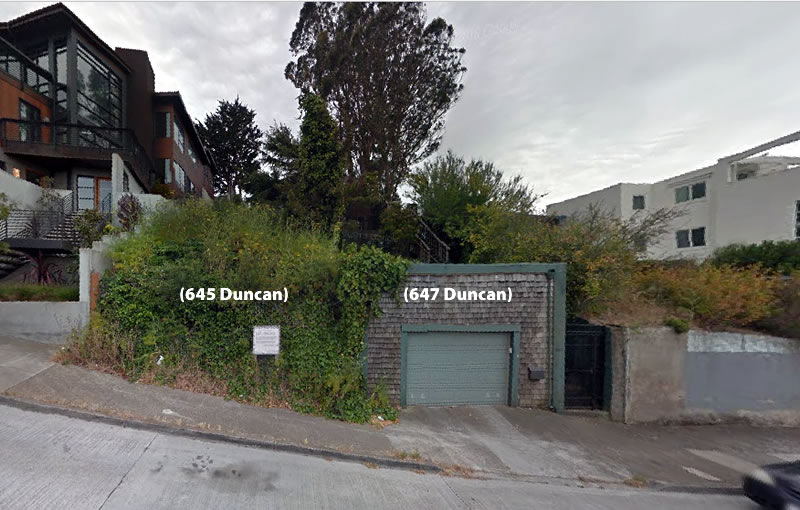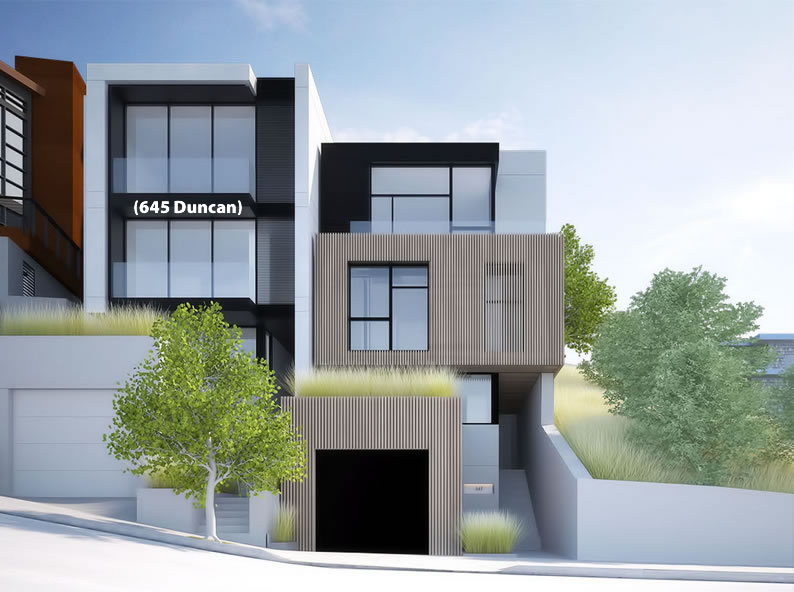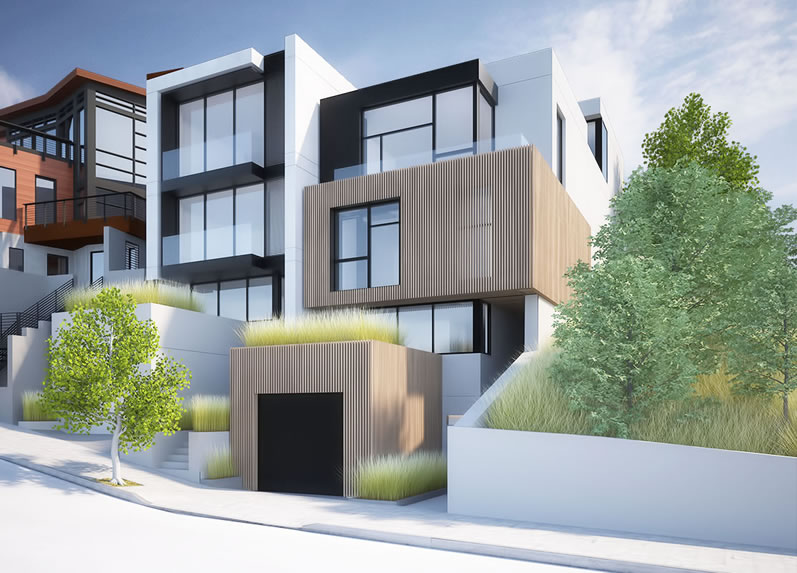With the ground having been broken for the modern 4,820-square-foot home to rise at 645 Duncan Street, a project which was rather ironically challenged and then nearly scrapped in order to build an underground addition and private urban playground for the home next door which recently resold for a multi-million dollar loss, the plans for a modern new home to rise at 647 Duncan are in the works as well.
As proposed, the existing 1,439-square-foot home at the rear of the site and the detached garage fronting Duncan will be razed in order to make way for the 4,999-square-foot home designed by Edmonds + Lee, which includes a 1,090-square-foot garage.
And as the development will require the demolition of an existing sound home, a Discretionary Review (DR) hearing will be required and the neighbors have just been notified.
No word on whether another attempt to preserve “Noe Valley’s Character and Charm” is in the works, but we’ll keep you posted and plugged-in.




does some special regulation or tax kick in at 5K sq ft? odd that they would go exactly to 4,999
We could call that part of NV “Little Phoenix”.
I like the Edmonds + Lee design best. It’s nice to see fresh, new housing stock with big north-facing windows and luxury finishes and amenities. It will be interesting to see if these are developer-built or client-driven projects, but either way, they are both nice additions to the neighborhood.
How long do you think that vacant lot to the west will stay unbuilt?
I know I should not feel this way…but I find the idea of a 5000 sf home in a culturally rich (lots to do outside the home) urban setting obnoxious. I have the same knee-jerk reaction as when I used to see yellow Hummers on the road. I know I am wrong, but…
Please don’t judge me harshly.
I am not sure how SF being a “culturally rich” area has anything to do with the size of ones home?
People don’t choose to live in large homes because there is nothing to do outside. New York has far more to do than SF, and yet many rich people live in town homes and apartments that are much larger than this home.
Also, large homes are nothing new in SF. Nob Hill was once covered with mega-mansions. And, you can still find huge historic homes in places like Pacific Heights that would easily dwarf this house–some are 4 to almost 6 times its size.
I would assume you are like most people, and not super-wealthy. So, you likely do not have the option of living in a big home in SF in any case. But, to each their own. If you prefer a cozier dwelling, even if you have the money to buy a bigger place, good for you.
Both homes look like nice, bold, modern additions to the neighborhood. I look forward to seeing them completed.
But I don’t find either home “obnoxious” in any sense of the word. Private property rights and a generous budget allow the owner to build the way they wish. (Yes, within current zoning and building codes).
I’m sure the people who bought the home next door will just dust off the lawsuit / challenge from a few years ago, cross out the previous owner’s name and write their own.
Hyperlinks too confusing to figure out what happened. TLDR
Is the same couple that fought this house design originally now trying to build this house?
Or did they sell the big house and then sell this lot separately?
Looks like the designers of these homes realize the lot further downhill is likely to be developed and didn’t idiotically put a ton of windows facing it like 625 Duncan did.
You can’t put windows on the property line for fire code reasons. The big house is set back from the property line.
Yes, you can. Plenty of new, current examples along in this neighborhood (where I live). Property line windows are allowed and regulated with the following:
1. Fixed glass in steel frame of a maximum size.
2. Fire rated glass (there really is a glass that is fire rated).
3. Automatic sprinkler head at top of window on inside or outside of building.
4. Maximum square inches of property line window allowed based on the exterior wall area where the windows will be located.
These are all ways that prop line windows can be allowed.
And, I suppose, you don’t have a right to complain when your neighbor decides to build over them?
In fact DBI makes you sign something noting that you will not complain and furthermore, infill them if required by future development.
Futurist, thank you for clarifying,. It still seems like a tough call. One has to be willing to spend a lot of money on fire-proof-glass non-operable windows that can’t count as a means of egress or source of natural light for a bedroom, and be willing to give the same windows up at the behest of a neighbor who wants to build.
I can see why the designer would not have made that choice here. I guess if you were to put these windows on a structure where your building would protrude into the front setback past the adjacent structure (or the same in the rear) it could make sense. But a complaint by a neighbor to planning about “staring into my yard” would likely have some weight. And no, I don’t think this is the same as ‘private views are not protected.’
If someone tried to build himself a new private view into your backyard, that is a different move than obstructing your own view.
Sure, no problem.
To add even more nuances to the property line window issue is this: If you have permitted PL windows and a new building is about to go up NEXT to you, sometimes Planning/building will request that the new property add a recessed light well immediately at your PL windows. Sure you lose your view, but the windows can remain, and the NEW property often uses a light well or light court for windows perpendicular to the property line. (I would say this doesn’t happen very often, but it has on some of my previous projects. Both sides were happy.)
If I recall correctly, the permitting fees for these windows are totally insane.
Also, it seems to be the case that if this new house at 647 Duncan is built as proposed, it will block out a property line window that shown on the 3rd floor in the rendering for the as-yet-unfinished 645 Duncan. They won’t build it in the first place, I suppose.
Thanks for adding the labels to the photos. Much easier to follow now.
625 is the Brown house on the left that sold at a big loss.
OK, I’m not bright. Tried re-reading a few times but still have a ?: I ‘see’ two buildings (each w/a garage). Is the 4,999sqft + 1,090sqft garage = those 2 buildings? Or does this proposal just = 1 of those?
Right now, one of those is under construction: the building CLOSEST to the existing building in the far left of the photo. The other building with the vertical wood façade detailing is being proposed.
Excavation for 645 Duncan, which is rendered to the left of center and newly tagged above, is already underway. The proposed 4,999-square-foot building to rise at 647 Duncan, the measurement of which includes the home’s 1,090-square-foot garage, has yet to be approved.