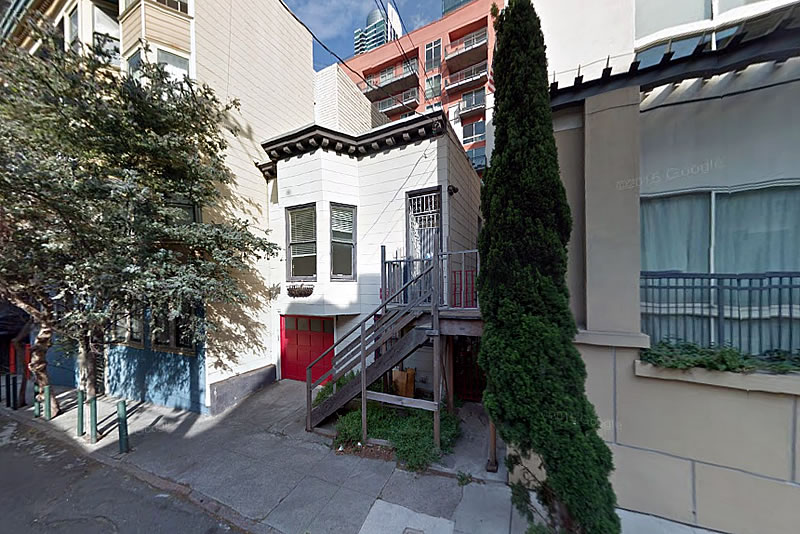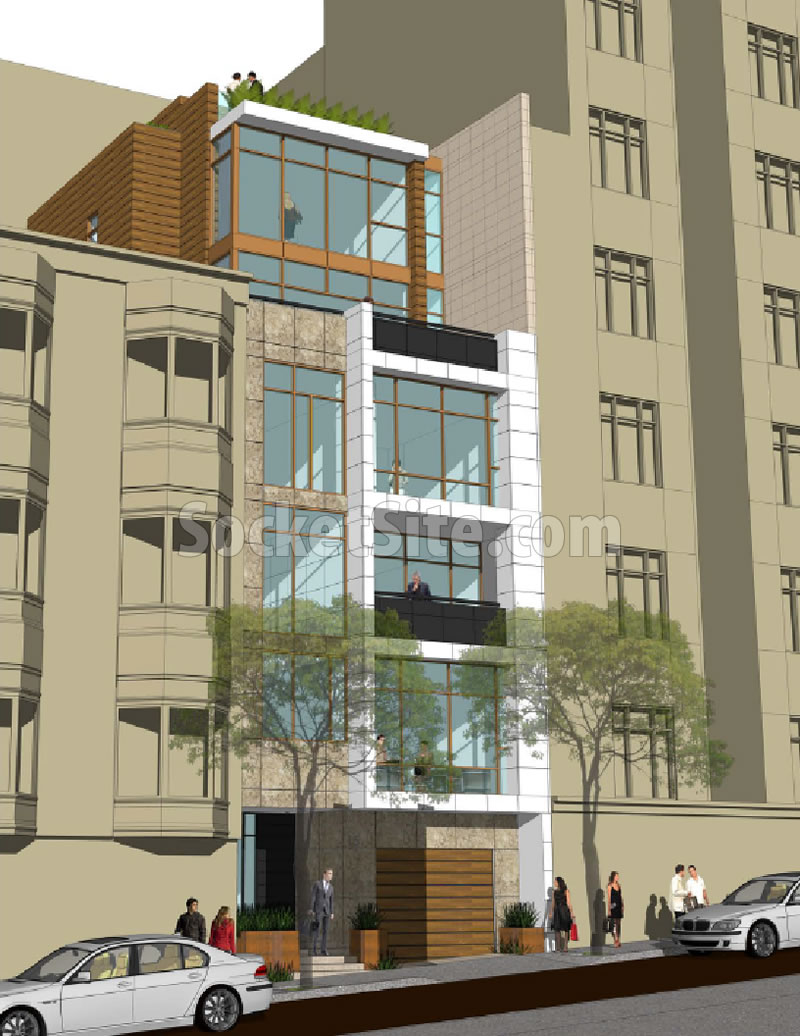You’ve likely never seen it before. And if you don’t see it soon, you likely never will. For as proposed and slated to be approved by the City this week, the little single-family home at 15 Guy Place – which was built in 1906 and is now surrounded by newer four, eight and nine-story buildings – will be razed.
And upon the skinny 1,750 square foot Rincon Hill parcel, a new 9,000-square-foot building designed by EE Weiss Architects will rise up to six stories in height, with just two condos: an 1,800-square-foot lower unit and a 5,200-square-foot “penthouse” stretching across the top four floors.
The proposed building’s ground floor includes a shared entrance foyer with separate stairs, habitable rooms for the downstairs unit and a one-car garage.
The existing home at 15 Guy was constructed on a foundation that was set directly on top of loose sand fill. As the building has settled, the footings have cracked and the home is now unsound. And as such, a mandatory Discretionary Review (DR) for its demolition is not required for the project to proceed.


I’m not a preservationist but these little buildings surrounded by much larger ones are what make such a great urban landscape. Would love to live here. Neat!
Agreed, I’d always hoped it would be restored to provide a contrast
I’ve never noticed it.
While it’s neat to see those little houses, the huge blank walls are not at all attractive.
I’d just park the entire little house on the roof of the new building– you get the preservation (of a sort), something to amuse the neighbors and decorate the skyline, it’s not stuck in the shadows– everyone wins.
Every passing day it’s more clear the Borg have taken over SF. YOU WILL ASSIMILATE.
Where are the balloons and the elderly gentleman?
Why 2 condos and not simply a single townhouse?
A 7000 square foot townhouse?
If I had to guess, it would make more sense to split it up further, but then the common stairwells would simply take up too much space, given the small floors. With two units, the stair only has to go to as far as the front door on the 3rd floor or so, and the rest is all internal.
A lot of people hanging out on each floor in the upper unit. Clearly a family function where no one gets along.
Maybe they’re on a scavenger hunt.
No, those are the brokers for Russian oligarchs inspecting the property.
The lower unit will be severely lacking in natural light . . .
In the photo, that same area gets direct sunlight.
Reminds me of “The Little House” by Virginia Lee Burton.
Of course, the new building will be basically unaffordable to the average city resident, but hey this is San Francisco and the [BOS] approved this project hands down, not giving a rats tukus about “affordable” housing. Once again, here’s proof of the dysfunctional city government! Unbelievable.
It won’t need to be affordable to a City resident. No one actually resides on Rincon Hill. It’s a high-density ghost town of investment properties, pied-a-terres, and offshoring real estate schemes. The top floor ‘penthouse’ of this one will almost certainly be another.
it will be nice having the future Guy Street mini park right in front of the property.
It would be great to have a real park on Guy Place. What is proposed does not resemble a park at all.
The ‘open space’ concept means pouring concrete, removal of 3 Historic Trees, two Avocados and one Ash Tree that are 65 to 75 years old, and replacing these beautiful, soon to be extinct Trees that help us breathe (you know, that pesky carbon footprint thing), with Boston Ivy (toxic to your pet and child) and bamboo. The design that is shown on RPD website is not even accurate.
The neighborhood wants a Park, one that incorporates the Trees. One that they can take their pets or children into safely. They want to be involved in the process but Rec & Parks refuses to listen. They cut down all the beautiful trees on Lansing Street, poured lots of concrete, planted new little trees. Those trees are all dead now. A prison yard has more charm.
The residents here want the Trees and all the wonderful birds that live in them to remain. Build a real park that actually meets the needs of the neighborhood. Not a design that is 8 years old, pre-drought and ugly as sin. There must be someone out there that can design a park that incorporates the last of our Trees and is ADA accessible. Even though Guy Place, the street itself, is not ADA accessible nor are there any plans including handicapped parking on Guy Place to make it so. But there is $65,000 being delegated for a dog ‘bulbout’ on Guy Place.
UPDATE: Chop, Chop