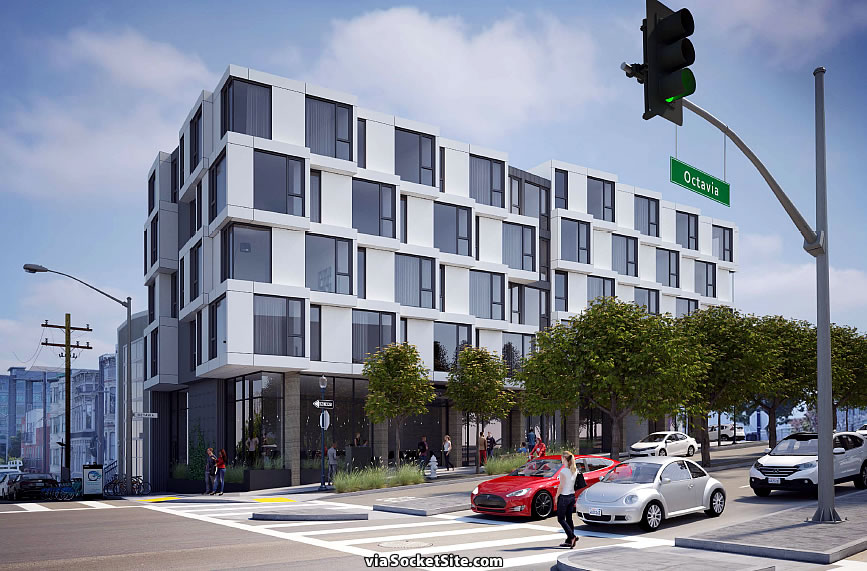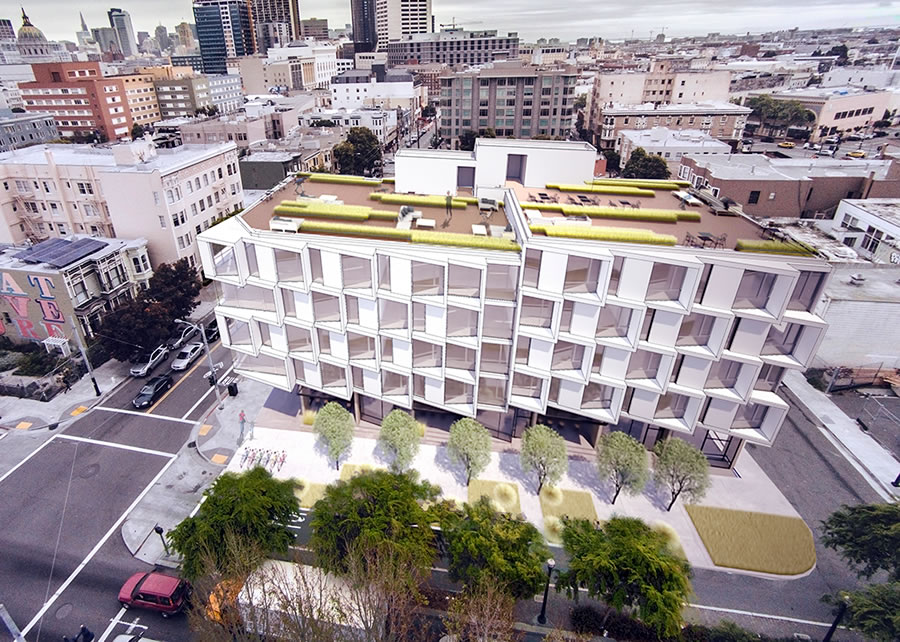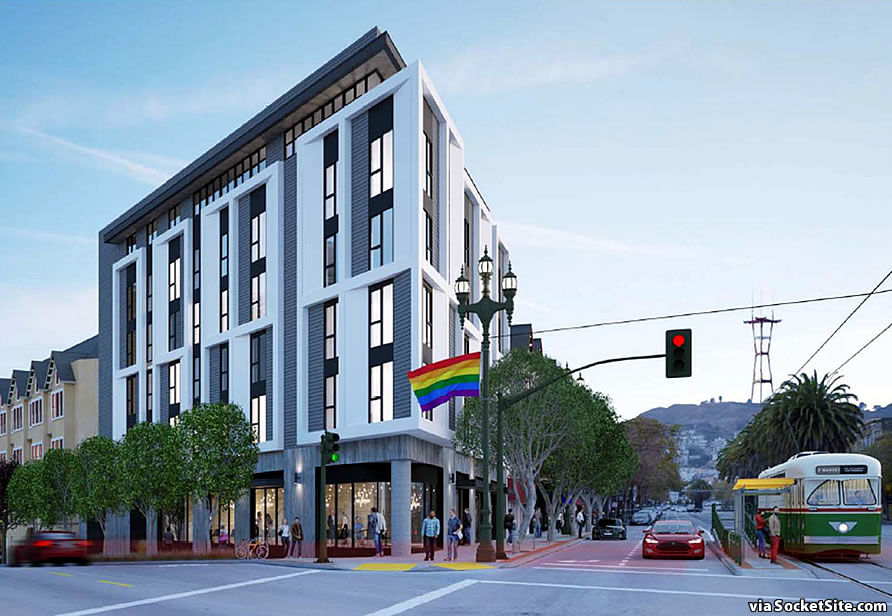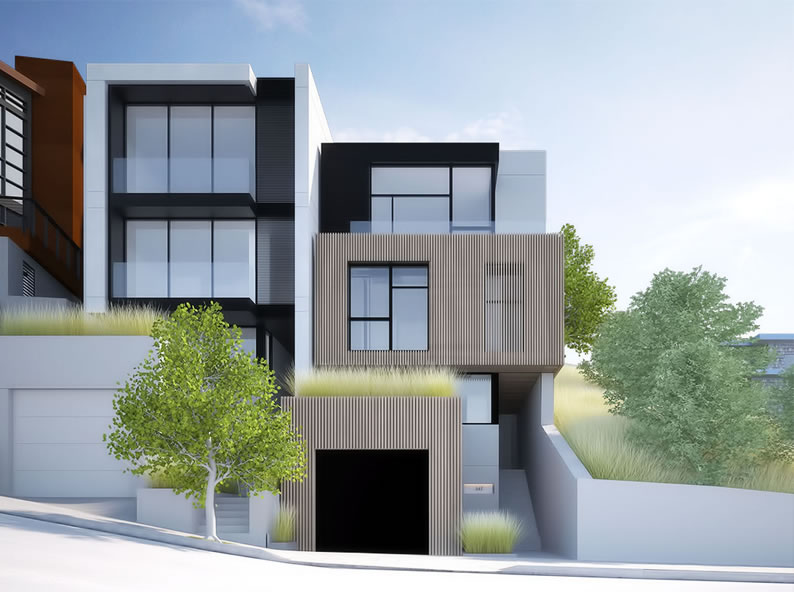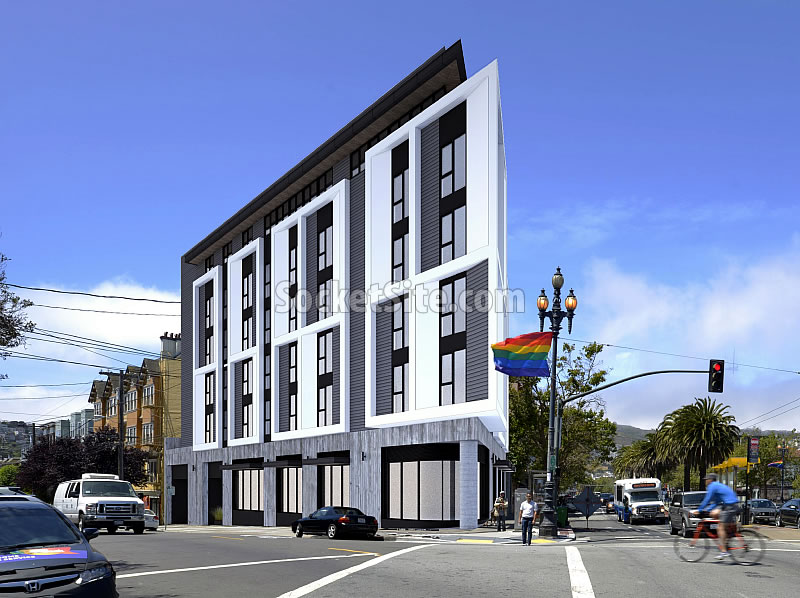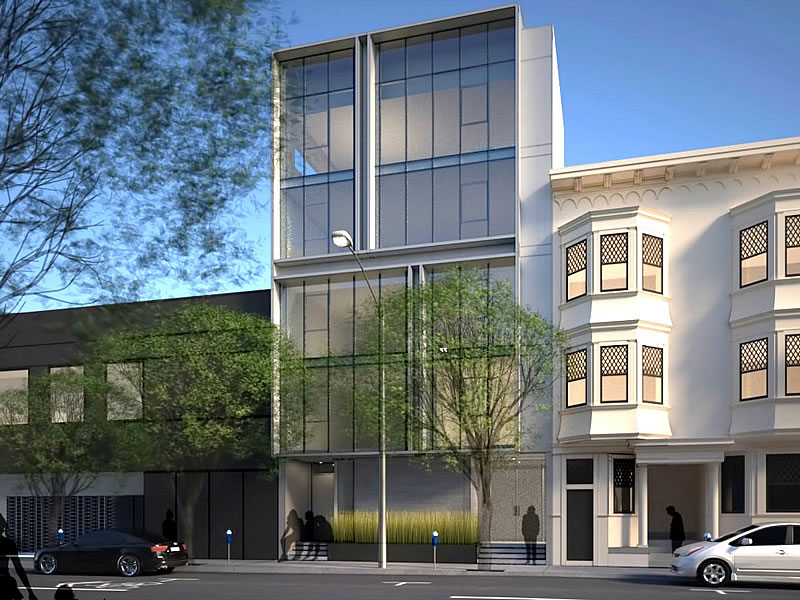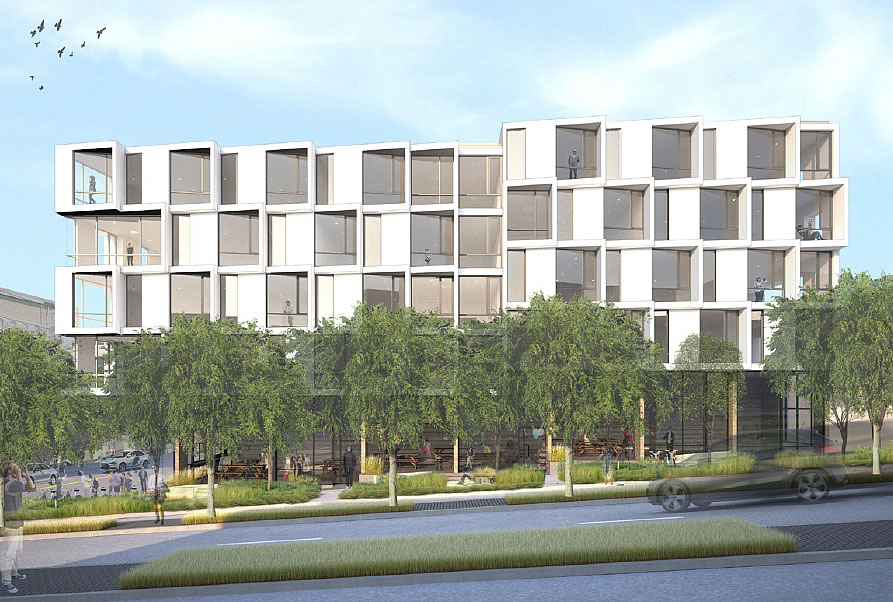Hayes Valley Development Slated for Approval with Refined Design
A neighbor’s challenge of the proposed five-story building to rise on the slender Hayes Valley parcel known as Central Freeway Parcel T (a.k.a. 188 Octavia Boulevard, between Page and Rose)…
