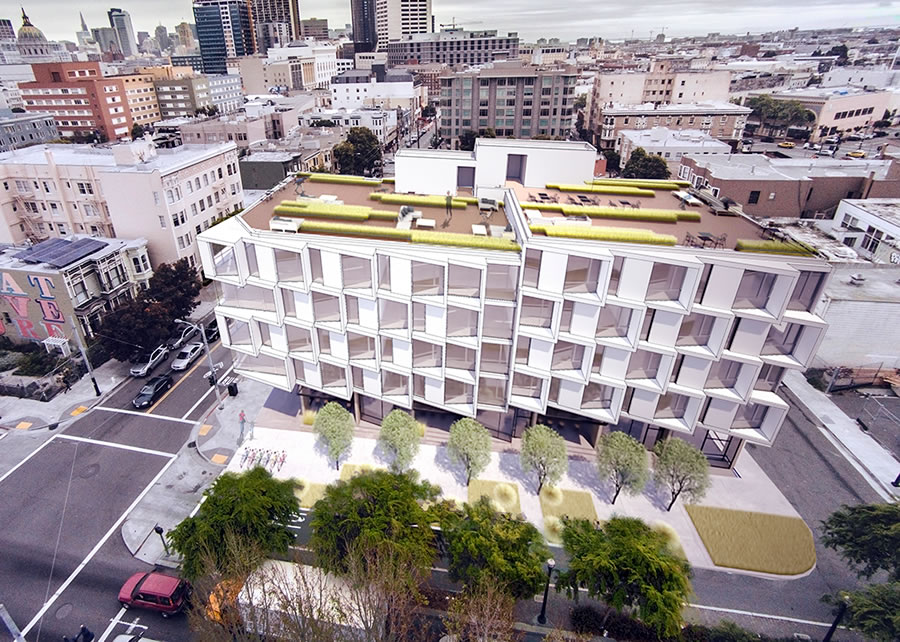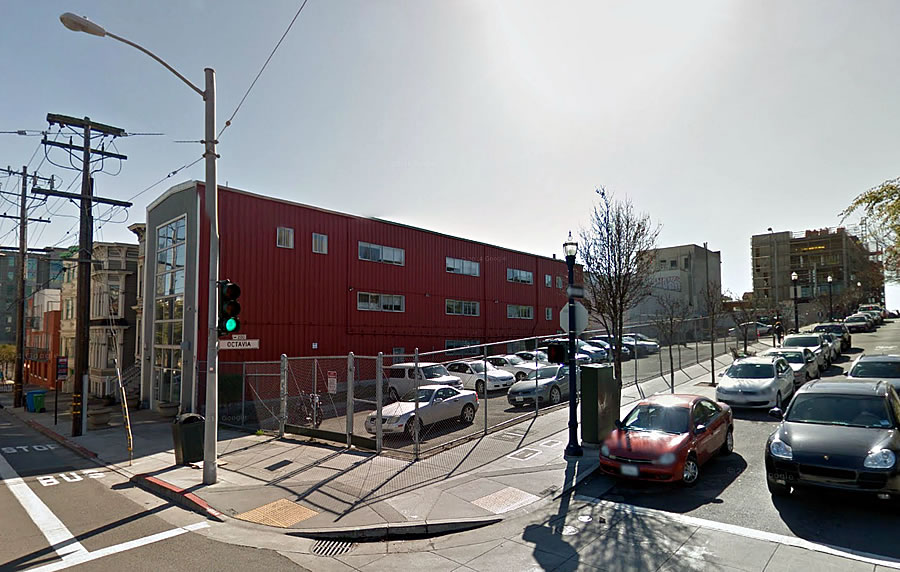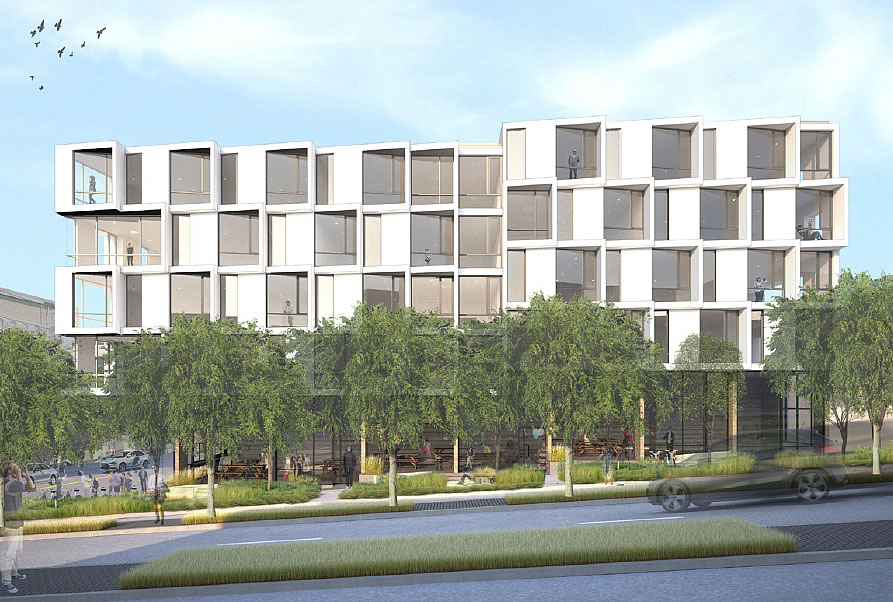The building permit for the the modern building and beer hall to rise on the slender Central Freeway Parcel T, fronting Octavia Boulevard between Page and Rose in Hayes Valley, is in the works.
Plans to raze the adjacent office building at 165 Page and incorporate its parcel into the development have been abandoned, a move which shouldn’t catch any plugged-in readers by surprise.
And the hearing for a couple of variances to allow the 188 Octavia Boulevard project to be constructed with 27 units rather than 26 as originally proposed, a change which technically requires an additional 80 square feet of open space to be added to the maxed out 2,080-square-foot roof deck, and for the bay windows to project as designed by Edmonds + Lee has been slated for April 26.
As proposed, the 27 units are a mix of 12 studios, 4 one-bedrooms and 11 two-bedrooms, ranging in size from 395 to 962 square feet, with 4 of the units to be offered at below market rates (BMR).



fantastic. wish they would move on some of the others along Octavia. It’s embarrassing how long it takes this city to get things done.
This was a project for a UC Berkeley city planning class of mine back in 1993. 22 years and counting!
Handsome design. The corner element on Page provides a nice and subtle detail, though at the expense of the sandwiched “meh” middle.
Anyway, “Build, build, build!”
Looks great! Though it looks like the dividers jutting out between the windows will block sunlight from the south from coming into the rooms, which is a shame
That’s a feature not a flaw. And if you don’t know why, think green.
You mean like blocking sunlight from the south by exposing it to the hottest 2p – 5p sunlight from the west?
and who wants to watch oncoming traffic out your window? now you can watch outgoing traffic across the street! queue popcorn…
A step in the right direction!
The remaining parcels along Octavia Blvd. from Market St. going north are:
Parcel U at Haight. Parcels R & S which were tied to One Oak affordable housing requirements but will now be open for RFPs by the Mayor’s Office of Housing. Parcels M & N at Oak St. which are looking for a developer and last but not least L & K which are signed to another extended lease by Proxy.
[Editor’s Note: The Central Freeway Parcels, status and plans.]
Thanks for the seeming inside info. A couple of questions regarding Parcels R & S.
When you say they “were” coupled with Build’s BMR requirement for One Oak, did you mean to convey that they no longer are or that the funds have been transferred to the Mayor’s Office?
Are the expected Requests for Proposals to be to start anew with plans for their development or simply to do the build-out of the initial proposal for the buildings dubbed “Karl” and “Neopolitan?”
In any event, good to hear that completion of the residential portion of the Octavia Blvd Plan appears finally to be getting under way with the upcoming ground breaking for Parcel T.
Terrific building. Would love to see cafe seating in the open space in front, terraced if needed.
Simple, nicely articulated, not trying too hard to be showy but also not boring.
Both the required Common Usable Open Space and the Stormwater Management Planter are proposed on the roof of the building.
Per the Planning Code Sec. 136(c)21, “landscaping” is allowed in the required Open Space.
A (Stormwater Management) Planter would qualify as “landscaping”. Accordingly, both of these uses are allowed to “overlap”.
Therefore, the Project Sponsor should not be required to obtain a Variance for this aspect of their proposed Project. Furthermore, A Studio (350 sf + bathroom) only is required to provide 26.67 sf of Common Usable Open Space (not 80 sf). The Project proposes 14 Studios and 13 larger Units (i.e., 1-Bed and 2-Bed Units).
One of the Studios (#304) would appear about 390 to 400 sf — i.e. it would be less than or equal to 350sf + bathroom.
Accordingly, only 2106.67 sf of Common Usable Open Space should be required — not 2160 sf.
UPDATE: While the variances were approved, Hayes Valley Development Challenged, Gentrification Deemed Unfair.