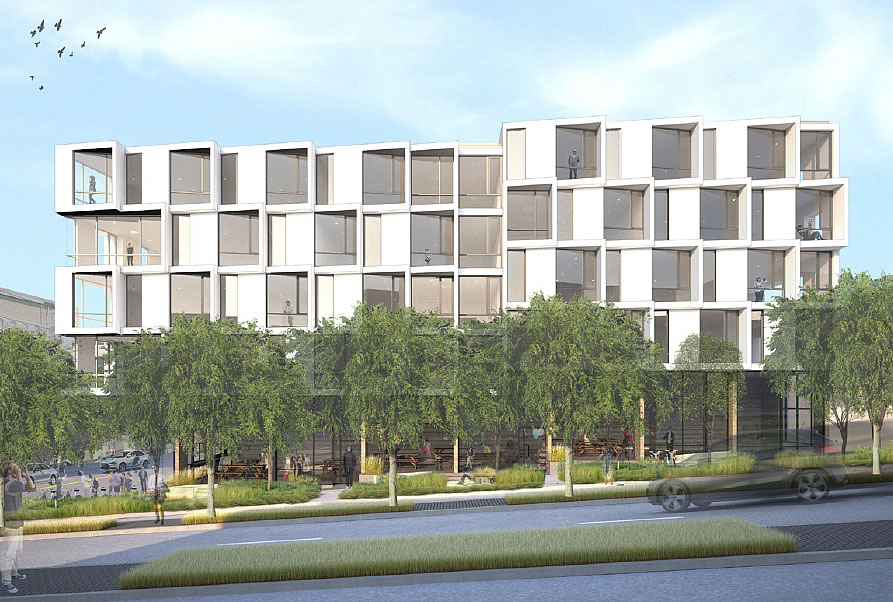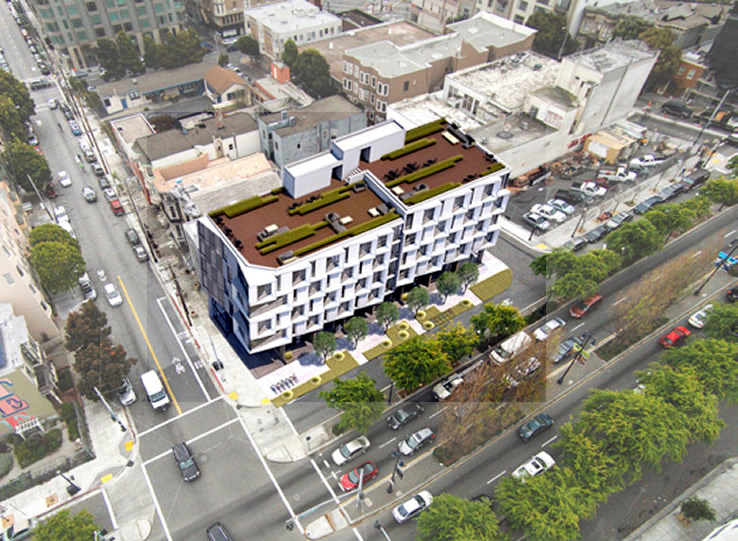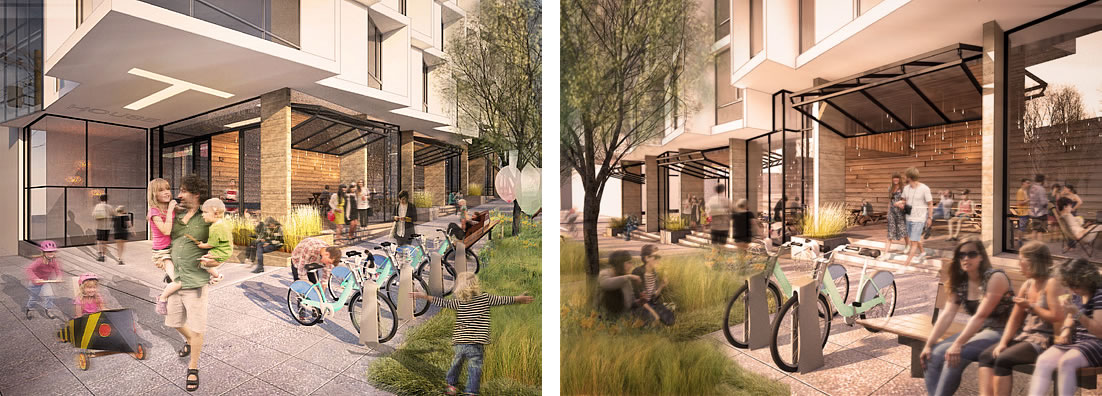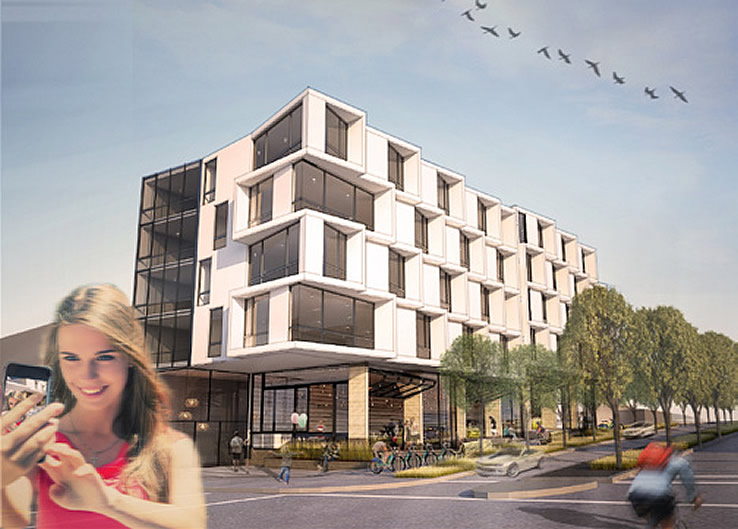As we first reported earlier today, a familiar development team has been selected by the City to develop former Central Freeway Parcel T which fronts Octavia Boulevard between Page and Rose in Hayes Valley. And we now have the full scoop, designs and details to share.
As designed by Edmonds + Lee Architects, the modern building would rise five stories with 26 condos (a mix of studios, one-bedrooms, and twos) over a ground floor retail space and underground “storage” for 13 cars, including 6 spaces dedicated for car sharing to mitigate the loss of the existing car sharing spaces on the site.
The retail space would stretch the width of the block and has been “designed for a future community beer hall concept,” perhaps to mitigate the inevitable loss of a biergarten space down the Boulevard on Parcel L.
As proposed, the four required Below Market Rate units will be built onsite and the developers are targeting to finish the development in early 2017.
From the architects with respect to the design:
For the facade treatment, our [design] directly references the tradition of theVictorian Bay Window, however, rather than simply replicate the prescribed geometry, our proposal…is of an abstracted composition of three-dimensional, articulated bays that use depth and repetition to provide visual interest.
How interesting? Well, apparently they see it as design that’s interesting enough to solicit selfies.




She’s taking a selfie but the phone’s pointing the wrong way. Other than that cool design. Wonder what will make it past VE…
That’s not a selfie – that’s Miss USA Googling her state’s capital.
This is how everyone took their own photos before front-facing cameras. It also gives you a better image.
(+1)
Is it my imagination or is 70’s modernism coming back in style?
@Anon,
70′s modernism can look fresh , IF , the exteriors are very well maintained , and one thinks ahead of how materials will age ,
Handsome low rise; too bad barn-like structure next door weren’t demolished and a larger 6-8 story built.
Winning? Was there a contest?
“The inevitable loss of Biergarten on Parcel L.” I wonder if this is inevitable. The original purpose of selling off all of the parcels created by removing the freeway was to cover the costs of building Octavia Boulevard. I suspect that the City is getting more for these parcels than initially penciled, with the current boom. Seems like the City could keep the parcels adjacent to Patricia’s Green (current home of Beirgarten, Smitten, etc.) as City property – leased to the current popular commercial ventures, keeping that larger open space that is widely used. (isn’t this also where the “outdoor theater screen” is about to be installed as well?).
I’d imagine that at the prices the City has gotten for the sold parcels (and will get for the large Parcel O very soon), has more than covered the cost of building Octavia. Perhaps they can keep the ones that are currently used commercially, and keep the only open space in the area…well…open.
Yours is an excellent suggestion regarding saving the open space currently occupied by Biergarten, or a similar business in the future. One of the reasons this area is so pleasant is because most Octavia cross-town traffic turns left on Fell.
With the open space of Patricia’s Green in the median of the low traffic N/S local lanes, it would be a shame to not continue with similar popular business use on Parcel L.
Yeah – the “community beer hall concept” in this Parcel T proposal is laughable. There’s quite a difference between a ‘garten’ and a ‘bar’. Biergarten is packed every time I go by – it’s an outdoor space. The “community beer hall” would just be another indoor bar – although perhaps with a few sidewalk tables immediately adjacent to a ground-level freeway that carries 80,000 cars a day. It’d be dead.
Double the height on one of the parcels and save the biergarten. (They should have tripled the height of some parcels and kept even more for parks. The Green is overwhelmed.
Why should the City profit from the sale of the parcels. If these were originally obtained through eminent domain so that the freeway could be built, it seems like the just result when the parcels are sold would be to return the profit to the entity that owned the property before it was taken for public use.
Um, are you positive market rate wasn’t paid in the first place? Most parcels for the freeway were bought by the city had to use eminent domain to condemn.
Why SHOULDN’T the city profit? The suggestion that the profit should be turned over to the guy who owned it previously is positively ludicrous, and displays a poor knowledge of the concept of property ownership.
gooooooood luck floating the beer hall idea past the tenants.
@EcceMorons It is inevitable in the face of a housing crisis the likes of which the west coast has never seen. I agree that Biergarten and Smitten are great for the area, they could maintain their presence on the commodious 20′ high ground floor of a mid-rise like this and be part of a city where the proletariat has some chance of owning. Condominiums are in higher demand than any other type of construction if you ask anyone like me, hoping to own a home in this city.
A rooftop biergarten would be a great idea (get above traffic, get some views, etc.)
As long as it had very high safety walls.
True, but you could get 100 times more new condos by just raising the height limits in SOMA just a bit, than you can get by building a mid-rise on this slim little Parcel L. Seems wiser to add a little more height elsewhere, and keep an existing busy open space open.
As it is now, Patricia’s Green and Biergarten are packed with people – it’s the only open space in the neighborhood. Pop a thin little mid-rise on Parcel L and Patricia’s Green will lose its sunlight all morning, and its feel as an open area. People will still swamp in to use it, but they’ll be crammed against each other.
I am a huge believer that our housing crises necessitates building virtually everywhere, but I 100% disagree that you can simply remove Smitten/Biergarten and place them on the ground floor. Both institutions are outrageously popular, and I would argue just as much for their outdoor usage than their wares. You don’t see the same lines for Biergarten at a single one of the other bars in Hayes Valley. Losing them would be a huge shame and a, I’d argue, sizable blow to Hayes Valley, housing crisis or not. And I’m not necessarily arguing that it can never be another team of retail uses in those spaces, just that the outdoor retail in Hayes has been a huge boon to the neighborhood.
hah, well, those lots will be built out, so you’re in for some disappointment.
Western soma is the perfect place for SF to change zoning. That plan approved a couple of years ago is horrendous and lacked any foresight at all. Would like to see the entire western soma at 8-12 floors. It’s flat, walkable and currently a ghost town full of ugly buildings with no character.
[Editor’s Note: Or as we wrote in 2012: A Short-Sighted Plan For Western SoMa?]
Absolutely agree. A midrise (up to 12 floor) blanket in Western SoMa with a peak in the developing Mid-Market skyline.
The Western Soma plan was APPROVED several years ago. Where were you during all the public hearings?
Time to move on.
Biergarten sucks. Chain fence, cars whipping by, stupid inefficient service policy. It’s merely a case of “have central outdoor drinking area = print money”
This is modern done right. Don’t confuse this with the 70’s “Richmond Specials” cheap eyesore property- value- lowering apartment buildings all over the city.
The beer garden is a laughable red herring. Its like the “parks not parking lots” argument against B. All they really want to do is take every last square inch of land here and cram it with little boxes. Boxes, not parks or parking lots.
This is adjacent to Octavia plaza. Your argument is the real red herring.
looks great for pointlessly extreme low-rise.
I like the bike share racks in the renderings. Its a nice designed building overall, maybe an extra story or two?
That one guy has five kids with in that one rendering. In Hayes Valley! I’d love to see that
He’s a manny taking care of the dot-spawn. (He has a Ph.D. in astrometrics from CalTech, but he makes far more money taking care of the little hiplings – filling his days with making little organic locally sources snacks and finding sustainably harvested natural fiber play clothes.)
Design looks okay, but I don’t get the,”directly references the tradition of the Victorian Bay Window.”
It might just be…wait for it…..window dressing to get city approval.
Is this really a design that anybody will care about once it’s built? It looks like the same modernist show of arrogance with which architects love to fill flashy magazines. Blandness, repetition, showiness… not much else. This building could be anywhere in the world.
Where in this design is the charm, the character, the respect for San Francisco’s cultural heritage? If the community got together and dreamed about something beautiful, would anybody come up with something like this?
My preference would be to maintain the green way along Octavia and instead increase the height limits of the surrounding properties to add more housing to Hayes Valley. Build up before building out!