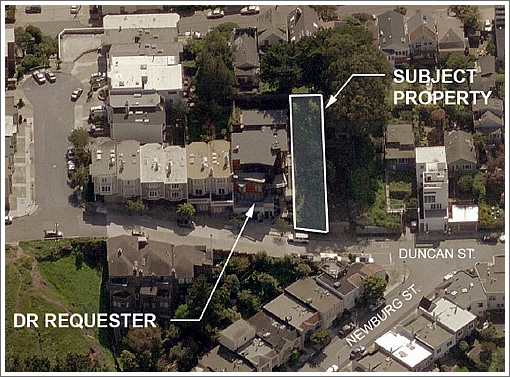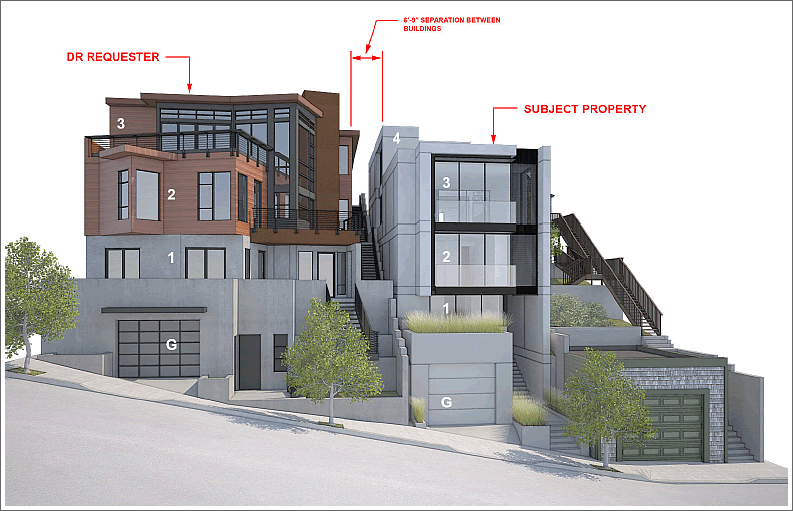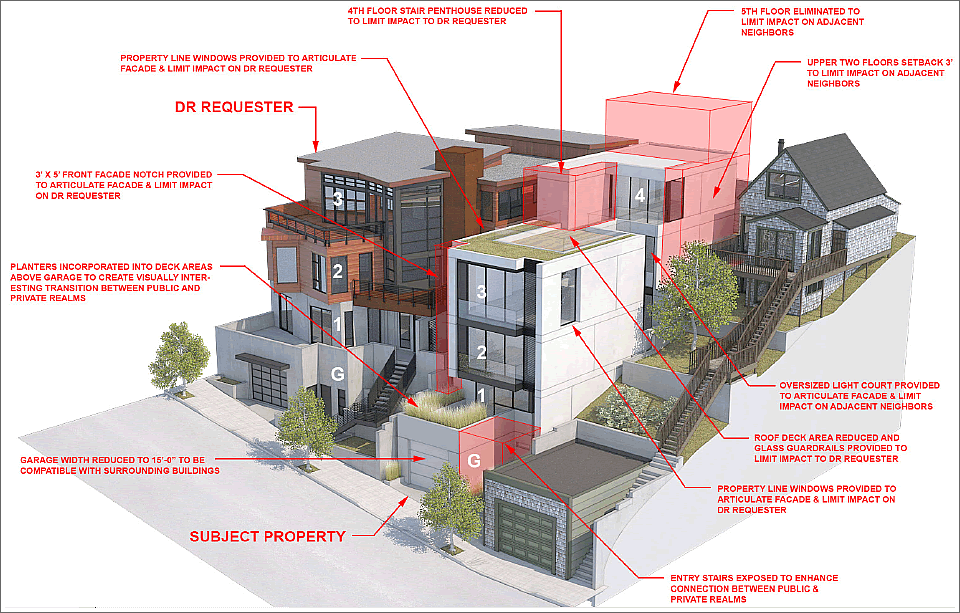
As we first reported two weeks ago, the driving force behind the requested Discretionary Review (DR) to downsize the proposed 4,820 square foot single-family home to be built at 645 Duncan Street are the owners of the 6,000 square foot home next door who have characterized their campaign as a fight to preserve “the character and charm” of the neighborhood.
With the design for 645 Duncan having been revised to address a number of stated concerns, including the elimination of a proposed fifth floor which would have been within the permitted height limit for the site, San Francisco’s Planning Commission will now decide whether or not the development will be allowed to move forward as proposed:
Noting that the design for 645 Duncan complies with both San Francisco’s Planning Code and Residential Design Guidelines, San Francisco’s Planning Department recommends that the Planning Commission approve the development as designed.
Adding to the irony, the owner of the rather charming 1,400 square foot home to the west of the proposed project is actually on the record in support of the development as well.


I love that satellite picture! Shows how truly out of the proportion the house at 625 Duncan is compared to its neighbors, piling on to the irony of their DR request.
Seems like 625 is on a double lot.
Wow. The satellite photo just shows what a [Removed by Editor] the DR requester is…preserving “charm” my foot.
The owner of 625 is losing some views. Views are not protected therefore he is trying the next trick in the book.
This behavior will last until people get financially punished for abusing the system with frivolous complaints.
For now it’s “I’ll slow you down and cost you legal expenses unless you give up some of your rights”.
If there was a risk associated to this extortion, every unjustified complaint would stop.
Good points @lol. Totally agree.
The DR requestor got what they wanted a few years ago, then some. Their place is enormous, and from my point of view, is a very disjointed, confusing building.
I do hope they lose and lose big.
The subject property has made some real concessions, and should now be approved.
The homeowners have been more amenable than I would have been. They have bent over backwards to accommodate the semi-unreasonable complaints.
Why all the polite reference to the DR and the applicant? Don’t these people have names that most of you know? Aren’t they public record? If someone is being a jerk call them on it.
Agreed with prior comments, the DR requestors are entitled hypocrites, and the applicant has bent over backwards in spite of their jerkiness. This has to pass, or chaos rules in SF!
DR requester could have purchased the loan to control what gets built next door.
Typical Nimbyism.
I really can not understand how anything gets done in SF.
I gotta admit, this is making for some interesting stuff.
I’m with everyone else, that being said, 625 Duncan, when you look at that huge slanted window and how their view goes from something…to…looking at my neighbors wall. Wow. That’ll hurt! (and maybe it’ll be shaded now a lot…)
I wonder if this will sway future SF architects from ever doing that sort of slanted window? I rather hope not as I like how it visually is different than most standard build-outs (ie, like what the new building will look like).
If anything, I think the DR requestor should try and argue that line – ie, I could have done a huge build-out on my double-lot like my neighbor, but I didn’t, and now I am losing out because he/she is…
@ DanRH: not really sure what you are getting at.
Since you’re a realtor, seems like you may be siding with the DR requestor. ?
First of the window you are referring to at 625 is not a “slanted” window, but rather angled. Big difference. How can you possibly even suggest that the DR requestor should argue that he COULD have done a huge build-out initially on his site?
What do you think he built? Guess what? it IS a huge build-out, as existing. You should be aware that views are not protected in the Planning Code.
The subject property at 645 has accommodated the neighbor’s concerns with reasonable modifications. Their solution, I believe is appropriate for the site. I hope they get full approval.
And then I would like to see the DR requestor slink back into their hole and eat some humble pie.
As much as the proposed structure is taling away from the w/nw views, there are bigger views due north. All of those windows will still have the northerly sight lines.
This amounts to yet another poster child for Planning reform.
I know planners read this site. Come on already. The time is overdue. More barriers to DR, immediately. Even financial footing for sponsors and objectors, immediately.
Dear DanRH,
The DR requestor at 625 Duncan most likely was forced by the Planning Commission to have a set-back in front of the building along the side bordering the neighboring property, hence the slanted window.
When I have attended Commission meetings, this particular issue is one brought up frequently by Commissioner Kathrin Moore and the subject property revised their plans to do the same.
this seems a typical “I got mine so I’ll stop you” … Internet millionaires should have bought the lot next door if they wanted to protect their own views. NIMBY whiners. If neighborhood character were at all a consideration; the monster house at 625 should have never been approved to begin with…
but then, I’m just a bitter upper middle class exec who was priced out of the SF market about a decade ago.
Woah, woah! Sorry for my lack of clarity. A few points:
– @futurist…a realtor? why do u think that?? I am not. Work in tech.
– totally agree (it seems w/everyone here) that 625 is not in the right here. I hope planning approves.
– *angled*…ok. not slanted. I see your point.
625 is on a double lot, right?
What I was trying to say earlier: from my (non-architect!) eyes looking at the two LARGE houses (one exists, and one on the way), I must admit that I feel 645 actually is the one that is too large/too big for the lot, even with the concessions. Looking at floor 3: 625 I feel more gracefully recedes back (does not come all the way out to align with floors 1 and 2). Meanwhile look at floor 3 on 645: it comes all the way out, so floors 1,2,3 are all equally jutting out. 645 seems like a much larger ‘box’, while 625 at least tries to be a bit more gradual.
Also, the angled window for 625 looks nice. The part I wonder is if (when) 625 loses, will other city architects look at this as an example of how it’s not ‘worth it’ to do a more gradual approach…or to use an angled-window approach… because a future neighbor can put up a large box. “Might as well build out as far as u can”, in other words.
Anyway, just my view. Maybe i am just getting tired of the ‘box’ approach on these lots. I understand why one goes that route (maximize sq ft on the lot). I just like the somewhat different modern approach 625 took and now I think they are going to sit back and wonder, maybe I should have tried to build out floor 3 like my (new) neighbor.
UPDATE: Request “To Preserve Noe Valley’s Character And Charm” Rejected.
UPDATE: Charming 6,000 Square Foot Noe Home Hits The Market For $6.75M.