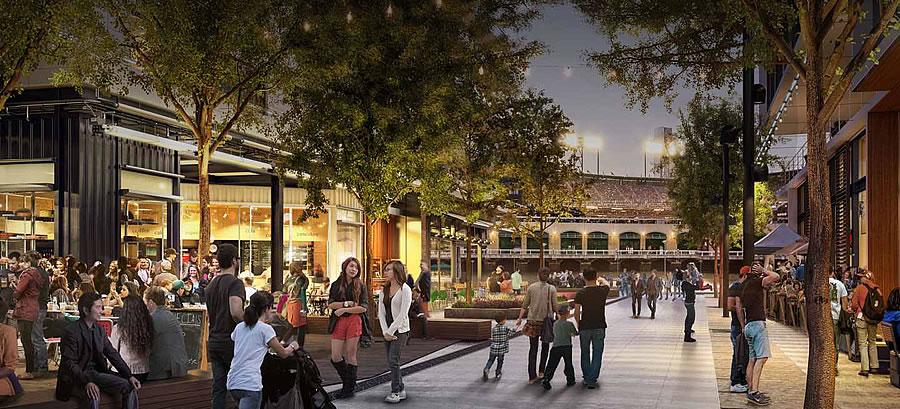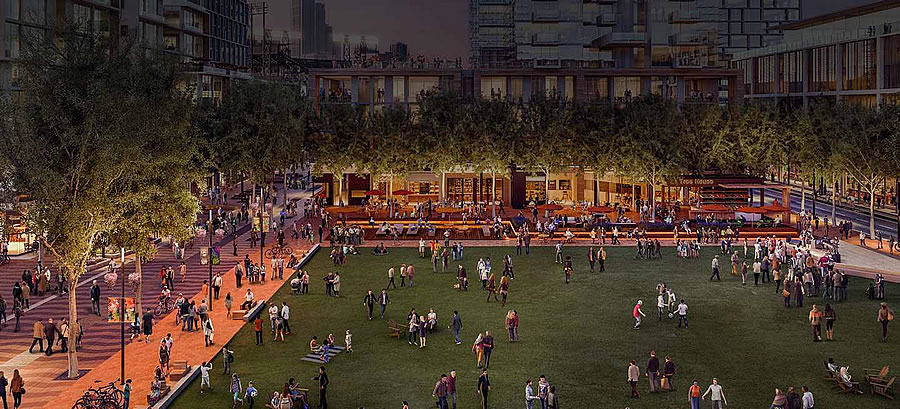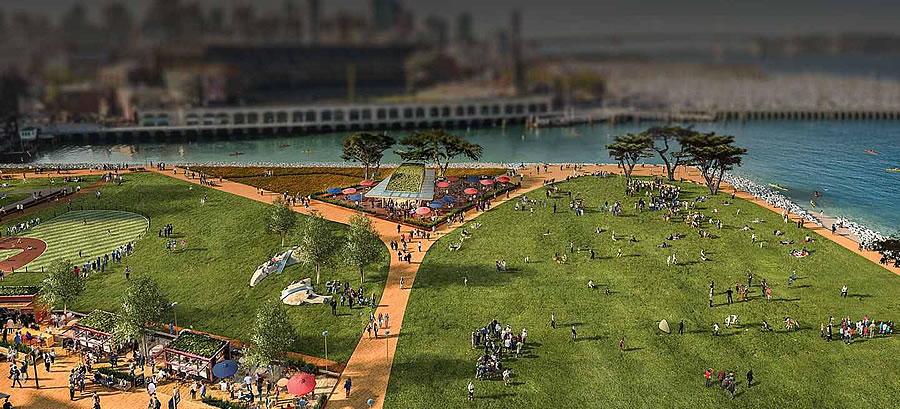The San Francisco Giants have reduced the building heights and increased the percentage of affordable housing units for the proposed 28-acre Mission Rock development to rise on the Giants’ current parking Lot A.
The revised plan still includes around 1,500 apartments, but 33 percent of the rentals are now proposed to be designated as “below market rate” units, up from 15 percent as originally proposed.
And according the Chronicle, the height of the tallest building, which would rise adjacent to the development’s central Mission Rock Square, has been dropped from 380 to 240 feet.
Phase 1 of the development would include the building of a 2,300 space parking garage at the corner of Third and Mission Rock. And the plans for Anchor Brewing to takeover Pier 48 remain in place.
Once fully developed, the Mission Rock development would include a total of 1.5 million square feet of commercial space along with eight acres of parks, plazas and open space.
The paperwork for the required ballot measure to support the Giants’ Mission Rock development, which would be built upon Port land (Seawall Lot 337), is slated to be submitted to the City this afternoon.
UPDATE: With 16,524 signatures delivered to the Department of Elections and since verified, the ballot measure to allow the Giants to redevelop AT&T Park’s Parking Lot A as “Mission Rock” has qualified for the November election.



50% affordable units, maybe some co-op condo low income purchase units as well? How else can anyone afford the prices for giants tickets…..???
More affordable housing is fine…reduced height is not. Stupid NIMBYs always screwing things up…there’s no way the reduced height isn’t an attempt to appease them. So for the same reason that we had a tabletop in the downtown skyline, we’ll now have a tabletop-style mission bay skyline, capped at 250 feet or so (which will then be complained about for having buildings that are too fat and slab-like, by the very same NIMBYs who ensured they would be built that way, by complaining about height).
No. Reduced is fine. Why does lower height bother you? It doesn’t matter. We still get new development and a good chunk of affordable housing. Win win!
News flash: downtown skyline is not tabletop. Look around. The Mission Bay is also not table top. Look around again.
Let’s build this. Let’s stop the endless public debates and input.
Wasn’t one of the arguments for the taller Rincon area because downtown was a table top effect?
Because more height = more units. It’s not rocket science. Not to mention some of us actually appreciate new buildings that stand out on the skyline. And i’m tired of idiot NIMBYs equating height with doom and gloom “and manhattan” and whatever boogeyman it is that is bothering them.
As for downtown being a tabletop. You’ll notice I used the word “was”. Because it mostly was, for decades, until the recent building boom. And as for mission bay, it certainly does have a tabletop skyline. The tallest buildings are all roughly around 150′ to 250′, and it looks like it’ll be staying that way…how is that not a “tabletop”?
edit: used the word “had” not “was” …same thing pretty much. Too early to post I guess, haha.
And yeah Zig, i also remember that “tabletop” skyline effect being a specific reason for the selectively raised height limits in Rincon Hill and Downtown. I sure didn’t make it up, as futurist is implying.
Want to see the worst of this effect come to the suburb I live in. People here are so afraid of height that we get squat buildings all of 5 stories. People need to be educated on this issue.
Ridiculous. High rise architecture is not allocated to certain locations because they will “stand out” on a particular skyline. Who makes this stuff up? Sure you can see some similarity in height in the financial district of downtown if you are STANDING OUT ON TREASURE ISLAND.
But from the reality of day to day pedestrian experience downtown, they skyline is completely varied. Who judges a city by the quality of their skyline?
If the goal is to create a unique skyline, simply because it looks good, then it’s a shallow goal.
Fact is Mission Bay has a huge varied skyline even now. How can you not see that? And it will be plenty varied in the future. Obviously, it’s pretty elemental math that taller buildings will yield more housing units. That I agree with.
But to randomly just want taller buildings to (apparently) counteract the so called table top skyline is a really weak argument. And seriously, so you want all newer buildings to be taller? Do you want THEM to also be all the same height? Yea, then you’re just creating your table top skyline all over again.
It’s not “random” to want a building approved at a certain height to maintain that height.
“Sure you can see some similarity in height in the financial district of downtown if you are STANDING OUT ON TREASURE ISLAND.”
Or driving in on 101 or anywhere across the Bay or Potrero Hill or Twin Peaks or any of a number of places. I’ve had visitors from out of town ask me why everything was the same height. They thought it had something to do with earthquakes.
Fetishistic.
I guess the planning dept made it up because this is where we heard the concept.
Of course the skyline is mostly tabletop. It looks stupid. It’s nice there are some taller buildings now, but there’s still a huge block of same-height buildings.
I think they all but stated this is why they have a reduced height
There is no table-top in SoMa. And a height of 240 right along the water is perfectly fine.
Yes. and thanks.
And so much for those wishing for a Giants/Warriors agreement to move the arena to the SWL…
Unfortunately, though that could yet certainly change, it does appear each is currently intent upon proceeding alone with their own proposal. In addition to just not being able try as I might to work up any real enthusiasm for the Warriors Salesforce property scheme, I do think something much superior could be done with a building as arena as part of the Mission Rock neighborhood. The one drawback would be if all that MB land was left “landbanked” as wanted by the Mission Bay Alliance.
As to that development, recall when such a cloud was cast over the future of TBC and related District projects over the objections by some of the key developers to the recalculate on of property values for tax purposes? Eventually the threatened litigation never was pursued. I’m beginning to suspect a similar result will follow with the opposition which first surfaced last week.
Who pays for the affordable housing? Does the developer low income money bucket cover the total cost?
At the end of the day, the market rate units subsidize the affordable units. So yeah, keep building affordable units. It just makes the market rate units more expensive.
By putting the parking garage at the southern end, it is almost as close to the Warriors arena as it is to ATT Park. It would be one of the largest garages in SF, with about 90% the capacity of the 5th and Mission garage. It would be able to hold about half the cars expected for a sold out Warriors game.
I expect when fully built out there will be more parking spaces in Mission Bay than housing units, maybe as much as 3 to 1. Kind of disappointing that after building a light rail down 3rd St we followup with multiple large parking garages.
The LRT capacity with only two car trains and the small platforms is not really up to the task it seems
Why are you comparing parking spaces to housing units when the obvious purpose of the parking is for people attending the ball park or arena? A more meaningful comparison would be between seats in those venues and parking spaces.
Presumably, this parking garage will be public and not exclusively for ATT Park and Warriors Arena attendees. If the Giants are allowed to build an additional 1.5 million sqft of office space here, that could hold 7,500 workers. If a third of them drive (typical for the area), then that would fill this garage, unless there is even more parking built for the commercial tenants. Throw in 500 parking spaces or so for the 1500 apts the Giants want to add to this location, and the parking load for what used to be a mostly empty parking lot could be more than 5,000 spaces.
And this development needs to be considered in context. For example, it is one block from a primary gridlock intersection: 3rd and King, where the 280 traffic inbound to FiDi turns onto 3rd and crosses the Embarcadero traffic headed to 280 southbound. That intersection is already rated as unacceptably congested and too dangerous and is supposed to get worse after 2nd St is narrowed next year. This project will make that intersection worse.
Historically, about half the car parking for Giants games has been in the Giants parking lots and the other half spread through the neighborhood where it is cheaper. Well, the small parking lots near ATT Park are being replaced with multistory office buildings and condos.
It’s not that any one of these is bad or shouldn’t be built, it is that the long promised transportation plan for this area is still woefully inadequate. The result has been each project has to be reviewed without much understanding of the collective impact, and the approvals are based more on prejudice than integrated planning. The current prejudice being if more is better too much should be just about right.
How does the amount of parking available to the public compare to what’s there now?
This development would replace Lot A which has about the same parking capacity as the proposed garage. The original Pacbell Park config with 4-5 lots had about 4000 spaces.
I don’t think the Giants have announced how many additional parking spaces they plan to build in the buildings with 1500 apts plus 1.5 million sqft commercial or how they would split between public and private.
FWIW, a weekday Giants game still generates 6-7k cars. When Pacbell opened it was 8-9k.
This will likely be the last season for the large triangular lot (Mission Bay Block 1) north of Channel Street as the proposed hotel is scheduled to break ground 4th quarter 2015.
Perhaps I’m misreading, but above it says the plans call for a garage with 2,300 spaces. I assume that’s for the 1500 apts, the commercial, and for the public.
In other words, a heck of a drop in parking for games. Seems really, really stupid.
multiple large parking garages is good for accessibility to the area
Clever PR move that even in the release of these images we still don’t get an overall aerial of the proposed seawall lot development. As mentioned, the heights were already reduced and yet there is still fear in their eyes that NIMBYs will jump on these images as photographic “evidence” of blocked views. Savvy and sad all rolled into one.
taller buildings = more units = more $$ for affordable housing. you can’t get shorter buildings AND more affordable housing. it’s trying to have your cake and eat it too.
Too bad the Giants and the Warriors can’t cooperate and put the proposed Stadium here.
Everyone just in to maximize their $$$ – ignoring what might be best for the City as a whole.
Isn’t the Mayor supposed to have that sort of bigger picture vision?
Just curious, since I’m not a builder, is there a certain height or number of stories in which costs might be more per unit due to whatever specialized engineering and materials might be necessary to support such a height? A 2-story framed house is going to be cheaper per unit to build than a 400-unit skyscraper, but is there any thing between 2 and 70 stories?
I would like to know as well. I assume this structure is not going to be a traditional 5 stick frame floors over 1 concrete, but that would be highest you could go before hitting a new construction type, correct?
heh, assuming any of the structures are only 6 stories. Have not looked at the entire plan.
Over 6 stories you change construction types (though I haven’t paid attention lately if anyone in the Bay Area is managing to squeeze 7 stories in Type V construction like they are doing in some other cities like Seattle). After that, you switch to Type I (technically, there’s a window between the two for Type III, but you pretty much never see that construction type for various reasons).
Once you hit Type I, you are building in steel or concrete. For the Bay Area, that generally means concrete. Which is more expensive.
Then, once you hit high-rise, which if memory serves is over 85 feet (or around that height), you then trigger additional life-safety upgrades required for high rise. Old rule of thumb was that once you went over that height, you triggered a $1 million + in extra marginal costs. Give or take. At that point, those added costs drive you towards wanting to go way higher in order to spread those added marginal costs over more floors.
Then globally speaking, for high rise construction, as you rise, you need bigger elevator cores the higher you go and differing structural designs. Its not a linear progression of costs though. More like step increases at various orders of magnitude of height.
The foundation piles on the new 90-foot 6-story police building just built right beside the giants lot went down 225 feet. The guys driving them said they never hit bedrock – just Bay mud.
No doubt the giants can build 240 foot buildings here that can stay up in an earthquake – but they will not be cheap or easy.
San Franciscans are adamant about protecting views from the waterfront. Even with the goodwill the Giants have I see it 50/50 at best that voters approve this. 240 feet is way too high.
And another 1.5 million feet of commercial space? Is that office space and how does that fit into the M cap. It’d be years before this office space could get an allotment. Its not like new companies are moving to SF. There is no need for massive increases in office space when the new space is being taken by existing SF firms with perhaps that firm expanding modestly at best in the new space. Meanwhile a glut of emptied old office space is building or will build as this plays out.
What do you mean “views from the waterfront”? Anyone walking the waterfront in the couple hundred feet between this building and the water and facing this building is only going to see the building, whether it’s 240 feet, 380 feet or 150 feet. Nothing is accomplished by shortening it, except to give a bit more of a view to people above the 20th floor BLOCKS AND BLOCKS away.
This is precisely the sort of place that should have tall buildings. It’s a long way to any other towers there now or likely to be built at anytime in the next several decades. Because it’s blocks away from them, it won’t take many degrees of their views away.
Its not about possible tall towers anywhere nearby in the future. Isn’t SOMA going to be the last of the tall towers built in SF anyway. Aside from a cluster around Market/Van Ness. The rest of the City is pretty much clamped at 4 or 5 stories max – and only along some corridors like Taraval and Ocean. That and the 15 story max on Van Ness and whatever it is on Geary.
So it is not an issue of future hi-rises and there probably won’t be any.
Try explaining that to the dupes who bought the “No wall on the waterfront! ” malarkey.
Did you not see that huge promenade with scores of people walking along it RIGHT ON THE EFFING WATERFRONT?????
Who’s views would this building be blocking? This is the same type of stupidity that shot down 8 Washington.
240 feet is too low
a glut in office space? lack of expansion in SF? you must be looking at a vastly different market than the rest of us are seeing
Bad omen for the hotel project at 3rd & Channel?
Don’t follow. It appears it is moving forward. Since not on Port land, it does not need voter approval, is already fully entitled by the City and is complementary to the Giants’ proposal. Where’s the problem?
The two things that make market housing costs go up: less housing and larger portion of it subsidized.
The number one cause of prices going up is the thousands of unprofitable startup dotcom businesses in the area.
But this is a self-fixing problem. Once interest rates rise and today’s endless liquidity evaporates, 95% of startups will fold and the current employees will leave the bay area. We’ve seen this all before.
The success of the tech industry is definitely contributing to rising housing prices, but the main culprit when it comes to the insane cost of housing is clearly the fact that SF/the Bay Area as a whole has not built nearly enough of it over the past few decades. Thanks to decades of effort by NIMBYs who never want anything built because of (insert complaint based on greed and/or ignorance here), the housing supply is way too low.
UPDATE: With 16,524 signatures delivered to the Department of Elections and since verified, the ballot measure to allow the Giants to redevelop AT&T Park’s Parking Lot A as ‘Mission Rock’ has qualified for the November election.