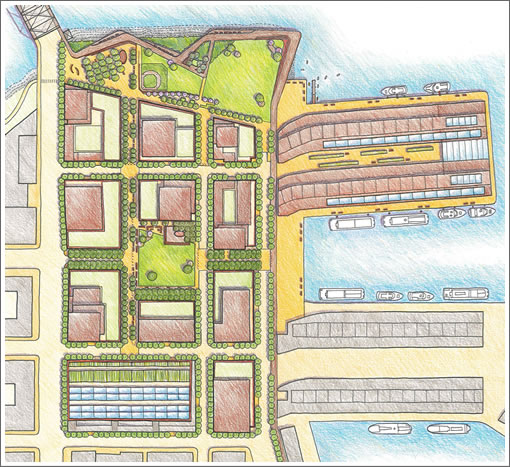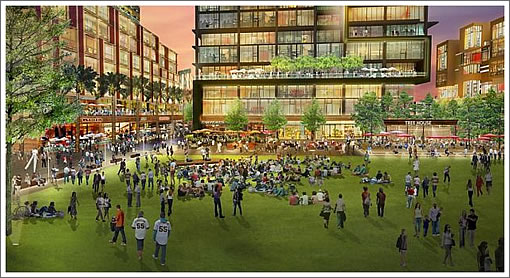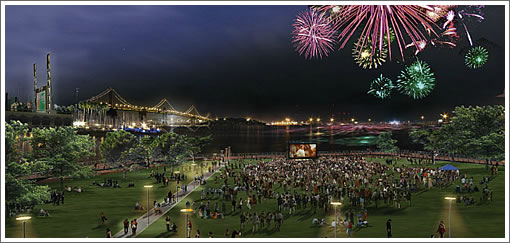As we first reported last April with respect the San Francisco Giants’ plans to develop San Francisco’s Seawall 337, also known as the Giants Parking Lot A:
The four year old plans to develop San Francisco’s Seawall Lot 337/Pier 48 dubbed “Mission Rock” have officially been dusted off with the Giants and their surviving development partner, the Cordish Cos., touting a plan to break ground for the massive project, currently the site of the San Francisco Giants Parking Lot A, by 2015.
The 27-acre development would yield up to 1,000 housing units, 125,000 square feet of retail (down from 240,000), 1.7 million square feet of office space (up from a million), a garage with 2,690 parking spaces, and over eight acres of public open space.

With financial partner Cordish Cos. having since pulled out of the project, the Giants are now going it alone and are slated to seek Port Commission approval of the financial terms for the development next month, after which the terms will need to be endorsed by San Francisco’s Board of Supervisors.

Once the Term Sheet is endorsed, the Giants can commence the formal Planning process (entitlements, environmental impacts, design approval, etc.) with the team hopeful that they will still be able to break ground by 2015, finishing the development by 2022.

The drawing has taken away the bike path connecting Terry Francois to the 3rd St bridge.
At least they’ll be able to do it without receiving subsidies. Stop laughing.
I only hope they do a better job than the redevelopment agency did as far as design goes. King street is a travesty…big boxie, blocky plain Jane architecture.
Hey Larry…please hire a decent architect!!
Looks like they found a use for those discarded Salesforce.com HQ designs…
Funny how the renderings omit the 20+ story towers that are part of the plan.
Well, I like it. Not at all like Salesforce, which seemed to be full of massive buildings set apart by wide open spaces. Here, the public spaces seem a bit more human-scaled.
A handful of neighbors commented at the community design meetings they did not like how Terry Francois Blvd (the boulevard along the waterfront) was narrowed to one half its current width. Several wanted to keep T.F.B. the wide blvd that it is and to carry over some of the flavor of Embarcadero way, which seems to make sense.
One exceptionally unpopular design was how the 90′ high 2000+ parking lot on Mission Rock St along with adjacent midrise walled off the southern neighbors. A better southern connection to the new park and to the heart of the new retail square was asked which would increase Mission Bay South customer traffic and improve pedestrian experience.
I’m quite curious to see how the design evolves. Overall the SF Giants seem like a very good organization.
Nothing against the project but wish it had at least twice the amount of housing , some where north of 2K units would be great given the size of the project.