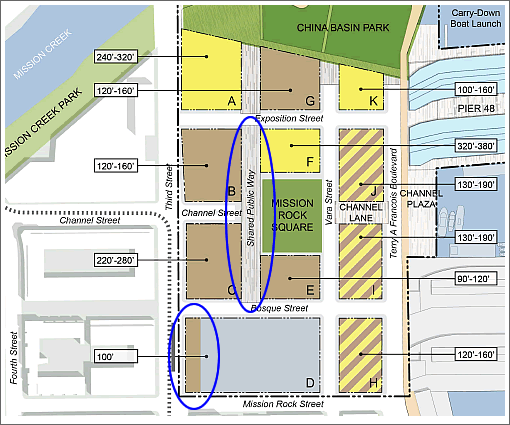
As we noted yesterday when we first reported the accelerated timing for the Giants’ proposed Mission Rock development upon their Parking Lot A and adjacent Pier 48, while the development’s 2,300 space parking garage had originally been designed to abut Third Street at the southern edge of the site, a narrow building is now proposed to be built between the garage and Third with 50,000 square feet of commercial space over 7,000 square feet of ground floor retail.
The 790,000 square foot garage which would rise up to 100-feet high on the remainder of Parcel D would include 15,000 square feet of retail on its ground floor as well.
Another subtle tweak to the Mission Rock plan, an interior shared public way one block east of Third, extending between Bosque and Exposition Streets:
This shared public way, which would prioritize pedestrians over bicycles and automobiles, would consist of a single shared paved surface with no curbs or gutters. Automobiles would be able to access it from the adjoining streets via curb-cuts similar to a typical driveway. The prioritized pedestrian right-of-way would be delineated through the placement of street furniture and landscaping. The shared public right-of-way would make it possible for adjoining retail or restaurants to utilize the street sidewalks for outdoor seating and retail space, with vehicular access limited primarily to deliveries, drop-offs/pick-ups or emergency vehicles.
The shared public way would be closed to all vehicles, except emergency, when games or other major events were scheduled at the ballpark.