Mission Rock Partners, which is a Joint Venture between the San Francisco Giants and Tishman Speyer, is positioning to break ground on the first phase of their massive (yes, massive) redevelopment of the Port’s 28‐acre Seawall Lot 337 (a.k.a Oracle Park’s Parking Lot A) by the end of this year or in early 2020 if pushed back a month or two.
Currently slated to be developed in four phases over the course of a decade, “Mission Rock” will yield over 1.4 million square feet of office, retail and restaurant space; over 1,300 units of rental housing in buildings rising up to 240 feet in height; 3,100 parking spaces; and nearly 8 acres of open space and parks.
And if approved by the Port and permitted, the newly revised plans for the first phase of the development will now yield 560 residential units in two 23-story towers, 550,000 square feet of office space in two new buildings, around 30 new retail/restaurant spaces across the bases of the Phase 1 buildings, and the 5-acre China Basin Park (which is intended to serve as “a buffer during storm events, protecting buildings and critical infrastructure”) as newly outlined below:
During the first phase of construction, which should take through 2023 to complete, the southern half of Parking Lot A would remain open and could continue to accommodate up to 1,500 vehicles along with parking for up to 1,000 cars on Pier 48 which has been carved out of the approved plans for the Mission Rock development.
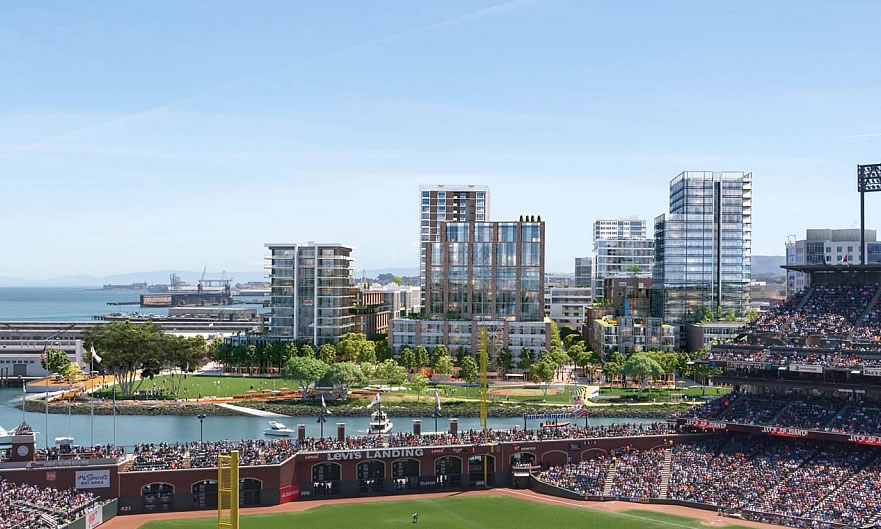
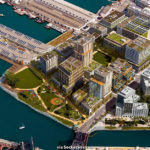
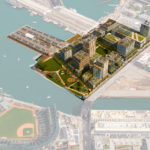
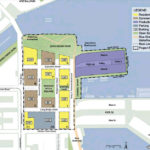
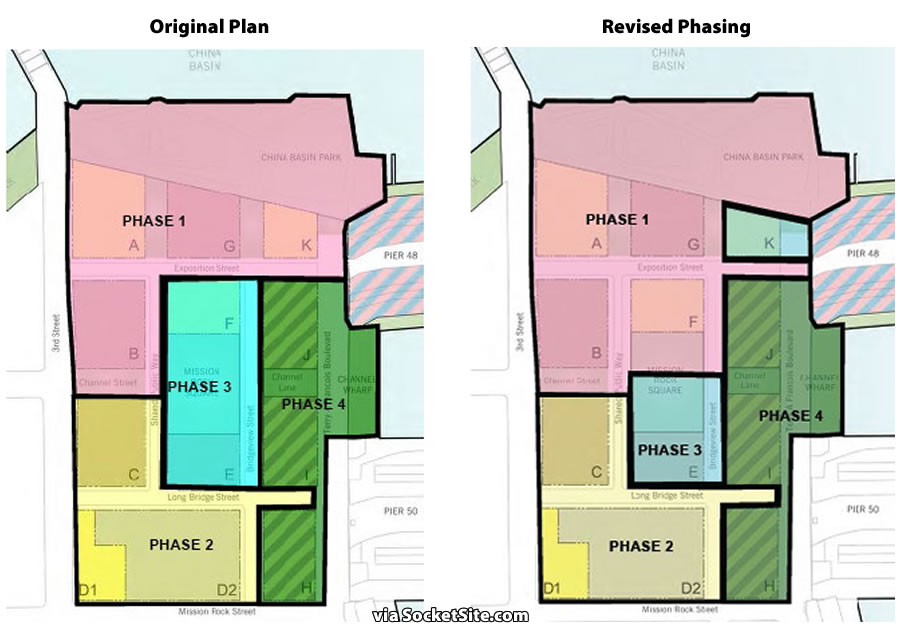
Since the Giants can’t seem to field a winning team, it makes total sense for them to become real estate developers. Go Giants!
The Giants have won three World Series in the last decade.
And the last seven games in a row FWIW.
This project is why management brought Larry Baer back from exile. This is his baby and the owners didn’t want to break ground without Larry at the helm.
It would be a nice tribute to Corrine Woods, one of San Francisco’s the most ardent waterfront activist in Mission bay, if S.F. Giants would name one of the streets in her honor. “Corrine Woods Way.”
And when is the City going to rename 3rd Street from the O’Doul Bridge to Sunnydale Willie Brown Blvd.? So obvious and so fitting.
Corinne was a gem. I love this idea of a tribute to her. When I’m stumped about which way to go with something tough, I’ll come down to Mission Bay and try “Corinne Woods’ Way.”
So we know Anchor dropped the pier 48 rehab after being purchased by Sapporo… Does that mean the Giants have dropped pier 48 completely from the plans?
As linked above (and we first revealed two years ago), “while the associated redevelopment of Pier 48 (and 48 ½) may still occur “at some future date,” with the Giants and Port having agreed to cooperate on identifying “a potential long term use,” an effective 10-year extension of the existing lease for Pier 48 – which allows for its use as a parking and special events facility – [was approved last year] with a clause which would allow the Port to terminate the lease for a Port program, project or long-term development opportunity.”
The costs for rehabbing San Fran piers will keep going up year after year just the same for the embarcadero sea wall. No worries, a lot of people, multiple companies and the port authority will keep spending the millions of dollars each year on studies as far as what should be done about San Fran crumbling waterfront infrastructure and piers.
No doubt the Giants organization is willing to leave Pier 48 for parking because any meaningful structure will require millions more to bring it the pier to code. In addition, the waterfront height restrictions pretty much guarantee that you can’t build a structure that will allow an investor to get a return on the investment. So the best outcome for Giants is Pier 48 is and will continue to be parking.
Would be awesome as a ferry terminal — sort of a “mini Ferry Plaza” with bars, restaurants, markets, etc… Imagine taking BART to Embarcadero station and then the Ferry down to the ballpark or Chase center…
The temporary terminal is already taking shape, but you’re right that it would make a great spot for a longer-term solution. Problem is still the $$!
A ferry landing with market hall including neighborhood-serving grocery and the specialty food shops would be AMAZING at this location.
The market hall aspect seems like a good idea, but why would there be an actual ferry landing there? Between the one at Oracle Park and the future one at the southeast corner on Chase Center, why would there be another between those two? Maybe a place for water taxis only would make more sense.
Giants heiress Debby Magowan just hosted a $35,000/head fundraiser in SF to re-elect Trump, featuring Don, Jr. and Kimberly Guilfoyle. Dede Wilsey co-hosted. So out of touch with our city.
Believe it or not, there are still Republicans/conservatives living here. SF even hosted the Republican National Convention twice in 1956 & 1964. Many SF families that remained in The City long after suburbanization continue the conservative legacy here.
1.4M sq ft of office space will hold about 9,000+ employees. 1,300 residential units will house, at most, 2,600 of those employees. Where will the remaining 6,400 people live?
Most likely largely in the East Bay. And 40% of the residential units are supposed to be BMR so many/most of the workers in the office space will make too much to qualify for the units.
The area designated ‘K’ on the map is part of the Pier 48 carve out and set to be used for parking. Pier 48 may be developed in the future, but it seems as if parcel ‘K’ – which is landside from Pier 48 – would be ripe for development. What is the reason it was made part of the carve out? Is there a chance it could be developed as permanent open space at some point?
The phasing of parcels F and K was simply flipped, which increases the number of residential units in the first phase of development by over 100 and yields a four corner “mini-neighborhood,” versus linear strip, upon the completion of Phase 1.
Does Pier 48 need a lot of work to stabilize it? Is that why Anchor backed out? Too costly to re-hab into what they needed? What would be cool is a waterfront hotel on top of the pier. With a place to moor boats for guests so inclined and a restaurant with seating on the water.
Is there going to be sufficient parking for the Giants games?
The ultimate 3,100 parking spaces (which i believe will primarily be in a multi-story structure in the SW corner of the site to be built as a part of Phase 2) should approximate the current capacity of Lot A.
The Parking structure is in the last phase because the developers are mindful of trends pointing to decreasing demand for off-street parking in the City. Phasing it last gives them the flexibility to reduce the # of off-street parking spaces provided within the overall development and allow for better uses on that site like housing .
That’s incorrect. The parking structure to rise on Parcel D2 is currently slated for the second phase of development. And between the new residential, commercial and Chase Center uses, the demand for off-street parking is actually expected to increase.
The parking is supposed to be parking for the residential units and the office and the ballpark crowd. Residents park after work, same as the baseball crowd so the parking for ballgames will decrease. That’s why public transit exists. People need to get out of their cars and take transit.
How much money will this voter approved donation from the people of SF be to the Giants every year when fully built out?
The rents on 1.4 million square feet of office, retail and restaurant space; over 1,300 units of rental housing, and 3,100 parking spaces has gotta be worth almost $100 million a year in revenue to the Giants organization in perpetuity and only increasing after debt servicing costs.
And in return, assuming a pretty standard 1.7 occupancy rate for housing, 2,210 San Franciscans get a new place to live, approximately 884 of them at subsidized rates (including units for teens transitioning out of foster care), many more get a new modern place to work, and everybody in the entire city gets a brand new waterfront park and a teeming new restaurant area near a beloved icon of the city (Oracle Park). These are the reasons many in the city (myself included) voted for this project to go forward. OH NO somebody is getting money from it. Big whoop. Many more in the city get an added benefit to their lives that surely beats a decrepit parking lot.
totally right. it seems like the only projects that some people in this city will support are those that will *lose* money for the developer. those projects either don’t exist or require taxpayers to subsidize them
Why instead didn’t the City and County of San Francisco put this property on the open market to get the best and highest use and fees possible from this site rather than giving the Giants a perpetual non-baseball slush fund revenue stream?
Or do the needs of 884 highly subsided units to some “deserving – entitled” segments of our population matter more than the general public’s need for housing for everyone and municipal revenue for taxpayers?
Actually, it, or rather the Port, did (back in 2007).
Well I guess the question, then, is did the G’s proposal get its own page – and the other three proposals seemed to share a page – because :
1) it was the only well known name
2) it was seen as the frontrunner b/c it was the best idea
3) it as seen as the frontrunner b/c (“politics” as ‘hundoman hinted at)
???
I can see any of these being possible: one of the proposals – the trio of towers (bottom right in the original post) – seemed particularly lifeless.
To expand on what the Ed said for those that don’t click on links, the Port did have an open competition for what to do with this space and the Giants won out. Now, twelve years later, they’re getting ready to break ground together with Tishman Speyer. The Giants claim that profit from the development will help keep a competitive team on the field, much like how the Stanford Shopping Center helps subsidize the university. Make of it what you will.
For those with short memory, the Giants built their park with private funds in a decrepit part of the city (though the city paid for many infrastructure upgrades). It’s hard to remember what was in that area 20+ years ago. And for those that doubt its popularity, they’ve been drawing an more than 3,000,000 attendees per season for many years. Of course, there’s still bickering over how much the stadium is worth for tax purposes (after the tax bill was doubled in 2010). But SF has gotten a much better deal than other municipalities that have subsidized stadiums – and that doesn’t even include Oakland/Alameda or the Meadowlands.
The project is on top of a toxic waste dump. The H&H Shipyard facility has a no residential land use covenant underneath (K), but it needs to be lifted by the Dept. of Toxic Substances control. The whole thing is a Love Canal waiting to happen.
I went to the meeting – a bunch of greedy foreign developers. They didn’t even retest the soil, and we have a problem with soil testing in San francisco. Instead, Willie Brown and his handlers stuck bogus soil results in a drawer for a quarter of a century until everyone forgot about it. Then, it looks like it’s unused land, even though they have all sorts of aromatic hydrocarbons and heavy metals under the surface. That’s why there’s that dangerous park in the corner.
There is no way they should be allowed to put a park at that location, as it was used as a ship drum cleaning facility for decades. I doubt the plants will even grow.
Hi Thomas, I went to a meeting by developers recently who assured me that the soil was tested. I’m requesting to see the data but no one will answer my emails. I’m living next to this development now and am very concerned about the dust I’m breathing.
Parks created from brown fields done all the time. Soil is either encapsulated with concrete or the toxic soil is removed offsite or amended with clean soil meet to EPA acceptable levels.
UPDATE: Giants Massive Mission Rock Development Closer to Reality as Well