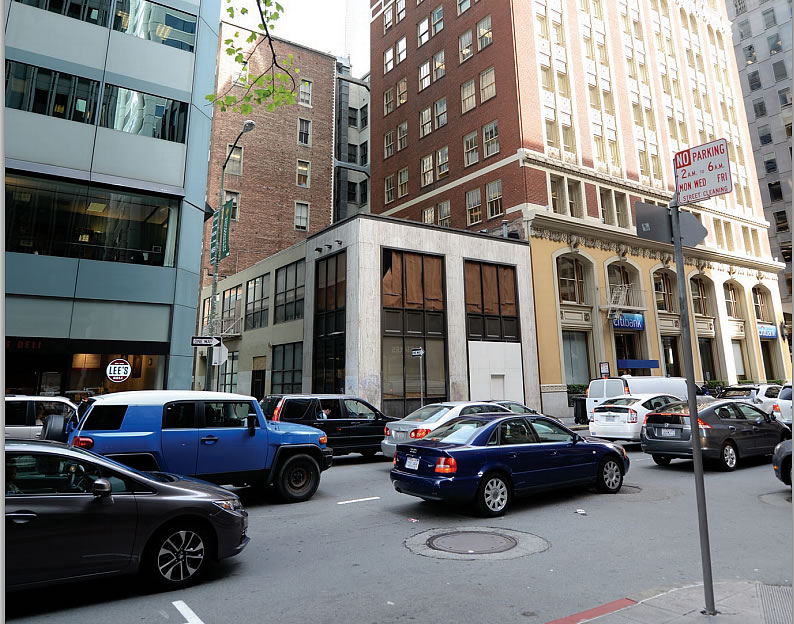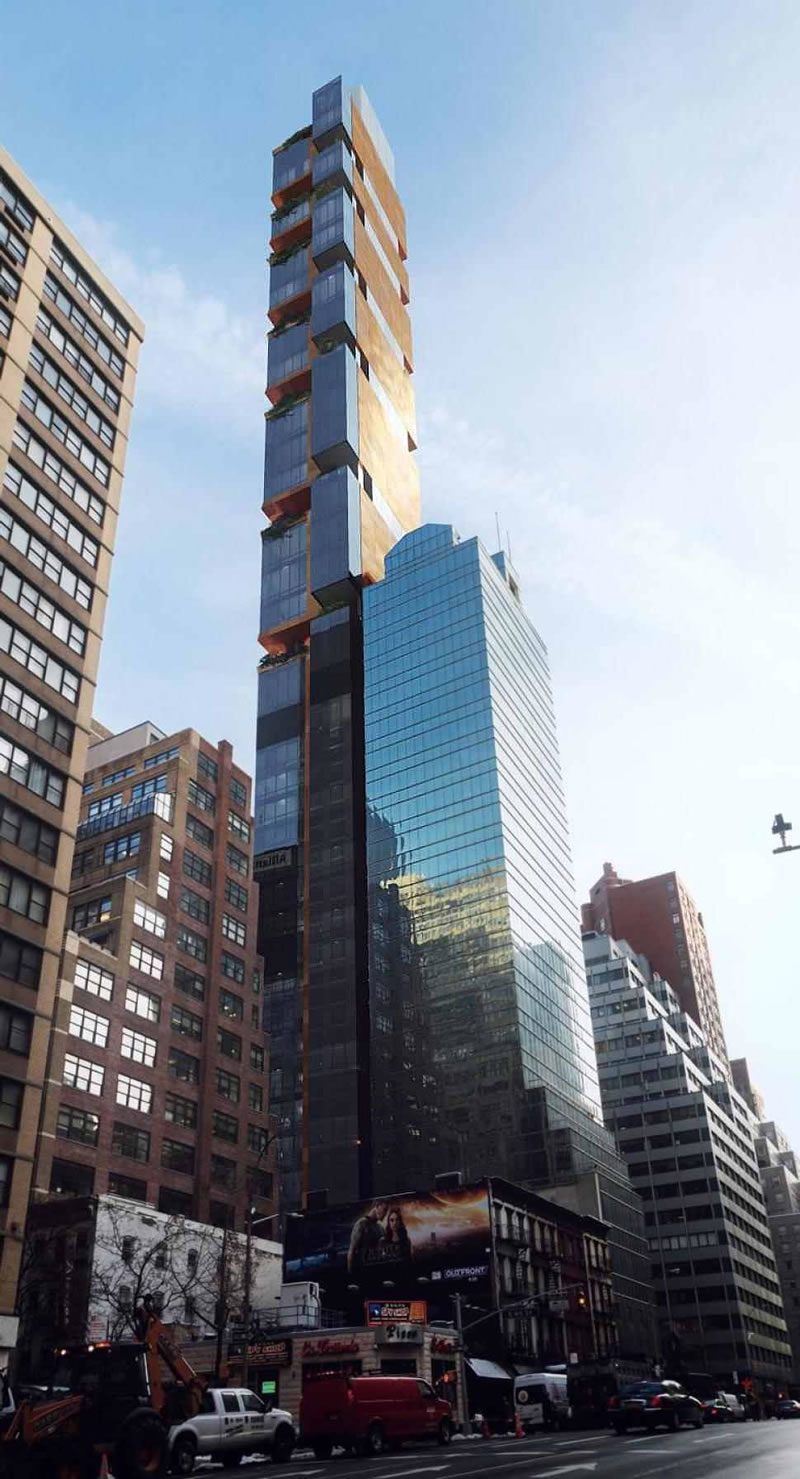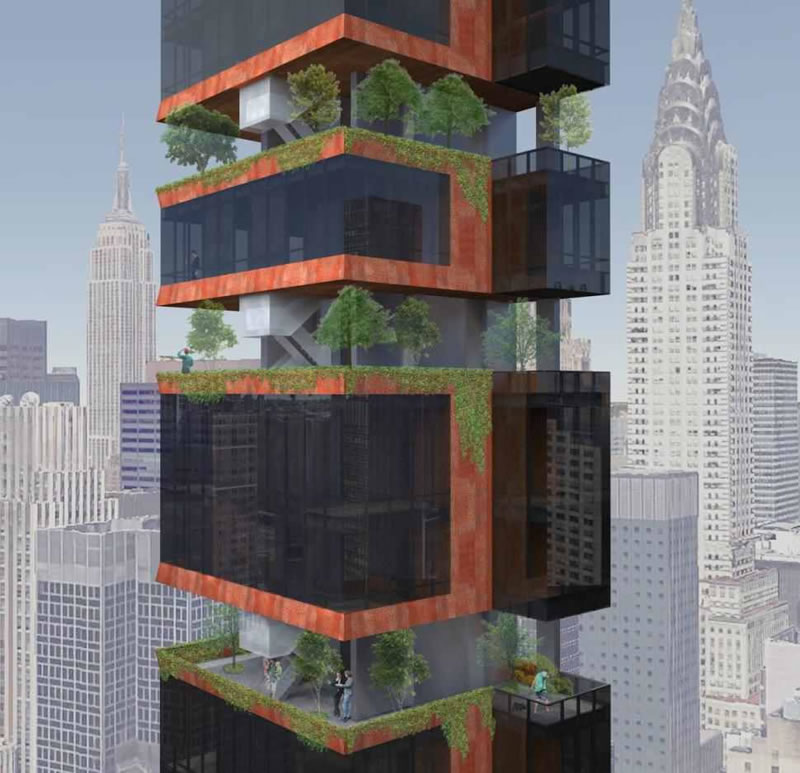As we noted yesterday and a few years ago as well, the 220 Battery Street site upon which a two-story office building current sits, and upon which a modern three-story residential addition is now proposed to be built, is zoned for development up to 300-feet in height.
And while the parcel size is only 2,670 square feet, which might cause some to assume it’s way too small to ever support a tower, we now turn your attention to the rendering for the 600-foot tower that’s being built at 303 East 44th Street in New York:
As designed by ODA Architecture, the 41-story tower includes 44 residential units with multiple 16-foot-high gaps in the façade for canopied gardens wrapping around the tower’s core.
And the so-called pencil tower’s floor plates will measure 2,600 square feet, 70 square feet smaller than the footprint of the parcel at 220 Battery Street above.



I like to think because they don’t have earthquakes in NYC, but still … wow.
I like it tho. if they pull it off like that, it’ll be something.
Due to land values there, they do some things in NYC that haven’t been seen here (yet). For example, small parking lots around mid-town all have stackers 3 or 4 high.
A commenter yesterday mentioned the inefficiencies of a high-rise on a small parcel. Those inefficiencies would likely prevent development of this type in San Francisco until property values here begin to approach NYC levels.
I may have misread but I think some implied it was not possible
I believe NY also allows some things you can’t do with the CBC regarding exit stairs.
Note in the last rendering that it looks like the units’ garden/patio areas double as the emergency stairwell – a great and ingenious use of space.
Part of the problem would be if it was THE emergency stairwell, you need two.
Bingo. Plus elevator(s).
I wish I could remember the address of the recent SS story with a +/- 7 story building on a 25×120 standard lot here in SF. 45% of the plate was circulation.
[Editor’s Note: If we were to guess (or simply use our search box for “seven-story” buildings): Grubstake Buyer Pursuing Redevelopment Plans.]
I appreciate the presence of the search box but I have had much better luck simply tossing “Socketsite” and the search terms I am seeking into Google. 2/3rds of the content value (and 100& of the nonsense!) in the site is in the comments section. Only your stories are indexed, not your comments.
The Grubstake site is not the one I was thinking of… I will try to identify it.
Here is the small floorplate/tall building I was thinking of: The Suriya Thai redevelopment.
Look at that floor plate with two stairs and an elevator. 3 SRO’s per floor was the best they could do. I’m a little surprised the Fire Department would let the builder gang the two stairways together in a single shaft. Difficult to see how that provides much redundancy.
Your net saleable/leaseable space vs. gross built square footage ratio does not look good in little buildings like this…
at the risk of saying “so…?” – so…?
Small studios might do well in this location, or if the 3 SROs of your example were combined into one unit (i.e., one unit per floor, which is nice for privacy) then you’ve got 918 sq.ft. of unit on each floor (and that’s assuming you can’t gain some room from that hallway, too).
The so is how much it would cost.
Let’s imagine a 150 foot tower on this site. What do informed people think the cost psf for a 918 square foot 2/3 bedroom is, (one per floor) with the foundation sufficient to overcome seismic concerns, the structure blowing in the wind etc. Institutional grade elevator, etc. Let’s say 15 units total (one per floor). Any idea?
I suspect it would be north of $900 per foor (or else we would have seen some of these built.) I don’t know though, but normally if something makes sense financially, people are doing it…
This is an incredible looking building and use of a small lot. Kudos to the architects.
Are land values that much greater in NYC? Didn’t Socketsite have a piece recently about SJ and SF being the most expensive housing markets in the US?
I’m still a bit baffled the owner is just adding 3 stories. Not saying build out to the 300 foot limit, but make it 10 or 11 stories to match the adjacent buildings.The roof deck would in that scenario be quieter, more private and perhaps not have so much soot accumulate on it.
Perfect example of a site not built out is the tower at Mission and First (or is it Beale) occupied largely by Salesforce.
That site is one of just 5 or 6 where going to 750 feet in height is allowed in SF.
You’d think the developer would have wanted to maximize allowed use. Especially as those heights will probably never be allowed in SF again – so that site would have a permanent claim of being the 3rd or 4th tallest building in SF.
Speaking of which, if I recall right, the tower was designed as 28 stories and during construction, I believe, 2 floors were added to the plans. Maybe in hindsight the developer realized they went too short but the foundation had been laid and construction was underway so it probably would have been structurally unfeasible to add more than a few additional floors to the building.
[Editor’s Note: Salesforce Tower Supersized To 30 Stories.]
I wonder if it has something to do with the luxury market in NYC being WAY higher than SF. They are not even in the same league
What SF and the Bay Area just sucks at is providing the diversity of housing for the wide band of moderate income people
If the owner wants to build small, what is the problem? It’s his property and can build small if he wants to.
Wow
Per this article, “But there are some places where superskinnies will just never go. No matter how pitched income inequality comes to be in San Francisco, these towers will never rise there. “For areas that are seismic, the slenderer buildings are not advisable,” Gill says.”
Great link. Article also notes that for places in seismic zones like SF, its just not going to happen. And even in areas without the seismic issues (like Chicago), its not going to happen because of economics. Article notes that EVEN in NYC, its only happening in Midtown – where real estate is still way more expensive than in SF.
There’s a lot of stuff that just because you zone it that way, often doesn’t make sense from a cost/constructability/economics perspective. Its only fairly recently that the housing market in SF has gotten so extreme that mid-rise structures have started to pencil. Until fairly recently, it was either stay under 65 feet to stay in wood – either wise, its shift to concrete superstructures and go tall, tall, tall.
The West Coast’s seismic zone shifts a lot of these cost/benefit calculations. What works in NYC, often does not work here. Why are they able to build so much new construction residential mid-rise in NYC? Because they can in concrete block-and-plank in New York, where here our seismic code makes that fairly impossible.
Why is it in other countries the world over it pencils out to have mid-rise residential all over the place even in relatively middle income countries? The land and construction costs are just that much higher relative to the rents people can pay?
Also in the suburb I live in when it was allowed people did build a handful of 10-12 story residential buildings and they are still very expensive to live in (and this was way before it was so crazy expensive to live there)
I am skeptical that there would not be a lot more if they were allowed by now
My guess is lower labor costs and economies of scale.
Zero to do with income inequality.
Its shorthand for a market featuring a lot of millionaires. Which I think was pretty clear from the article.
Because engineering and building materials never advance, especially not in this environment, and generic statements about specific sites, designs and markets are above reproach…
We have lost any semblance of scale, urban guidelines, and understanding of our built environment.
If real estate and the financial sector drives the planning and design, of our urban environments, than you get real estate and financial architecture and urban planning which typically ignores the public, the people, and the place-making… NYC is not SF, just as SF is not NYC… somebody will eventually figure it out when the Transamerica tower is surrounded by buildings resembling the BofA building… and the shadows around the city grow, to gothamist proportions….
Aaron,
The likelihood of the Transamerica tower being surrounded by buildings resembling the BofA building is about equal to the likelihood that Donald Trump will be the next mayor of SF. The northern portion of the FiDi is pretty much off-limits to new, substantial development.
Just curious how cities were created and thrived before there was the professional “planners” who wrote lots of reports (and I mean this in the advocacy soft sense not the former engineering sense)?
Mind you I am not saying this is all bad but perhaps things are worse now
The first streets of major cities might have started organically, but very quickly grids and plans were drawn. Then zoning came as a necessity. Smelly slaughterhouses were put away from residential areas. Streets were cut to facilitate commerce. Etc, etc…
Sure again I am not talking about planning in the sense of being an extension of engineering. I am speaking of the sort of planning that is an extension of social sciences where government reports are written that might use phrases like “sensing the built environment”
Zig, if the decisions are made by a monarch or small ruling class (SF circa 1900), then there’s not much audience for advocacy. Ancient cities certainly had professional planners who wrote documents and they advocated within a small circle. You can’t have urban scale density without it. And you can’t have popular democracy without widening the circle to include mounds of well intended but not well informed commentary. Just look at the riff raff on SS.
I am just thinking about San Francisco in the early 20th century when my grandfather’s generation built the Golden Gate and Bay Bridges not ancient Persia.
Zig, it took ~20 years from concept to completion for the Golden Gate Bridge. There was lobbying and lawsuits, federal hearings to grant rights to federal lands, US Navy to appease, etc.
And the Bay Bridge took ~60 years from concept to completion (1872 to 1933). The first “Bay Bridge Committee” submitted its report to the San Francisco Board of Supervisors in 1872.
The stuff going up in mid-town Manhattan the last couple of years is just amazing. NYC is raising the stakes again!
i agree. im amazed at all the new development in NYC , and many of the buildings are beautiful. Why is the new construction in NYC so much more beautiful than in SF?
Its not just NYC. New construction in Vancouver, Seattle, Portland and, yikes, LA is generally more attractive than in SF.
Tall buildings just for the sake of being tall will never fly in this town. We prefer the opposite to maintain the allure of a quaint seaside fishing village.
The biggest (or smallest?) mistake is the gross under-utilization of height at 500 Pine.
The first rendering/photo appears to show the NY building cantilevers over the adjacent buildings (left side of rendered building). If thats the case, not all the floor plates are limited to the 2600 sq/ft footprint.
I noticed that too, but I think it’s an optical illusion created by the step-backs on the brick building in the foreground.
Just because you can do it doesn’t mean its a good idea.
Pruitt–Igoe Cabrini Green Geneva Towers …