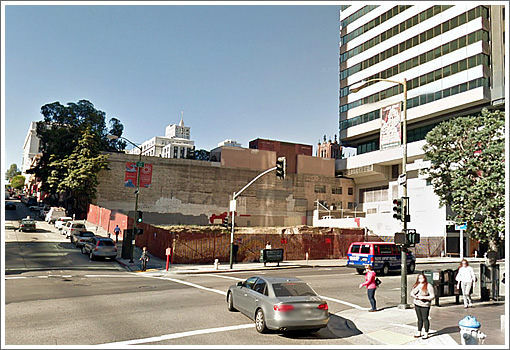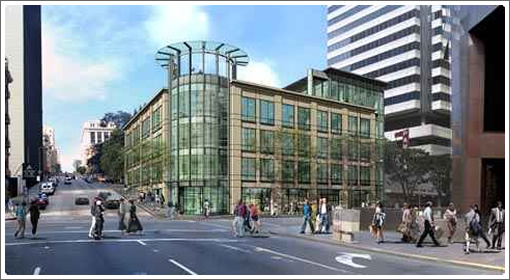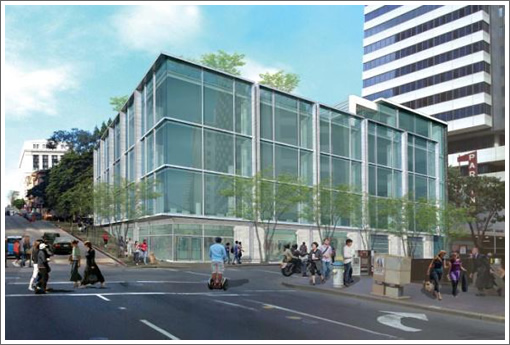
Zoned for development up to 300-feet in height, a 30-story hotel was proposed to rise on the northwest corner of Pine and Kearny in 1981.
In 1982, the proposal was changed to a 26-story office building, a proposal which was never approved for the 500 Pine Street parcel upon which a 10-story “skyscraper” had been approved to rise in 1906, but it would appear that only three stories were ever built.
In 2001, a primarily four-story building was approved for the Pine Street site with a rooftop garden connected to the adjacent St. Mary’s Square Park, concessions which were required to gain approval for the development of 350 Bush Street which will cast a shadow upon the park.

From Heller Manus with respect to the approved 500 Pine Street design:
“The dramatic curved corner is a gesture to the importance of this downtown urban intersection and the rooftop crown of the corner serves as a one-story outdoor frame with a glass trellis.”
In 2007, the Lincoln Property Company acquired the site. From a company executive at the time:
“We believe the San Francisco office market is and will remain one of the strongest office markets in the country…our intention is to build the building that was approved by the Planning Commission with no material modifications.”
The San Francisco market subsequently crashed and the project was put on hold.
As we first reported yesterday, however, Lincoln Property has partnered with the Gemdale Corporation to develop the 19-story building to rise at 350 Bush Street which will require the simultaneous development of 500 Pine as well.
And yes, Heller Manus’ revised design for the 56,000 square foot building to rise at 500 Pine Street has materially changed and the corner gesture and crown are long gone:

The development includes 8,000 square feet of retail space on the ground floor and parking for 29 cars in an underground garage. A partial fifth floor will open to the rooftop park.
You get a huge basement for a 4 story building. I wonder what it could be used for.
[Editor’s Note: Parking for 29 cars.]
I’m not sure the Haller Manus one was any better, honestly I think it might be uglier.
Not very pretty but at least it’s quiet. Not all buildings need hats.
You said news about this spot was coming soon, and you weren’t kidding!
Architecturally tastes have changed, but this new design would not need much to give it a little more presence on that street corner. The developers and architect should consider including some nod to the location as they originally planned to do.
Orig design- super fugly.
Revised design- boring but at least palpable.
Has heller manus designed anything decent? Ever? Their transbay terminal proposal was boring corporate dreck as well. So glad it’s not being used.
“Has heller manus designed anything decent? Ever?”
181 Fremont and 350 Bush
so very ugly. why?
181 Fremont (assuming it turns out like the renderings) is a notable aberration to the point that I’m not convinced they haven’t paid a ringer to design this for them (although it does look like mostly a ripoff of that building in Hong Kong or Shanghai). I’m not convinced about 350 Bush. Remains to be seen. Fuzzy rendering and no detail.
It must be tough being an armchair architecture critic on the internet….y’all seem perpetually disappointed with everything.
I’m just glad that SOMETHING will FINALLY be built here. Ditto for 350 Bush. I’ll take anything over a crater.
The past two times this project was ready to break ground the market crashed. Could be a tri-fecta.
I am alternately screaming and crying. But keeping it all inside.
At minimum, a building here should be able to shelter under the 10-story window of the building that was there before.
That’s just ridiculously short.
The height limitations provoked by the shadow ordinance are insane. I can’t believe the potential volume of a city’s core can be so seriously stifled by something as trivial.
I’m not waving the “higher is better” flag, but 4 stories in the dead center of the city… No bueno.
WTF on the height. Seriously ridiculous.
For those who dislike the shorter stature proposed for the 500 Pine building, as required by the current parks shadow ordinance, your option would be to submit signatures and get City voters to overturn it.
A seriously short dwarf of a building
Better to leave it empty than build this dwarf
it’s FIDI – for chrissakes – 400+ feet makes sense
I’ve lived in the city since the 70’s and that lot’s always been empty. It never made sense.
Should be a highrise there.
I am not one of the typical height proponents on Socketsite but this building is too short for the financial district considering its neighbors.
This site used to have a 10 story bldg , so replacing it with a 4 story seems silly.
As for the Park , its already in the shadows due to the existing towers on 3 of its sides.
What would have made more sense , is let it build to 300ft , and just made sure the floor that is level with the park is integrated so it flows together.
I’m never one to complain about height, but in this location, that’s all they could do?
I don’t think there was a 10 story building there: http://sflib1.sfpl.org:82/record=b1009998~S0
If you can’t make it tall, yes, at least make it flush with the park.
Alai: Correct, it looks like a small 3 story building. And that’s in 1946, so it’s unlikely anything taller were built between then and when it was torn down.
I think it looks fine and not every new development has to be 900 feet tall. I liked the old crown renderings and rounded corner better.
^Amazingly enough, there are potential heights between 50′ and 900′. My theory is that it should fall somewhere in between those two.
900’s is ludicrously high for the location, this is just stupid short.
When there are 50 and 60 and 70 year old buildings in every direction from here taller than this, it’s assinine to limit this to 3 or 4 stories. It’s a downright insult to the fabric of the city – some less-than-suburban office block, because of some few minutes of shade in the early morning when no one’s in the park anyway.
Given this is a bargain for a highrise in 350 Bush is not so bad to have a low rise in this location. I just wish the extended St Mary’s park will be more prominent and accessible. It is a hidden gem more people should know about. An elevator to the roof a cafe up there will be wonderful.
UPDATE: We have since changed our second paragraph above to read, “upon which a 10-story ‘skyscraper’ had been approved to rise in 1906,” versus, “upon which a 10-story building once stood.”
The 10-story building was probably never built because the Panic of 1907 dried up the financing. Wasn’t this the site of the Kong Chow temple?
4 stories is just ridiculous
What’s ridiculous is not that a 4-story building will be built on this site, but that people tolerated the eyesores of empty lots both here and at 350 Bush for the last 35 years without significant public complaint.
Not EVERY site downtown need be a high rise.
This is appropriate. Minimizes shading on the park.
^True, just like every non-downtown site doesn’t need to be a low-rise. We should be allowing different building types everywhere.
And anon, you said just what I said. We agree.
But in THIS location, THIS corner, next to THAT park, it is appropriate.