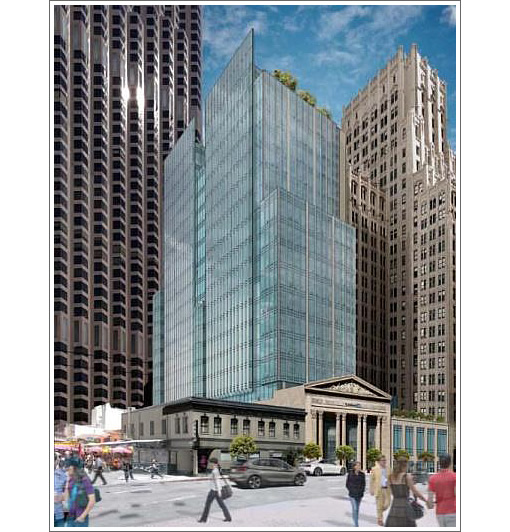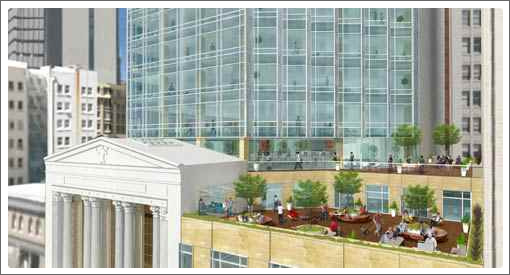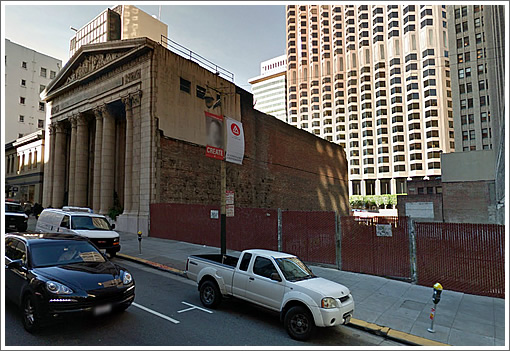
A joint venture has been formed to develop the 19-story office tower to rise at 350 Bush, designed by Heller Manus to incorporate the terra cotta facade and columns of the landmark San Francisco Mining Exchange Building on the parcel along with the long-vacant adjacent lot. China-based Gemdale Corporation is partnering with Dallas-based Lincoln Property Company on the project.
The Exchange Place development will yield 372,000 square feet of office space spanning Bush Street to Pine Street, with a grand lobby in the historic exchange hall, a galleria at the street level and outdoor space above the addition on the adjacent lot:

As the site currently appears:

never understood why this hole in the ground was never developed especially since it is directly adjacent to what has been the hottest commercial real estate in San Francisco
Finally! I don’t like everything that Heller Manus does, but this one looks good in the rendering.
Now I’d like to know why the hole in the ground at the corner of Pine and Kearney is still undeveloped. I moved to the city in 1984 and I think it was a hole in the ground then! What’s the story there?
LOVE the reuse of the mine exchange facade
The glass tower – ok
I’m one of those make it taller people…..
make it taller
cheers
OMG, I don’t really know why but I love it a lot.
I cant tell if this is adjacent to an historic structure of whether it is being put forth as a renovation / addition to an historic structure.
If its the second case, this is a really poor uninspired attempt. im not sure it is better than nothing, as if that ware sufficient.
theres a lot of talent in hi rise building design, i dont see why we have to settle for this. good luck at planning commission.
there are some good and some very good glass towers – look at SOM re-clad at hawthorne and folsom and tom pfeiffer at 222 second street. no objection to the idea just the poor execution here.
19 stories? Why bother?
I’m not one of those make it taller people… and this should be taller. Way underbuilt for this area; it’s shorter than its 80 year old neighbor!
I too am curious to know the story about the lot at the NW corner of Pine & Kearny – I think the City should be able to fine properties like that one, just as they can fine derelict buildings. Thanks Prop 13, for letting someone sit on this high-value lot!
What’s with the empty corner lot on the other side of BofA building – Pine/Kearny?
[Editor’s Note: Wait for it…]
The lot at Pine and Kearny is adjacent to St Mary’s Square Park and a new building might cast a shadow on a shrub in the corner for a few minutes during the dead of winter.
I like the glass juxtaposition with the surrounding masonry buildings.
I was reading about this project some time ago; it is nice to see it finally moving forward. The best of the old structure will be preserved, including the old trading floor which will become the lobby, if I remember correctly. one more unsightly empty lot bites the dust!
Is it really happening this time? It seems like each time this proposal has surfaced, the bottom drops out of the market shortly thereafter (2000, 2007).
The property on pine and Kearny must be developed by Lincoln, is my understanding, cuz the bush street property will cast a shadow on the park behind that site. The pine Kearny building is only a 3-4 story building, and the rooftop will expand the size of the existing park. That building isn’t really feasible given the cost and size to build on its own. It’ll only have 2 sides of window, and be about 50,000 sq. ft. Kind of a POS….but a loss leader in order to get the high rise built.
UPDATE: With respect to the corner of Pine and Kearny which will be simultaneously developed by Gemdale and Lincoln as well: Long-Vacant Downtown Lot Ready For Downsized Development.
I really like this on paper for whatever reason. I’m even not that mad about the height, and I love that they are keeping the facade.