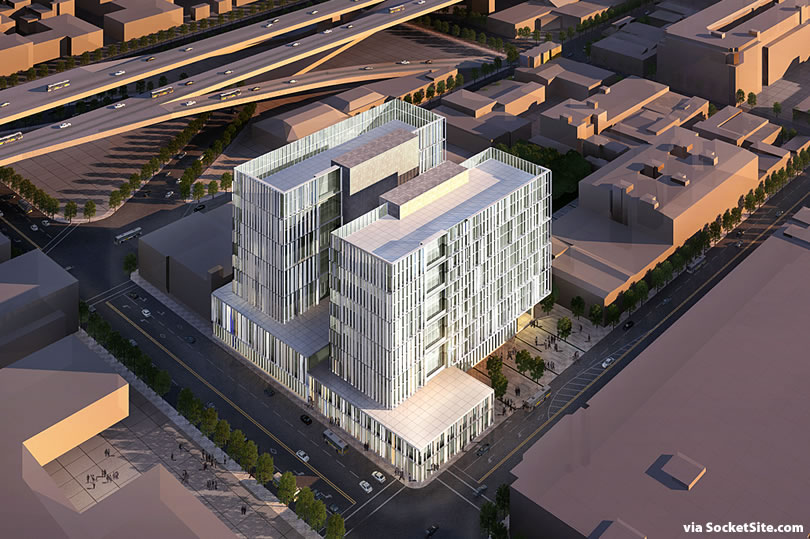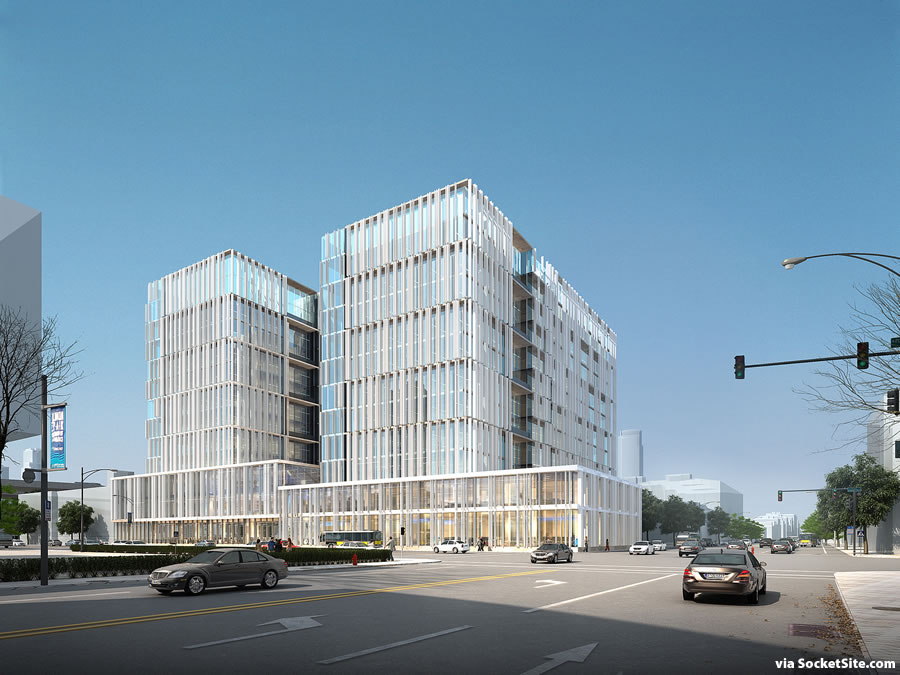While currently only zoned for building up to 55 feet in height, Tishman Speyer is pushing forward with plans to develop a pair of modern eleven-story buildings on the northeast corner of Brannan and Fifth Streets, behind which a new public park could sprout in the middle of the Central SoMa block.

Designed by Peter Weingarten of Gensler, the proposed office development features two distinct buildings, each of which would rise up to 160-feet in height and feature big floor plates to attract tech tenants, according to a plugged-in tipster.
Access to the new public park behind the proposed development would be by way of a new passage from Brannan, connecting to Welsh, the existing mid-block alley off Fifth Street along the northern edge of the parcel.
Currently owned by Hearst Corp. and used as a yard for the Chronicle’s trucks and racks, the 598 Brannan Street site is directly across the street from the San Francisco Tennis Club and the San Francisco Flower Mart, two other parcels which are primed for development once the proposed height limits for the Central SoMa neighborhood are raised.

There is a very active homeless shelter/soup kitchen next door, and this entire block has almost no retail/commercial presence currently. This can’t come any sooner
The 5th street corridor has some great possibility with the 5M project, Mosso, Trumark site, the listed Shipley/Clara block and now this. The new fire station has cut-off all the transients from 6th street. I expect this to be the hot new area for SF development.
@neighbor so you’re saying the new park will be a new campsite for the visitors of St. Vincent de Paul. I’m all for the development, but unfortunately, I don’t see the City doing anything to prevent the aforementioned from happening.
please build this
What a monster. Rumor had it that Tishman Speyer was looking at Richard Meier as the architect but Gensler underbid their fees just to get the job. Typical.
But better than nothing. I’m glad the homeless will have a clean space to sleep now.
Nice looking. Wish it included residential.
Any available dimensions? I know SoMa blocks are big, but the floorplates don’t look that large to me…
Yet another waste, could have been an ideal much taller office development, relieving pressure on nicer areas. Anti-height proponents should be cheering bigger heights in such 3rd tier locations for this very reason.
It’s 11 stories and 160 feet in an area currently zoned for 55 feet. I call that progress.
Love it. Build it.
The homeless are moving to the area under the freeway at the 5th Street off ramp from 80. They even disconnected the big overhead freeway light that disturbed their sleep.
A lot more is coming , the bulk of the 500 & 600 blocks of Brannan are going to be nearly fully rebuilt over the next few years
Looks good!
The building there now houses K9 Playtime doggie daycare
Thanks, I was trying to remember what was there. Hope they can find a good new home – that’s a useful service to the neighborhood!
I don’t see how they can do this design. The park site looks to be the SFPUC storage lot. If it’s turned into a park it will most likely will come under the jurisdiction of SF Rec & Park. If that’s the case then the park will have protection from shadows created by a pair160 foot tall buildings.
Also, I believe there are alley design guidelines that will effect what ever gets build along Welsh Street. The conceptual drawing does not seem to address the alley and it make Welsh look like a canyon. I remember that there are several small business along Welsh.
I hear the drum beat for taller more dense building in the SoMa….which sounds like a SPUR mantra. But how about providing quality open space for the most under served district in the city? When it comes to parks and open space district 6 has the least number of parks and is fast becoming the most sought after area for dense development.
I see some design changes coming to this project. I have no issues with the Brannan and 5th frontage….but Welsh is a different story. Pun intended…….
I believe your article is wrong. Hao Ko or Steve Weindel is the designer of this project and the design talent at Gensler. Peter Winegarden isn’t a designer, though he often likes to pretend he is.
Hallelujah, Hallelujah, Hallelujah, wahey!!
Um… so what’s gonna happen with the soup kitchen??
Well, all this economic growth means more jobs and less need for soup kitchens. Haven’t you heard that wealth trickles down?
This proposal is a vast improvement on this desolate block. I live three blocks from here. Enough with out-of-control office development. What we need here is market rate housing. More offices here will only lead to more commuting. This must be turned into residential development.
UPDATE: The Antithesis of Swoopy at Fifth and Brannan as Newly Proposed
This rendering doesn’t match the description, or the map of the area. St. Vincent’s building goes all the way up to Welsh St., and the parking lot is on the other side of Welsh, near what is currently a pet boarding warehouse.