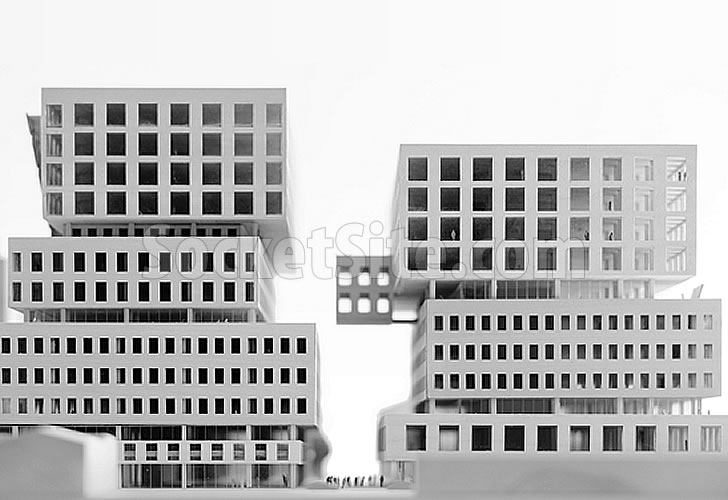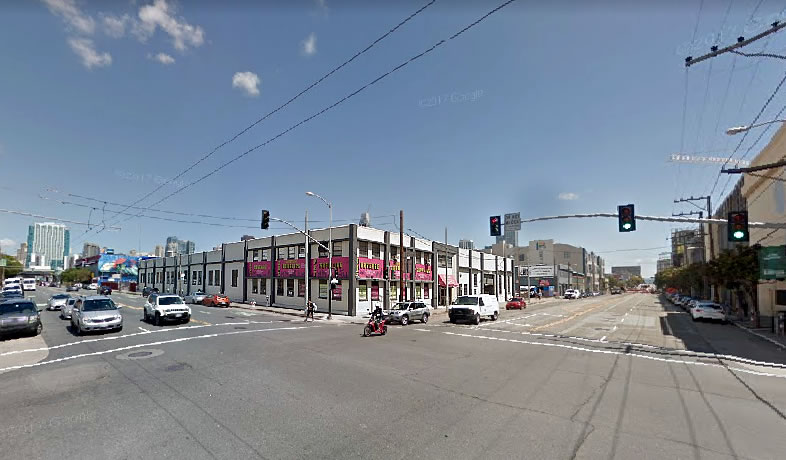While Tishman Speyer is pushing forward with plans to completely redevelop the northeast corner of Brannan and Fifth Streets, across from the contentious San Francisco Tennis Club project, an all-new approach for the 598 Brannan Street project has been proposed.
Michael Maltzan Architecture is now leading the design charge and has drafted plans for three blocky buildings to rise up to 185 feet in height on the on the site, fronting Brannan, Fifth and Bryant Streets with a total of 917,000 square feet of office space, 72,000 square feet of ground floor Production, Distribution and Repair (PDR)/retail space and two below-grade garages with parking for 260 cars and 331 bikes.
As envisioned, an 38,000-square-foot public park/plaza at the center of the site would include built-in seating, picnic tables and a play area but would be outfitted with artificial turf rather than grass.
And to the east of the plaza in the middle of the block a fourth building designed by Perry Architects would rise up to 70 feet in height, with 91 below market rate (BMR) apartments, a mix of 49 one-bedrooms and 42 twos, over a ground floor of retail and two storage rooms for a total of 87 bikes.
The 91 below market rate units are slated to be counted towards the inclusionary housing requirements for Tishman’s proposed swoopy towers to rise at Fourth and Townsend, allowing that development to be 100 percent market rate, as we first reported last week.



The image above shows no less than five soft stories in EQ zone. Not sure this plan will survive.
Ever heard of this thing called “structural engineering” ?
Noting your sarcasm, which was uncalled for, why would one design a building with no less that five soft stories in an EQ zone, each of which will require at least (a) specialized structural design (and cost) to accommodate the soft stories and (b) very thorough explanation to your insurance companies to try and get EQ insurance when they see these soft stories. Just seems like with lots of design options on a new-build, this design in an EQ zone is creating difficulty that is easy to avoid.
I think the point was that these wouldn’t be soft stories in any meaningful sense.
They just look like soft stories. No doubt this building will be supported by a reinforced concrete core just like most of the curtain walled boxy skyscrapers are. Tank Hill is implying that nobody is going to propose a building with actual soft stories because anything built must be seismically sound. This proposal is just architectural sleight of hand.
If it looks like a soft story…. I hope someone is following up on this.
Steve – You can be assured that any building of this size will undergo a structural engineering review. Even big buildings that do not appear to have soft stories are reviewed for seismic stability. My little half-house remodel even required an engineering review.
Upon further inspection I notice there are two levels with no structure beneath them, how do you explain that?
Then how did the tippy Millennium happen if a structural engineering review was required?
Moment frames people! Diagonal bracing, shear walls, floor diaphragms, etc, etc, etc.
Patrick – Though the jury is still out on the causes of the Millenium’s woes, you can be assured that it has nothing to do with soft stories.
I just noticed the new SalesForce tower has half a soft story at the base level facing mission. Could someone explain that?
There are also a lot of holes in the facade, I hope they consider that water could get in.
No wonder the developers and their City Hall allies are pushing that intuitive to gut Prop M in the Central SOMA. Short of it passing, which it won’t, Tishman is unlikely get an M allocation for 6 or 7 years for this project. Pushing actual finish out a decade or more. Don’t hold your breath waiting for this to move forward.
And, is it a coincidence that Tishman seems to have so many properties in the Central SOMA that are having their height limits raised under the plan? It’d be interesting to know the methodology used to choose those parcels – it immediately makes them worth a lot more than the neighboring parcels which are not seeing height increases.
Tishman acquired the sites after the Central SoMa plan was underway and rezoning already floated to a large extent.
why would you put another public plaza in the middle of a notorious homeless zone?
Are they going for a Brutalist design with this or is it just the rendering?
Looks to me like an architectural scale model, which typically isn’t colorized.
“play area … would be would be outfitted with artificial turf rather than grass.”
I guess that tells us it’s BMR (but at least they’ll have real plumbing ‘cuz I think you need sod for a leach field…either that or chamber pots)
The comments here explain why everything built in San Francisco is so mediocre. There is no interest in or acceptance of anything that isn’t 3 stories with bay windows or so it would seem.
I’m into it: All of SoMa (from Embarcadero to the Mission) should be at least this tall. Then we’d finally have a real neighborhood.
I think it is cool too. SoMa desperately needs both density and some signature designs.
The SF tennis club across the street is a particularly obnoxious example of 1970’s reinforced concrete parking garage /fortress retro Flintstone architecture. Can’t wait for that one to go.
It’s refreshing to see someone take a risk in SF vs doing the cut n paste glass boxes with shiplap and faux bay windows that have become the norm for new housing complexes. Kudos to the architect but I will not be surprised when those elements are added to appease our architecturally afraid city.
Once again, the first architectural attempt was the better. This is just awful. If built, Boston City Hall will no longer be the ugliest building in the country.
Have all architects who propose building designs for San Francisco been lobotomized to draw only boxes? Give the skyline a break already.
Ugly AF, just like every other stupid design in the City. Been to Washington, DC or Chicago lately?? There is some really cool, modern, and beautiful architecture in those cities right now!
Boston and NYC also have much better architecture.
This building looks to be trying for Boston’s city hall. Neither of which are good 🙂
San Francisco, though having a beautiful physical setting, has arguably the least attractive physical “plant” of any US city – from the banal row homes of the Sunset to the underwhelming Outer Mission to MB to proposals such as this.
You haven’t left the West Coast much, have you Dave?
This is pretty ugly. They can do much better than this.
Agreed, but this is proof that half baked designs should not be published. MM should be able to develop this concept as long as there isn’t too much “help” from outside.
SF has been adding 10 new jobs for every 1 house, we’re in the middle of a housing crisis, yet… more offices?
Where’s the DTX completion prior to more housing? Transit or will we wait till we cannot move….
Where’s the DTX completion prior to more housing???
Transit or will we wait till we cannot move….
The latest revised (pushed back) date is 2022. Beyond that DTX will likely never come to the TTC. With HSR not going to go to the TTC (and that is turning into an interesting situation) the answer is that we’ll wait until we mostly can’t move. Don’t forget the Chase Arena which will put thousands of additional people and many,many cars onto area streets on a regular basis.
DTX never arrives, all projects should be placed on hold pending that completion…. basta…..
Too many projects going in and not enough linkage and design finalization of real transit plans for the future… we are getting boxed in people, and this wont look good on a resume down the road when people ask well why did we not solve for the transit issues first….
The City will never do anything to ameliorate the growing crisis being brought on by overdevelopment. Look at the initiative it is proposing for the Central SOMA which would allow 6 million feet of office space to be immediately approved with no improvement in transportation or, equally important, no additional housing.
The only solution will come from voters. The Central SOMA plan is shaping up to be the straw that broke the camel’s back in regards to its 7:1 jobs/housing balance (more appropriately ‘imbalance’) and a reaction from voters if that number is not reduced. Housing advocates will likely mount a counter measure to the initiative the City is going to put on the ballot which will basically exempt the Central SOMA from the Prop M office cap.
Two ideas – tie approval of all major office projects to new housing. A 3:1 ratio perhaps with housing to be under construction at the same time as the office project. The other idea – no approval of any major office project until DTX comes to the TTC. That would force the City and developers to make sure DTX is quickly funded and work started ASAP on the extension. Of course, if the City and developers don’t respond by getting it built pronto that tells you there was never an intention to upgrade transit – just squeeze in as many office projects as possible until the City is in total gridlock and companies are fleeing as workers can’t get to their SF offices.
many of us consider what we are doing as UNDER development. of course, im in complete agreement with you and others that we need to do something about transportation. we have 3rd world transport with no plan to improve it
which is particularly insane as people in SF care more about climate change than almost anywhere else in US, but we are not building public transport. Adding a few bike lanes wont make a dent
not to mention we ahve the highest budget per capita of any city in the country.
SF politicians and city planners are indeed cut rate
You should learn what 3rd world transport is really like before applying that term.
Reminder the Mazatlan other project is the oversized SFSU-CSU “wellness-center” prior a performing arts center, that is along Lake-Shore Blvd. west side of SFSU-CSU and Parkmerced. The project there also ignored connection to mass-transit and impacts along the western edge of those developments already uber-congested and will remain so during multi-phased demolition and reconstruction of many areas nearby. The proof is always in the pudding. The SFSU-CSU masterplan ignored direct transit linkages, so did Parkmerced… They both ignored the direct link to Daly City BART up front… therefore waiting 20-40 years for a solution… never will come, therefore we all suck up fumes, vs. solve the problem…
Rain, homeless people, pigeons. 🙂 And because there is a clear correlation between overly large windows and gentrification of the neighborhood – ala 1924 Mission Street – I’m betting Planning will ask the developers to consider a more contextual but seismically less robust infill material. Something completely reasonable -like a pastiche of boxes of rice-a-roni and pages from rejected DTX/HSR options reports.
surely we can do better than this.
I don’t want to alarm anyone, but according to that photograph, it looks like they will construct this building entirely from balsa wood. Seriously guys, is there even that much balsa wood in the world? And what happens when it gets wet?
UPDATE: Neighborhood Changing Development Closer to Reality