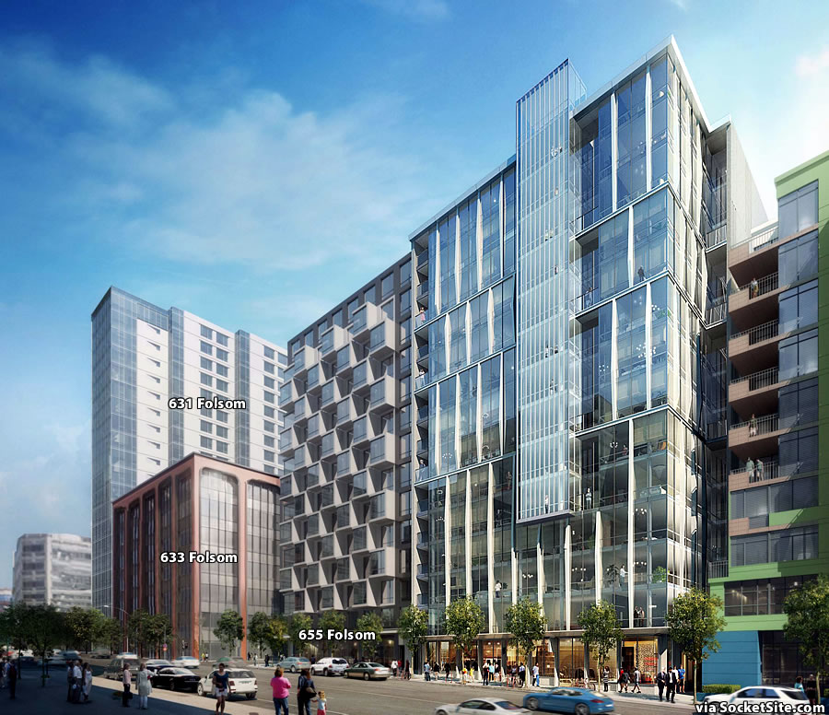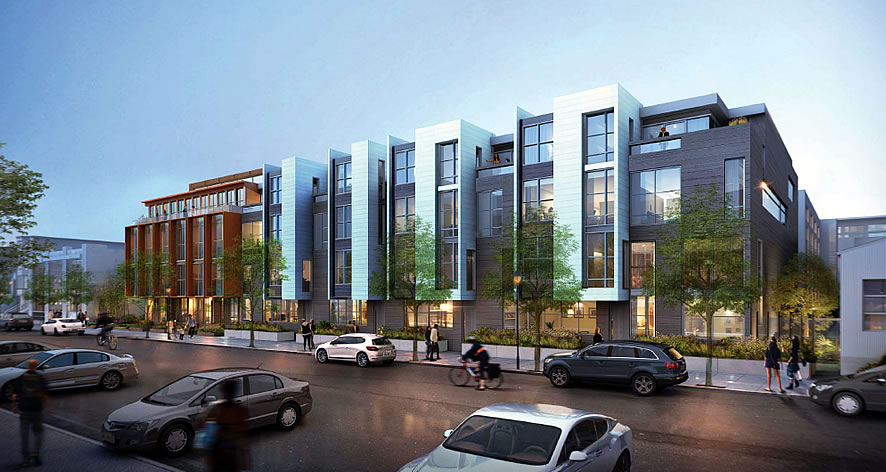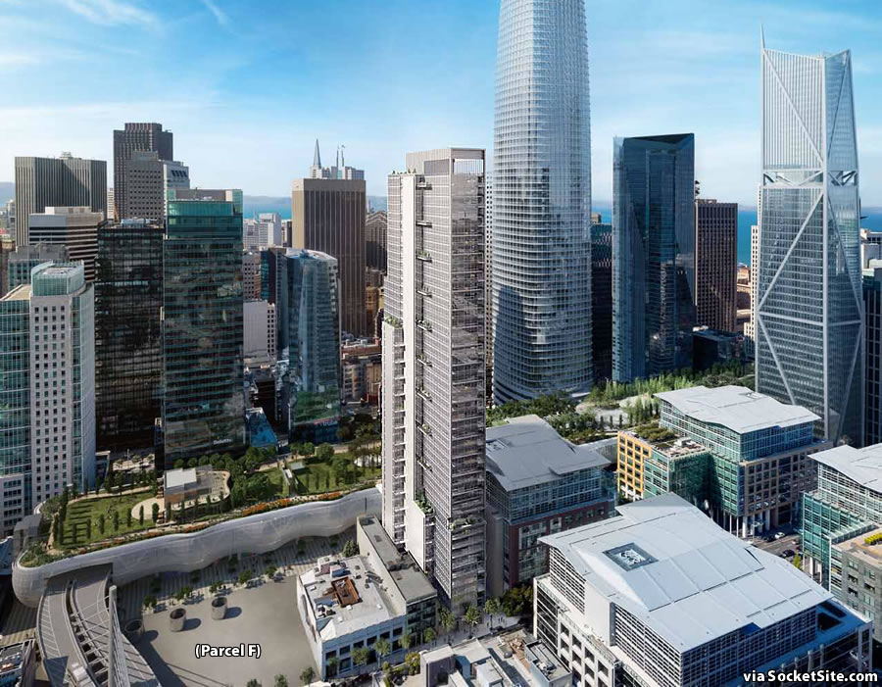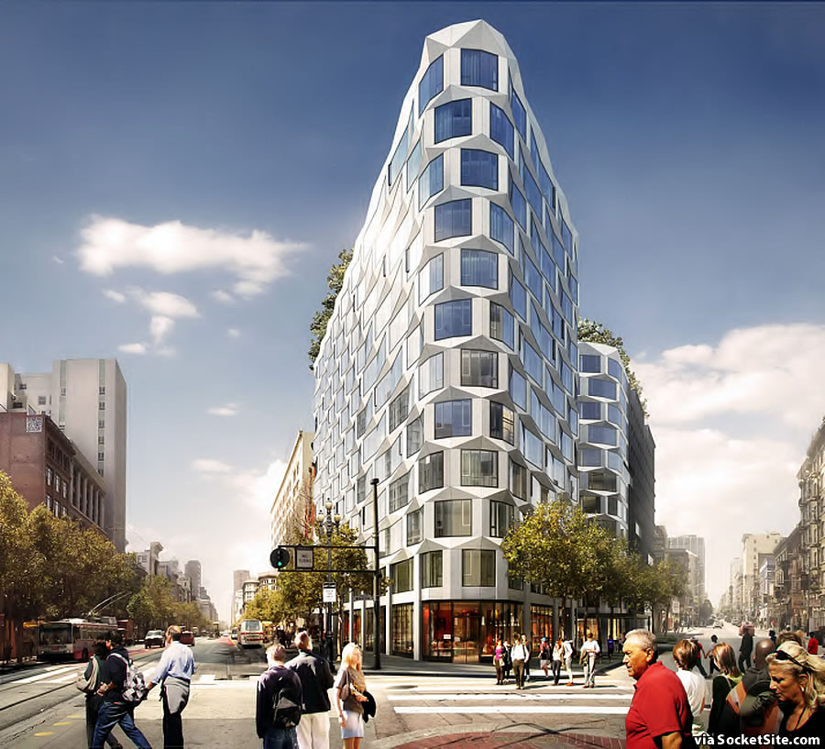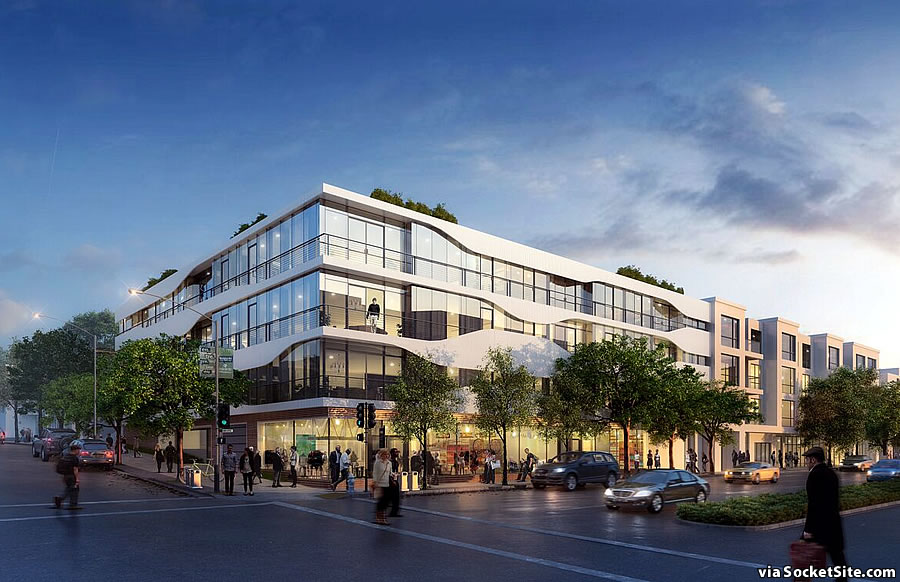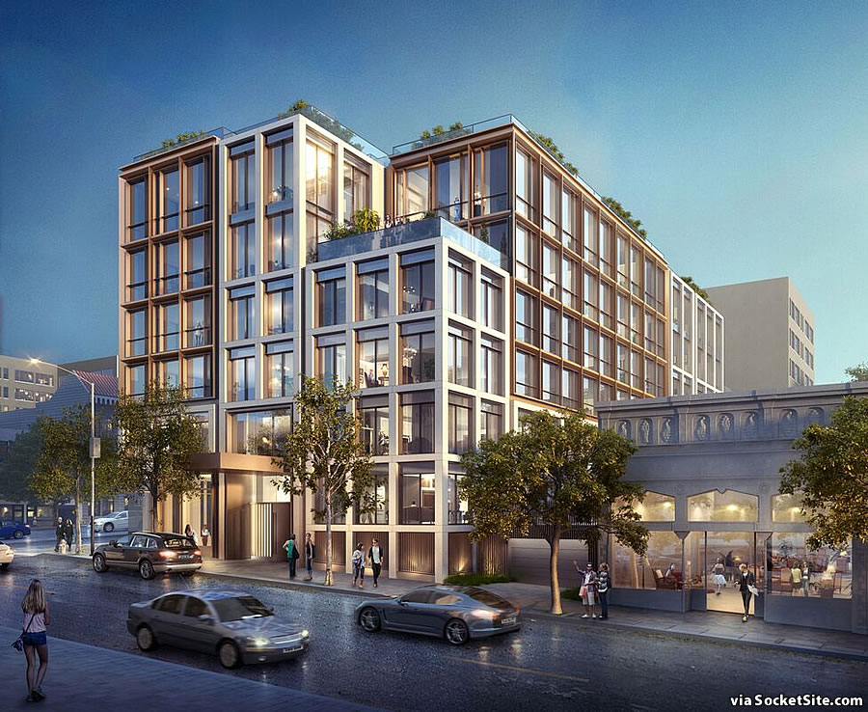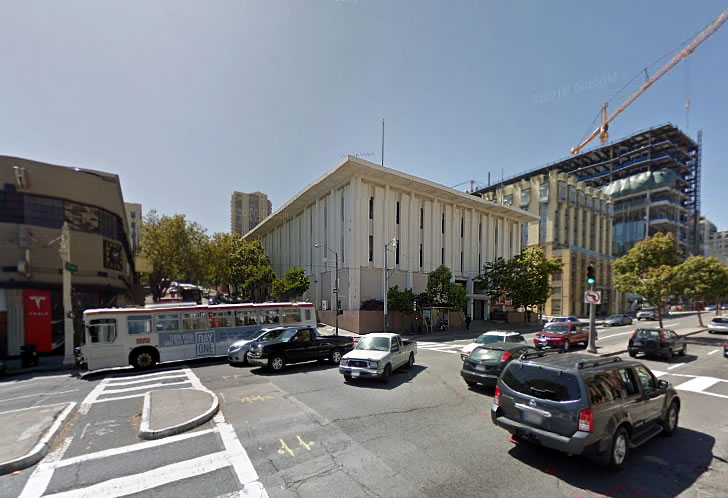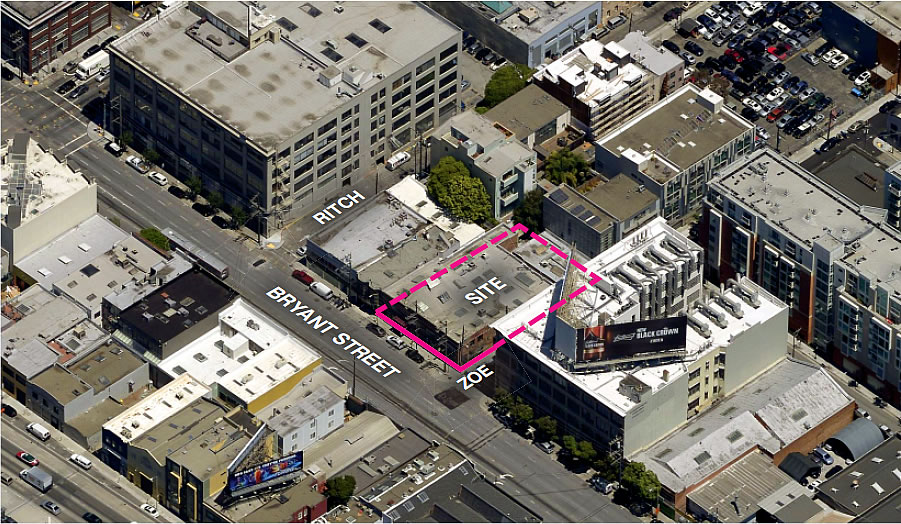No Red Flags for Proposed 320-Foot-Tall Hayes Valley Tower
San Francisco’s Planning Department has completed its preliminary review of the French American International School’s proposed 320-foot tower to rise on its parking lot site at 98 Franklin Street in…

