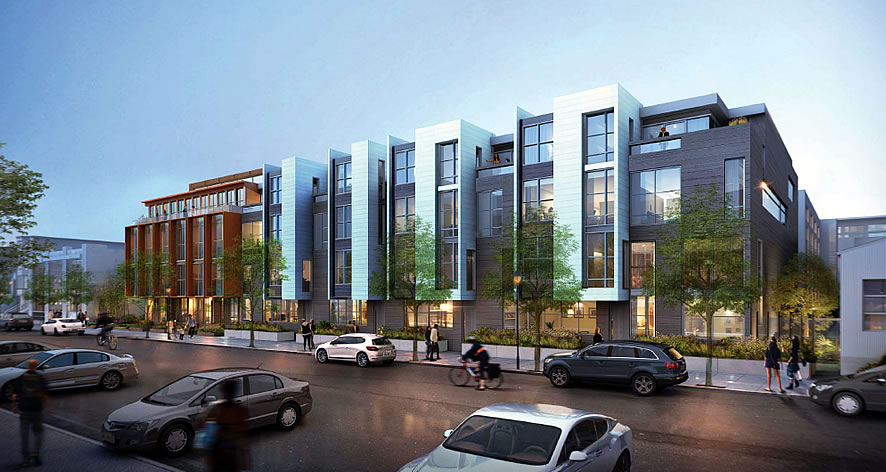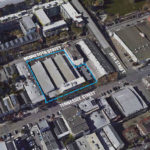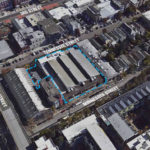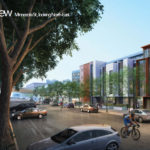The proposed redevelopment of the two-story Watermark Press Building’s parcel at 950 Tennessee Street could be approved by San Francisco’s Planning Commission in two weeks time.
As designed and newly refined by Handel Architects, the proposed development to rise up to four stories across the Dogpatch site features two distinct styles, intended to harken back to the district’s residential and industrial characteristics and break up the exterior mass of the 99,000 square foot project which now totals 103 condos (a mix of 4 three-bedrooms, 38 two-bedrooms, 22 one-bedrooms and 39 studios) inside.
If approved and the ground is broken, the development will front both Tennessee and Minnesota, with an underground garage for 89 cars and a 27‐ft wide mid‐block public passage connecting the two streets.
We will note, however, that Oryx Partners has yet to get the ball rolling with respect to the securing the necessary demolition and building permits for the project. But we’ll keep you posted and plugged-in.







I wish the ground floor units had stoops and were styled more similarly to walk-ups. Four levels, multiunit, single staircase with small backyards.
I get the “industrial chíc” thing I guess, but still. This neighborhood is ripe for some familial community building, especially on the west side of 3rd.
This is one of the rare SF projects where the architecture is interesting and attention is paid to greenspace. Gotta love those shrubs.
However, given the author’s caveat about the developer yet to get the ball rolling on the project, I would not be surprised if this turns into another scenario in which the entitlement is put up for sale. Meaning this may not come to fruition for years and, when it does, this design may be dropped/value engineered away.
Was this approved?
You might want to update this project. The demo is almost finished, anyone know when actual construction begins? Are there architectural drawings, plans, etc. available somewhere?