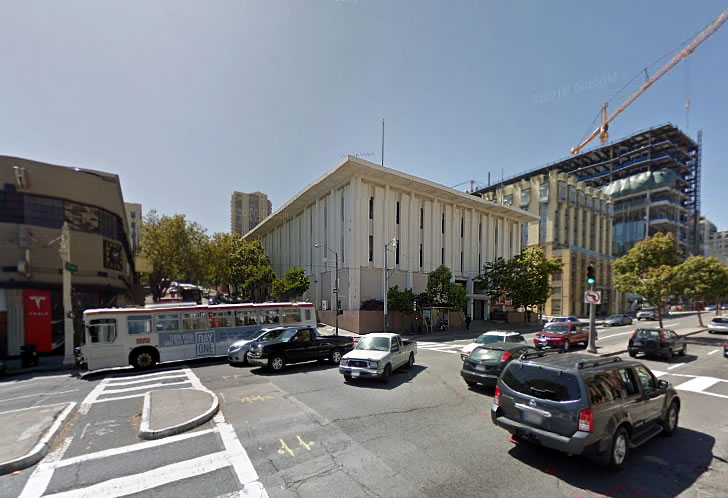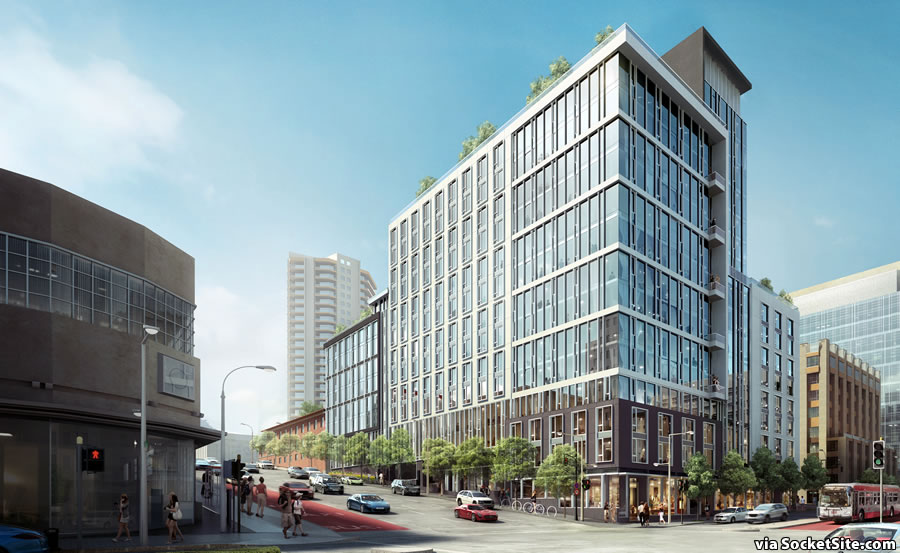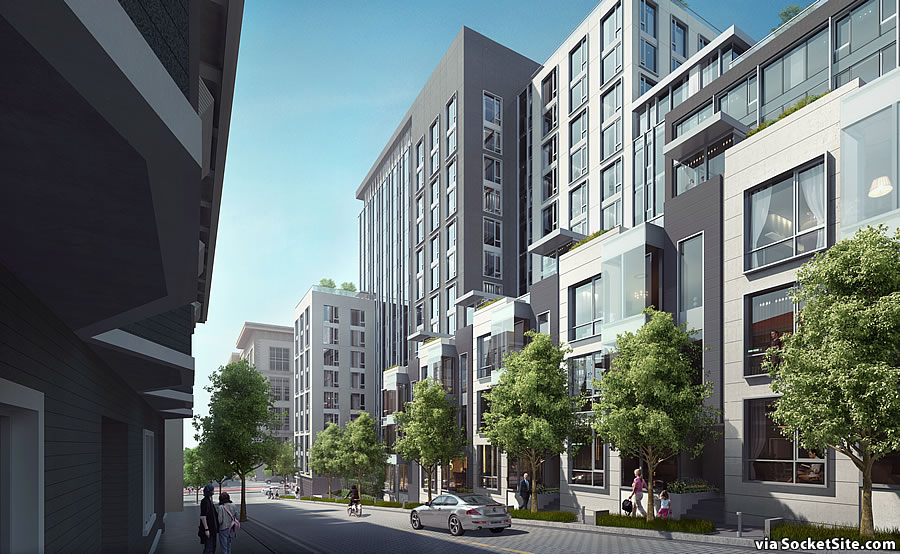As proposed, the former KRON TV building at 1001 Van Ness Avenue, across from Tesla’s first San Francisco showroom, will be razed and a 14-story building, with 239 condos over 5,000 square feet of retail space fronting Van Ness, will rise on the Cathedral Hill site at corner of O’Farrell.
As designed by Handel Architects for Oryx Partners, the main entrance to the development would actually be along Myrtle, between O’Farrell and Geary, as would the entrance to the building’s 199-stacked-car garage and six three-story townhomes (with three bedrooms apiece).
Last week, San Francisco’s Planning Department issued a Preliminary Negative Declaration (PND) for the project, which if upheld would obviate the need for a resource intensive Environmental Impact Report (EIR) to be prepared.
And if approved and permitted by the City, the development of 1001 Van Ness should take roughly 24 months to complete once the ground, or rather building, is broken.



I thought I had read that this project is imperiled by an unfavorable determination relative to not being “grandfathered” for an exemption from a lesser BMR rate than the 25% prescribed by prop C.
This is a nice looking building, but the old trick of stacking the windows two at a time to make it look visually shorter than it is, isn’t working here. This is Van Ness. There should be tall buildings here so take advantage of the corridor and do something not as bland. That being said, they are really playing it safe here with this one.
that was Diane Feinstein’s thoughts way back then
From Market to Union St. between Franklin and Post I want all car galleries, car repair shops, motels and fast food restaurants to look like this.. Maybe Lombard St would follow after that.
Maybe we’ll get Lombard BRT by 2060.
Humans will invent teleportation before San Francisco can paint a red-lane down Geary street.
A BRT extension from Lombard to Palace of Fine Arts and to the new “Presidio Tunnel Tops” would be a good idea but no one is even talking about.. Is Lombard St ever the bottle neck for traffic going to the bridge?
I agree. The logical extension of Van Ness BRT is BRT along Lombard, continuing along the new Doyle Drive/Presidio Parkway – which seems to have ample width for this. Regional and local transit commuters should be rewarded for opting to not pollute with faster transit trips, with less time spent in the frequent bumper-to-bumper crawl.
It’s nice to put the entrance in the alley (no matter how spruced up) so you can greet the homeless neighbors and smell their excremental offerings as you come and go from your home.
I used to live a couple of blocks away on Daniel Burnham Court, where the garage exit was in the alley, as was the entrance to the building. There was never an issue with that, because the alley was trafficked enough at all hours. Granted, that building has 24 hour security that patrols. . .
I notice that the townhouses have windows at the eye-level of passing pedestrians, and the windows are up against the lot line. Why would the architect make the layout this way? The design seems like an oversight – passerby could easily look into the living room or bedroom, and likely compel the resident to keep the blinds drawn almost all of the time, which would reduce the benefit of a window. More practical designs have the first-floor windows substantially above pedestrian eye level.
You a stranger to SF?
This is common around the world. There are shades available that open from the top to allow light in and also plenty of options for sheer materials that allow sufficient light to pass through.
I see it occasionally here in SF. I have the impression that most pre-war buildings avoid this condition, usually by raising up the first floor by a half-floor over the street level.
Nicely done, Handel. I’d like to see at least a dozen more comparable developments strategically located up and down Van Ness.
I doubt there are a dozen (or even half a dozen) more building sites up and down Van Ness that aren’t dubbed “signficant” buildings in the Van Ness Plan and therefore protected from demolition and redevelopment. The best you can hope for is creative “reuse” or maybe, with fervent prayer, one of those projects where they build a new building inside the facade of the old (there’s on of those going up now a half block off Van Ness).
Looks great. Beats the heck out of the 1960s abomination that stands there now.
Sun Screen on the windows? Or at least some massing break-up? Looks a bit overwhelming like the hospital…
Anybody hear anything about progress on the KRON building?
UPDATE: New Plans for [this] Prominent Van Ness Corridor Site