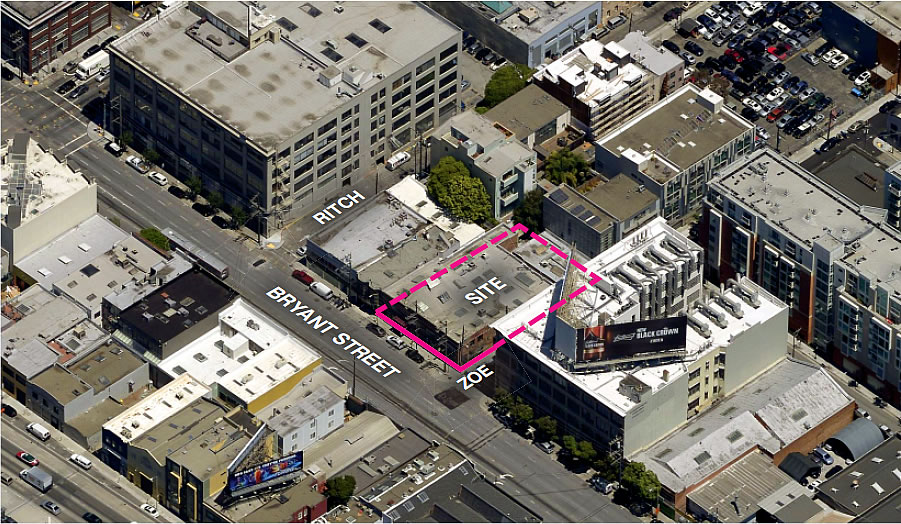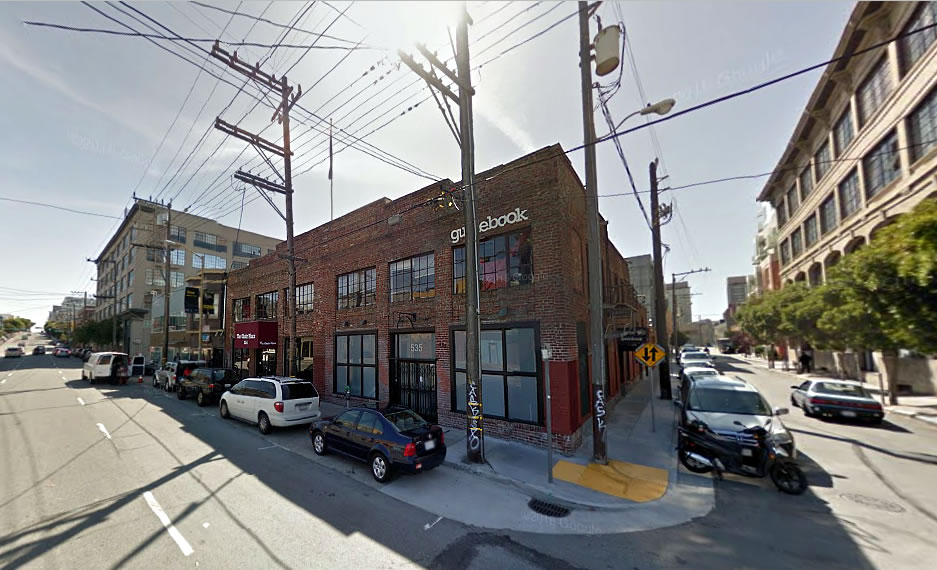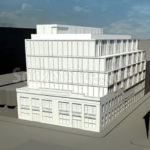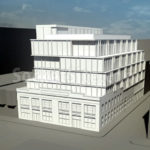Plans to construct a new six-story building behind the existing brick façade of the two-story building at 531-535 Bryant Street, which was built in 1918 and has been flagged as a potential historic resource, have been drawn and submitted to the City for review.
The proposed development would rise to a height of 65 feet and includes five floors (37,500 square feet) of office space over 6,900 square feet of retail sales and/or services on the ground floor.
Two massings for the project have been drafted by Handel Architects, the second of which features a varied offset plane fronting Bryant Street (which is the direction the team would like to pursue).
And if you happen to be shopping for a unit in the Palms with a premium northeast view, or are thinking about selling one, it pays to be plugged-in.




Good lord, if we have to do this facade preservation, let them build taller and pull back from the existing outer wall.
If this looks anything like Arc Light, then it’s exactly what this area needs – the best of modern and brick.
Arc Light building is quite nice. Glad they saved that structure. While some think that we have “too many” brick buildings so it doesn’t hurt to lose one, that mentality will eventually leave us with zero.
I think the important thing is the final design. If we are saving facades just to save them – but are producing substandard or derivative structures – then knock them down. But I considered living in Arc Light because it was genuinely an interesting building – for some people design is worth a price premium. If my point of view is rare, then there should be few “saved” structures. If my point of view is dominant, then there should be many. The great thing about a market economy is that we can all signal very easily what we value and what we want.
Why so low? Waste of space. Sidewalks are too narrow there. Can’t they do something to fix that?
As usual, because that’s the full height for which the parcel is zoned and it’s not slated to be up-zoned by way of the City’s Central SoMa Plan.
Why offices? I thought office space isn’t in shortage right now. This should be housing.
By the time it’s completed the market cycle will need more office space.
6 floors of offices with 20 floors of condos on top would be much better for this locale
No. 6 floors is fine. See, e.g., Paris, London, Back Bay, Greenwich Village, etc.
Nope. 6 floors is appropriate and good urban, humane scale. See Paris, London to name 2 superb examples.
What an un-imaginative building design.. Check out 178 Townsend St to see what a good looking building upon an existing brick facade can look like.
The drawings, assuming socketsite has described them correctly, only show the massing.
The images are really just digital models, extremely early in the process and mostly show massing and 2 alternates.
UPDATE: Refined Plans for Infilling Central SoMa