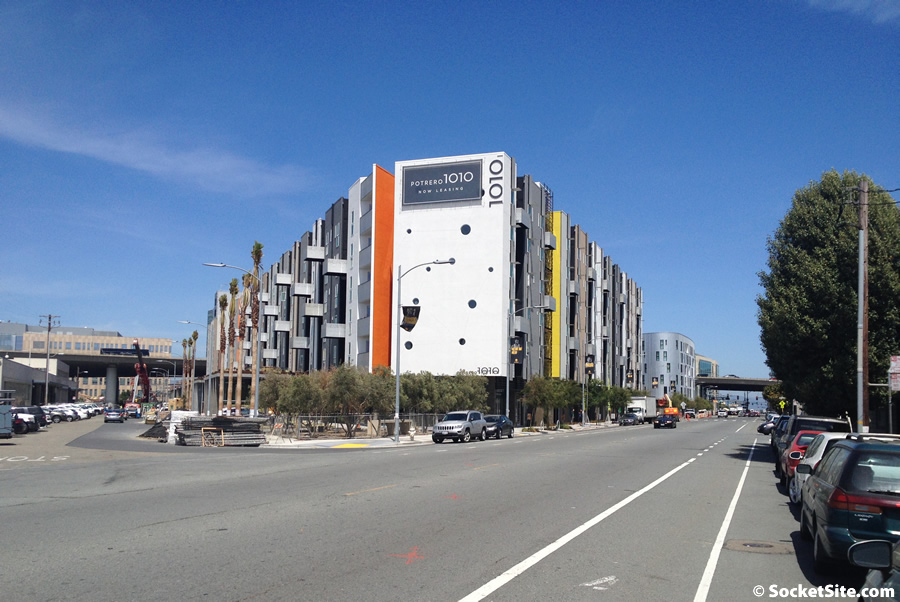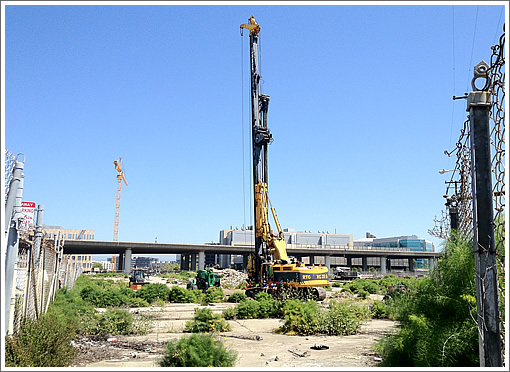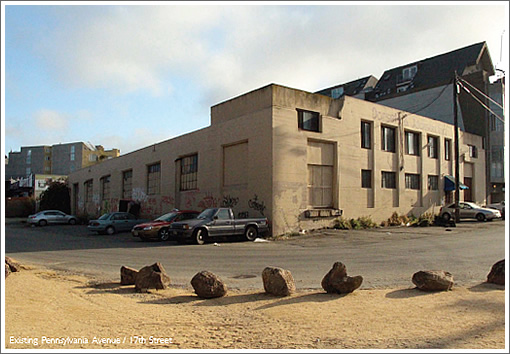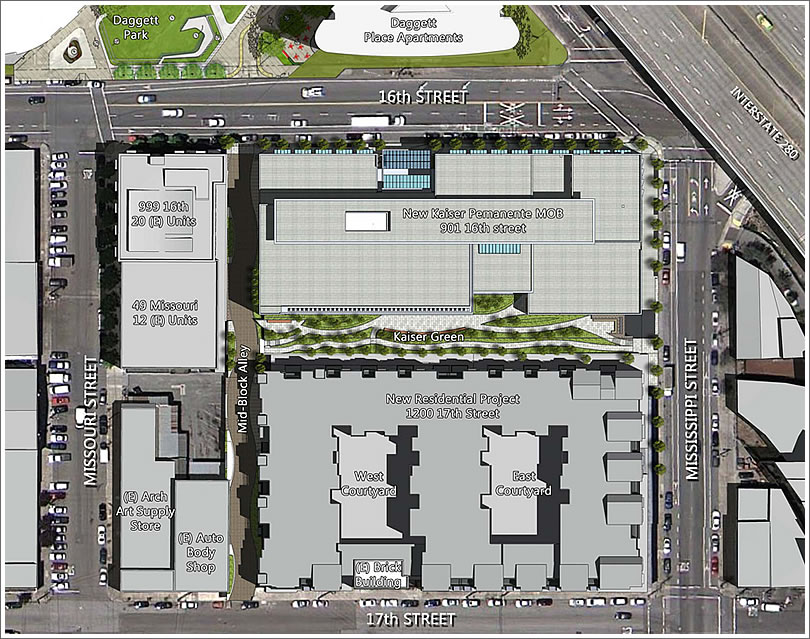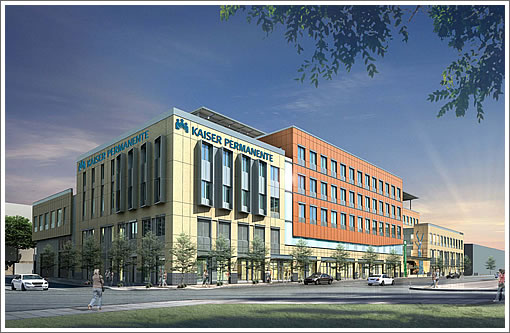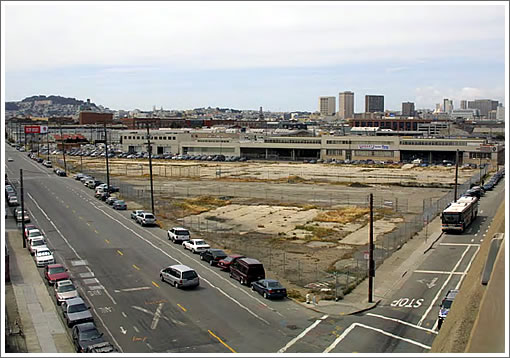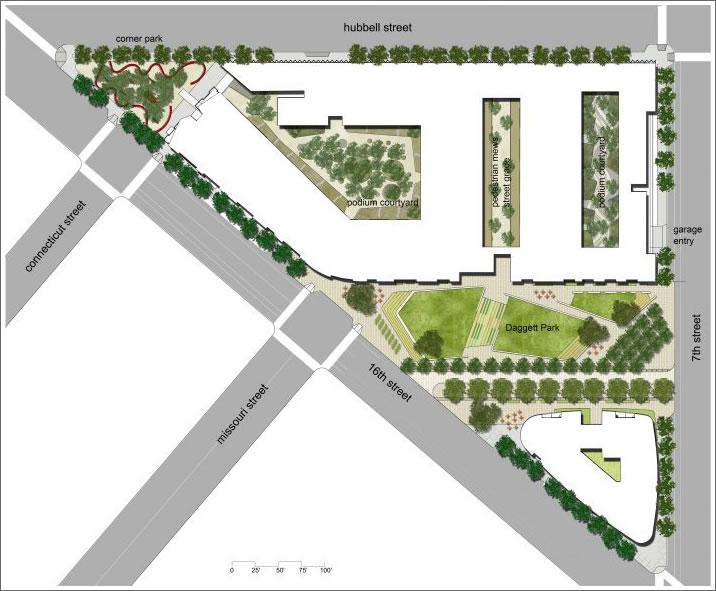California College of the Arts Inks Potrero 1010 Lease
Speaking of Equity Residential, which just lowered its revenue forecast for 2016, due in part to a recent underperformance in the company’s San Francisco portfolio of apartment projects, the developer…
