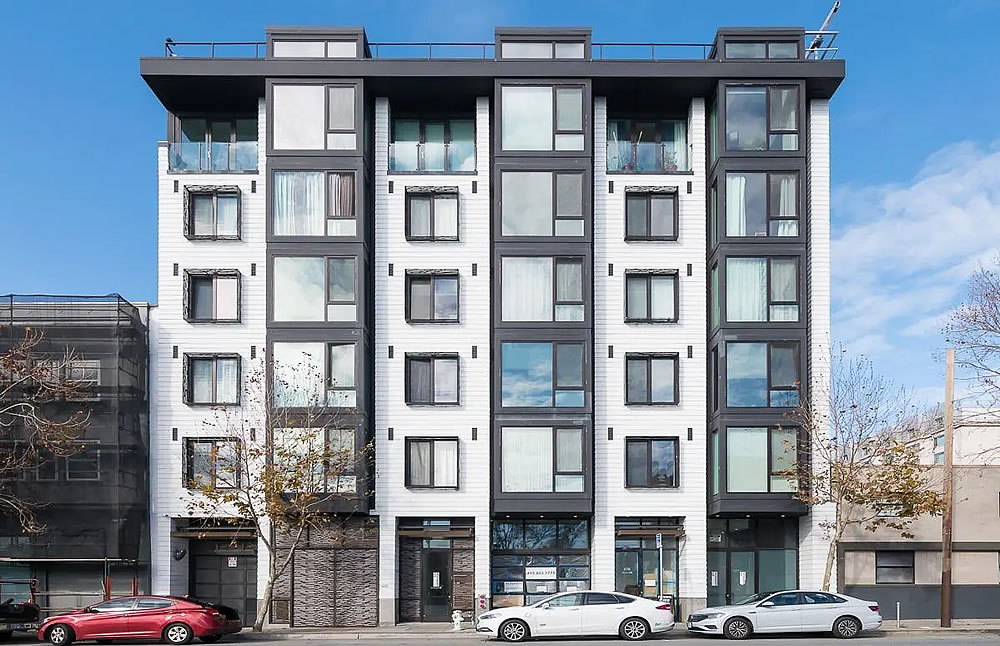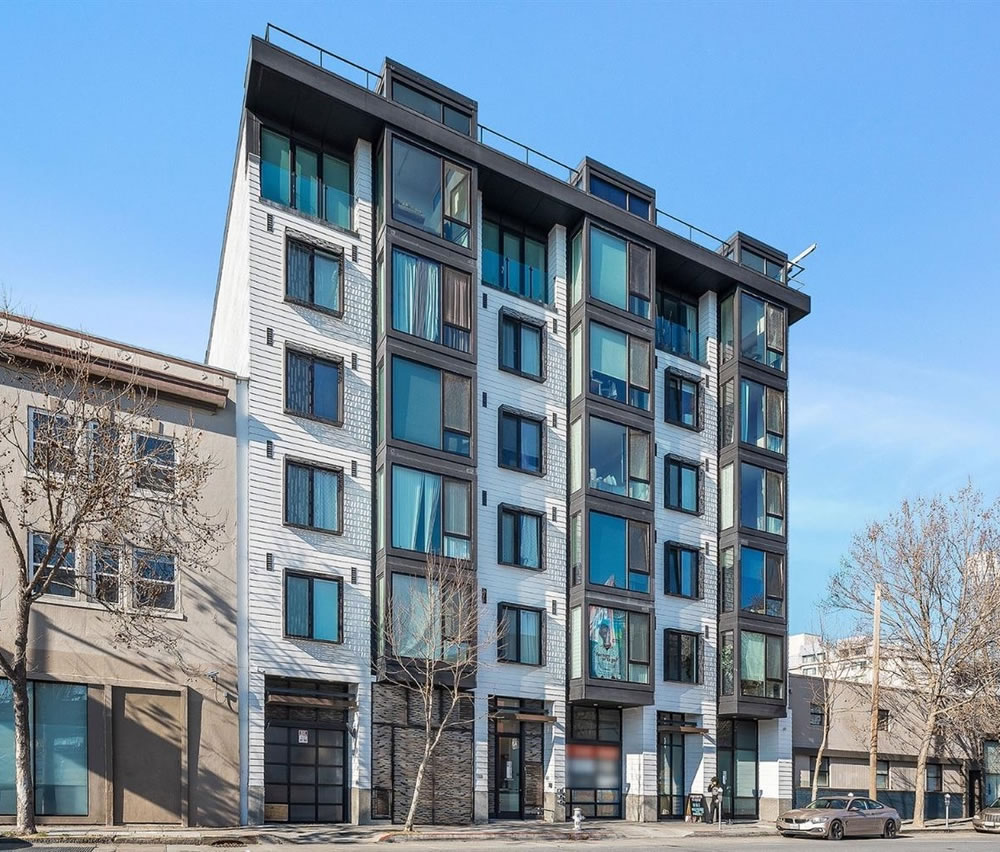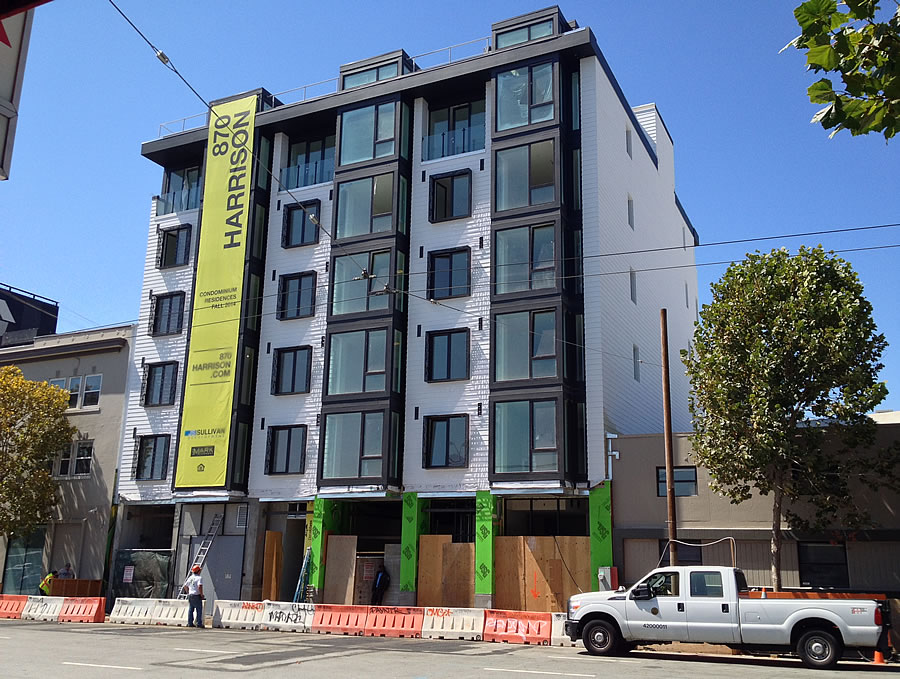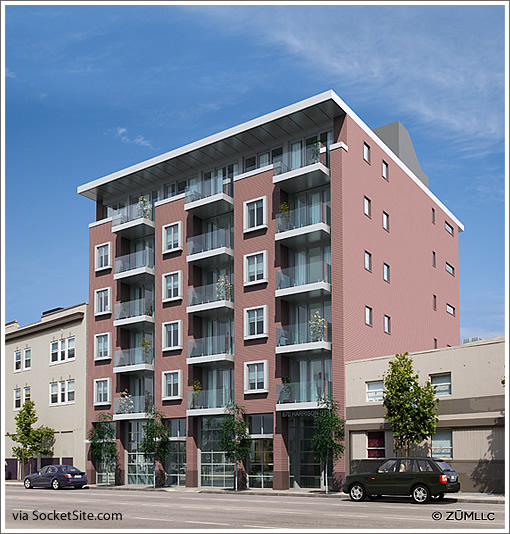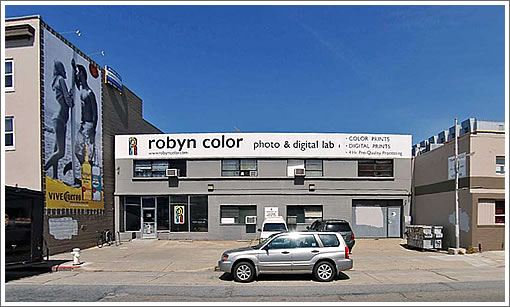Contemporary Starter Condo Only Drops Around 15 Percent (From 2015)
Purchased for $685,000 in January of 2015, the 628-square-foot, one-bedroom unit #301 with a deeded parking spot at 870 Harrison Street, which was built by JS Sullivan and “offers a…
