Back in 2014, two-bedroom units in the Linea building at 8 Buchanan were being flipped for six figures more than their original contract prices mere months after the building opened, which isn’t uncommon when values are actually going up.
Purchased for $1.2 million in April of 2014, the 989-square-foot, two-bedroom unit #808 at 8 Buchanan, a south facing unit with “soaring views,” separated bedrooms, ample closet space and two bathrooms, wasn’t initially flipped but did returned to the market listed for $1.395 million in September of 2017 but failed to sell.
Briefly offered for rent at $4,995 a month in January of 2020, 8 Buchanan #808 was then listed for $1.295 million that February, and was briefly in contract, but then failed to close.
Reduced to $1.195 million in August of 2020 prior to being withdrawn from the market, 8 Buchanan #808 has now been listed anew for $1.095 million, a sale at which would be 8.8 percent below its 2014 price on an apples-to-apples basis while the frequently misreported Case-Shiller index for “San Francisco” condo values is up 55 percent over the same period of time.
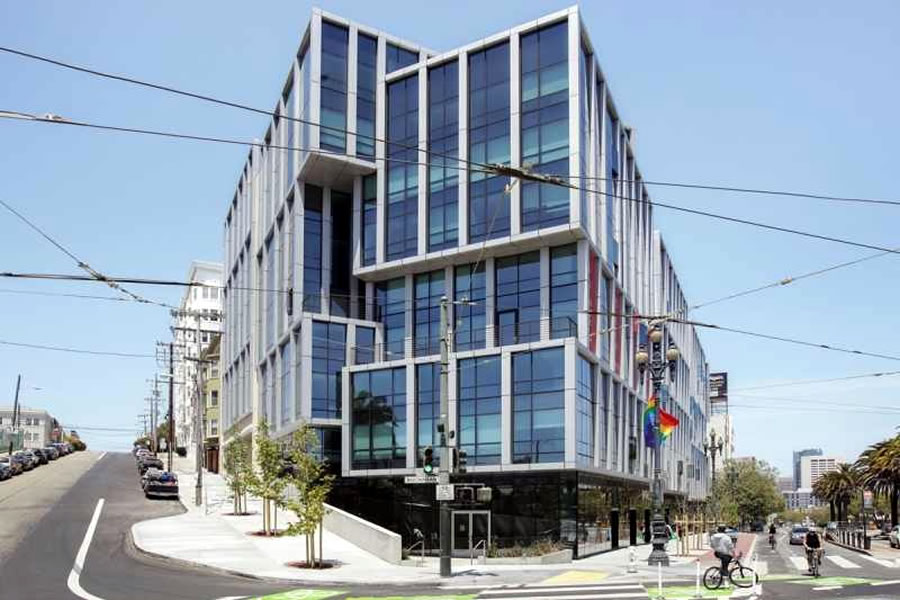
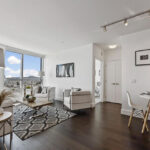


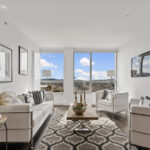
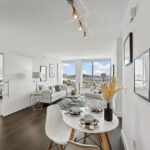
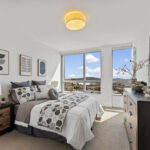
Paying $1200+/sqft in 2014 was insane. Compound this with the quality of life issues that area is facing, the boxy look of the unit, the not so upscale but made to “look good” finishes and you have the disaster that’s about to unfold for the owner
The quality of life issues aren’t that bad in this area. Yes, there are homeless people, but they are generally lone wolfs who keep to themselves and are easily avoidable. I say this as a nearby-ish resident who walks by this building at least weekly.
I think this area has, and will continue to, improve as the many surface parking lots and single story commercial buildings on Market get demolished and replaced with condos. It’s only a matter of time before the two lots across the street (currently PetFoodExpress and Labor Union building) go. In fact, I believe renderings were just released for a project at 1939 Market (Labor Union building) for a 15 story 100% affordable project.
OTOH, wasn’t that mortuary redevelopment kitty-corner to this supposed to have occurred years ago? And there are a lot of development projects technically in the pipeline that are instead being mothballed. In the meantime, the eastern side of the Safeway parcel is quite blighted, with the covid-related closing of the smaller shops on that side.
The mortuary development at 2238 Market is now 99% complete and sales for individual units are underway. It looks great. Yes, these projects take longer than they should, but IMO the trajectory of Upper Market is unquestionably up as long as the math pencils around construction.
I agree about those shops on the eastern side of Safeway. I really hope Safeway + a project team with some creativity can make that lot an amazing mixed use complex with Safeway and a huge number of units.
The mortuary redevelopment at 2238 Market is up the street. The cater-corner mortuary redevelopment at 1965 Market Street has yet to get underway.
Thanks ed. 😉
It’s very confusing to call 1965 Market a “mortuary redevelopment” as that property hasn’t been a mortuary in several decades, and few people who are around today think of that building as a mortuary, or are even aware that was ever the case. Most people only know it for the FedEx Office (formerly Kinko’s) which occupies the ground floor retail space.
Referring to this property as a “mortuary development” would be like referring to the nearby Safeway site as the furniture store site, since that’s what (long ago) occupied that site. If Socketsite’s goal is to communicate effectively, it doesn’t make a lot of sense to use archaic references to properties which even long-time residents are unlikely to understand.
Well given that a prime aspect of the development is preserving “the historic façade of the former Gantner Brothers’ Funeral Home building” … yes, mortuary. But if nomenclature is the biggest complaint you have about the project, I guess that’s a good thing?
I can’t believe they haven’t done anything with that yet. Like, if they could at least install locking dumpsters, there wouldn’t be dumpster divers, but that whole stretch of Duboce behind the Safeway is a toilet filled with whatever debris yesterday’s visitors decided to drag home. I’ve been chased walking home from the N at night. Would love to see a mixed use development with a coffee shop or something. The fact that 60 percent of that parcel is open land, sitting right next to every Muni line, is a tragedy.
imaging a 12 story development across safeway and its whole parking lot, with a safeway underneath. with the size of that lot, you can image more >300 units. the whole thing needs to be levelled for housing
5 or 6 stories, yes. 12 stories would be egregiously out of character for all of the surrounding areas. (Aside: I wonder if the Mint could require limiting windows & balconies on the northern side…)
And every other Safeway around the city. So much wasted space. Marina, La Playa, Mission, Diamond Heights, Potrero…
I lived next to this building for 19 years, until this past April. It has always been and continues to be no-man’s land, even after Kantine opened offering a foodie destination of sorts. If there were a Laguna underground Metro stop then maybe it could come alive, but Van Ness and Church are too far apart to really be a walkable distance for most folks. Destino and that Japanese spot left during the pandemic and nothing’s taken their place, but the Sushi place always seems to do well. The best thing about this location is that it’s close to other real neighborhoods — Hayes Valley, Castro, Mission, Mission Dolores.
And the area has not really improved much. Remember when they eliminated the recycling center at the tip of the Safeway parking lot, and that was supposed to make a huge difference? Yeah, not so much. Safeway and Whole Foods are still hubs for the cracked out homeless and that’s not getting any better. Every day there’d be one or more drug dens set up in a doorway in this block, without fail.
Church St MUNI is literally a block away. Agreed, it’s not guaranteed to be a pleasant block along Market St, but the people who used to line the wall to the parking lot have mostly been moved along.
This building is in lawsuits for a long time. Also no aircon with all that south facing glass, you are roasting inside. The lawsuit is basically regarding the window on the glass curtain wall that can not be opened.
Yep — any day that’s over 65 you’ll see every south-facing window open, which then totally negates any noise-cancelling features the windows might have. And it’s loud — I lived next door to this building for 19 years and between the F line stop and now the L surface bus line, and how Market Street traffic has exploded over the years, it’s like being next to a freeway.
Lawsuit settled and they’re installing air conditioning.
Let’s hope that doesn’t eliminate the white cardboard flats stuffed in the windows for insulation. They’re the most inviting aspect of that cold, dark, sterile, block-killing facade.
lol… well, you might have suspected from the inside information, but I live here, so… thanks. Will pass on your note to our architectural committee.
My only gripe with the facade is that I wish they did the bottom, commercial floor as something different, concrete or stone.
guess $1.05M sale
Always wondered about those open windows … Amazing they built it without AC. Getting rid of Safeway yesterday and turning into dense housing is the only obvious trigger for this area to improve greatly. I shop at the asylum regularly.
That Safeway lot is actually a legal street! I believe the west end of Clinton Park. And the property is actually owned by various people on either side of that former “street.” That has held up redevelopment but yes, that Safeway as well as Potrero Center are long overdue to build something more pleasing and mixed use with residential upstairs.
40 of years of living in SF and my principle observation of all of this development is that the street get rougher as the buildings and prices grow higher. Zero-sum for SF as a community.
A wise man had this observation about San Francisco 100 years before you. His name was Henry George.
(Also, your observation applies to neighborhoods with little to no development, so it’s not the new buildings.)
Good. Greed is not always good
I used to live in Linea. Out of 115 units, I believe approximately 15 have central air. My unit did (facing the mint karaoke bar due to the fire wall.
The Safeway needs to tear down and definitely rebuild at 6 stories above a new Safeway. The immediate underlying issue would be where would all the people who rely on that Safeway go for groceries? It’s a HUGE store serving a huge community. What a pain in the ass that would be!
That safeway is my local store!
Weirdly, the whole foods across the street has longer hours, and lower produce prices (with better produce!). The meat and fish counters are more expensive at whole foods (though so much better!), and it feels like dry goods are a toss up (depending on what kind of item it can be the same, mac and cheese is often cheaper at whole foods, and some things are a whole lot more).
Staged construction is quite feasible – in fact I thought I recalled reading here years ago about a proposal for redevelopment here that featured that… In any event, start with a parking garage on the easternmost triangle… then you can redevelop the parking lot in front with the new Safeway on the ground floor (with apartments above)… then tear down the existing Safeway and build a garage (if necessary – really shouldn’t be with all the transit here) and additional apartments above. Depending on code requirements and demand, the initial eastern-triangle parking structure could also then be torn down and replaced with housing.
A conceptual strategy for the Safeway site, drafted by Planning Staff, would allow the existing Safeway to remain open during redevelopment.
I think that people do not buy an apartment with the hopes of what might be built nearby in 10 years. No doubt there are lots of people prepared to live in white boxes, especially if there is a view, but people live in a neighborhood as it is now. If they have an alternative, they will choose fewer social issues. The problem in SF is that “social issues” are expanding their geographic footprint, and there is no solution in sight.
UPDATE: The list price for 8 Buchanan #808 has just been further reduced to $1.050 million, a sale at which would be 12.5 percent below its 2014 price on an apples-to-apples basis.
UPDATE: Contemporary Two Trades for Over $200K Below Its 2014 Price