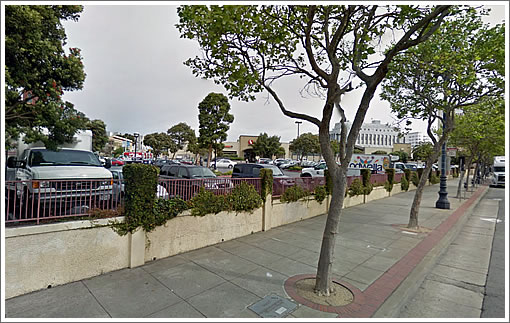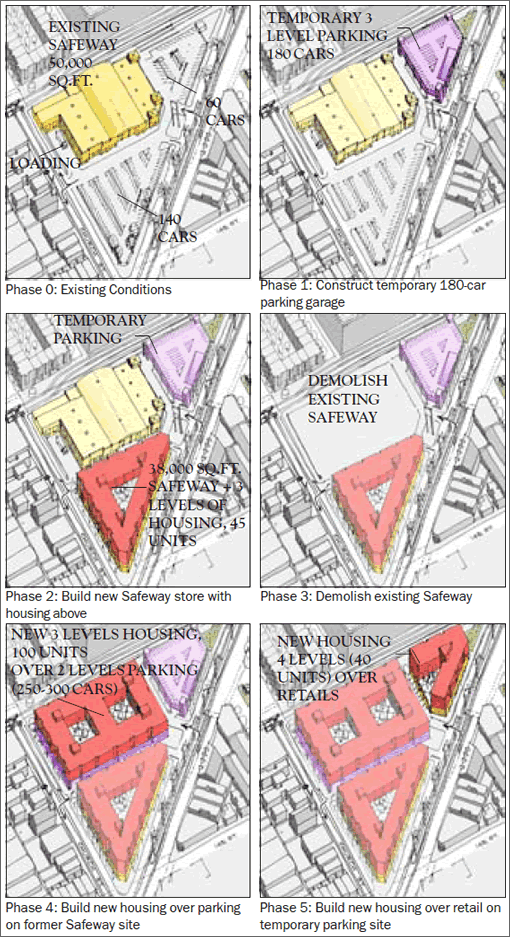
In their draft Market-Octavia Neighborhood Plan, San Francisco’s Planning Department identified the Market Street Safeway site bounded by Market, Church and Duboce Streets as “the single largest opportunity site [for redevelopment] outside of the Central Freeway parcels,” proffering Planning Policy 6.1.2 to encourage its development.
The triangular block is surrounded by a mix of large and small residential buildings, as well as small-scaled retail shops along Church Street and Market Street.
The structure housing the current Safeway store is located at the rear of the site, with a large surface parking lot facing onto Market Street. Several small retail storefronts line the eastern side of the structure, fronting on the parking lot. This siting of the Safeway creates an 800-foot void in the streetwall along Market Street and seriously diminishes its quality.
While a supermarket-type use is appropriate here, the configuration and low level of development is not appropriate to the level of transit service provided to this site and the area by the city nor to the level of importance and prominence of this key intersection.
The potential for a new mixed-use development that incorporates a fully functional supermarket while improving the area cannot be overlooked; it is an excellent opportunity to strengthen Market Street and focus activity around the transit connections here.
The Planning Department even developed a conceptual strategy for redeveloping the site which would not only allow Safeway to maintain operations throughout, but yield 185 new units of housing and up to 300 additional parking spots as well.
Planning’s five phase strategy for the Market Street Safeway site, which, as far as we know, remains simply conceptual and the encouragement never became official policy:

UPDATE: In the words of a plugged-in reader: “My understanding is that Safeway leaned on the Planning Department to remove [it from] the plan since they don’t want anything to do with having to do anything differently from what they do in, say, Antioch.”
This is actually pretty old and from an early, early draft of the Market Octavia Plan (around 1999 I think). My understanding is that Safeway leaned on the Planning Department to remove [it from] the plan since they don’t want anything to do with having to do anything differently from what they do in, say, Antioch. Also the building height limits that were ultimately enacted are different than in this scenario – taller at Market Street but lower on the north side of the site. The parking lots are actually multiple lots owned by several different people, and leased by Safeway.
and has anyone ever seen temporary structured parking? I find it difficult to believe that would EVER happen. This suggested progression points out the difficulty in making a smooth transition. More likely you’d just close the store for the entire buildout period.
I’d forgotten that Safeway isn’t actually the owner of the entire site. Even more difficult. No wonder they wanted it deep sixed.
If anyone remembers what the site was like 20 years ago, the inclusion of a pedestrian link from the corner of Church and Market was a great addition, and at least a nod to the fact that the site is NOT in Antioch. But you can only do so much with the existing site plan.
I hope that the “temporary parking garage” created in phase 1 isn’t demolished in phase 5 to create “new housing (4 levels) over retail”. Hopefully we can design a structure that can be converted rather than demolished and rebuilt. Otherwise it seems like a waste to build a big concrete structure for such a short life.
Absurdly too short, but I gather that this was a design thought about long before the Market/Octavia plan. Four stories? Ridiculous. Six stories is a decent starting point, but it sure would be nice to try for 8-10 at this prime, prime, prime location.
I also really doubt that a temporary parking garage would be worth it from a financial perspective. Just keeping the store open with very little or no parking for 12-18 months while a new store is being built would likely make more sense. Revenue would certainly be down, but down by enough to afford building a parking garage with a shelf-life of only a couple years? Highly doubt that.
I’m not sure what’s with the Antioch comments above. Safeway has been shown to actually work with complex urban spaces to create appropriate (albeit not very interesting) urban stores in Oakland, San Jose and Washington, DC.
really? because it seems like they always shove suburban grocery stores with surface parking lots into whatever location. look at their mission store…
But then again, look at two stores in SF: at 4th and King, and at Davis and Jackson. Safeway doesn’t need to look very far to find urban stores with housing above.
Leave it alone!
SF is a joke of a city when across the street they (anyone with a pen or keyboard) openly protest the replacement of a gas station with a low rise residential/commercial building.
Oh oh oh… we need a “environmental study” Code for get ready to pay through the nose or pack up developers and go someplace else!
Looking at the M-O Plan (http://www.sf-planning.org/index.aspx?page=1713) the height limit along Market Street and the entire east side of the site is 85 feet, dropping down to only 40 feet on the north. 40 is really too short for Church Street since it ia commercial district with a requirement for 15 foot ground floor heights.
Housing over Safeway and an underground lot is what they did at the Beacon by the ballpark. And legal clusterf*ck aside it worked out alright.
4 floors seems really short, it should be a lot taller. I do like the overall plan though – that parking lot is such a wasted opportunity.
What about the Safeway in Potrero and 16th St? I remember hearing the site is going to be developed.
I want to add to the chorus of how much potential there is at this site. Prime, prime, prime is right! Agreed that it should be much taller, perhaps a whole new subdistrict plan taking into account the higher density that’s happened in the adjacent M-O referenced above is in order.
6-8 floors minimum with maybe a slender 15 floor tower or two on the site and elevated plazas for residents would be awesome and could make a real architectural statement here.
Restoration of Reservoir Street to the street grid with lots of room for pedestrians and bikes!
Higher on the eastern triangle especially because the Mint really towers over this entire site – therefore there are no views to block and very little adverse impact of shading from taller structures.
Something bike-oriented at street level on the north side, along Duboce, that works with the ever increasing Wiggle traffic, would be great. The “antioch” Safeway model usually has 2-3 dead walls that really kill the street vibe so whatever new goes in here should respect the streetscape along Church and Duboce.
Not much need for cars “grocery getters” in this location so resident parking could truly be limited to 0.5 per unit or less without causing folks to go apoplectic. Not only is there Safeway but there’s also soon to be Whole Foods across Market. How tall are condos above that? IIRC it’s 6 floors.
Anyway, I hope it doesn’t take a whole generation to upgrade this site and bring it to its potential.
So, if the lots aren’t owned by Safeway, how long are the leases for? Seems like the owners would get more for building something than they could possibly get from Safeway.
Temporary parking garages are not a big problem. Precast concrete construction is currently favored, so when it is time to go the elements can be taken away for use in something else somewhere else.
As far as Subway working with other communities, there has been ongoing uproar about the way the Safeway in North Oakland is planned to stay well back from the street even though it is being essentially reconstructed. It is always possible to quibble over the count of parking places in a lot, but they have essentially avoided any kind of progressive design there.
Mole Man – Do you mean that such a garage is composed of precast slabs that are tied together and can be disassembled and reassembled elsewhere? I’d like to check out such a structure if you know of one in the Bay Area.
Ick. How about surrounding the Safeway with smaller retail spaces instead of having a huge box with empty walls facing prime street front along Market, important street front along Church, and the pedestrian path in the internal side of the triangle?
And take a long hard look at current and future transit needs and consider use of the underground space to connect the Church St station with the surfacing line in front of the Mint.
Someone should lean on Planning to bring this idea back.
Transfer some of the absurd height and bulk from South VanNess @ Mission to the Safeway location.
Get that height/bulk away from the existing 30 foot Western SOMA residential neighborhood since it will leave that area in perpetual shadow and wind! Not to mention net new traffic from people who will still own cars and have no place to park in those monster towers.
Transfer some of the absurd height and bulk from South VanNess @ Mission to the Safeway location.
Why not have height and bulk in both, and leave the low-rise areas to the other 99.9% of the Bay Area?
My understanding is that the Safeway site is actually comprised of several parcels with different owners, including some trusts. This makes it incredibly difficult to assemble the land, a requirement for the large development discussed above. It is likely that the various owners are satisfied with the current arrangement where they simple receive a rent payment in the mail every month without having to do anything. It would take convincing them all why a new development is better for their interests than what Safeway does. I don’t see it happening anytime soon.
Using temporary parking makes little sense, if the area is going to be redone just do it all at once.
As for the proposal, I agree the complex should be allowed to go 6 stories, and it makes little sense to reduce the amount of allowed retail.
I would think that retail space the length of Market St would be part of the vision, PLUS a Safeway space at least equal to what is currently built.
This is of course dependent on all of the properties being purchased by the developer.
Hah, all you let’s ruin San Francisco and inundate it with 6, 8, 12, or even 30 story view and sunlight killers…
a 30 story building can have some great views, usually much better than a 2 or 3 story building.