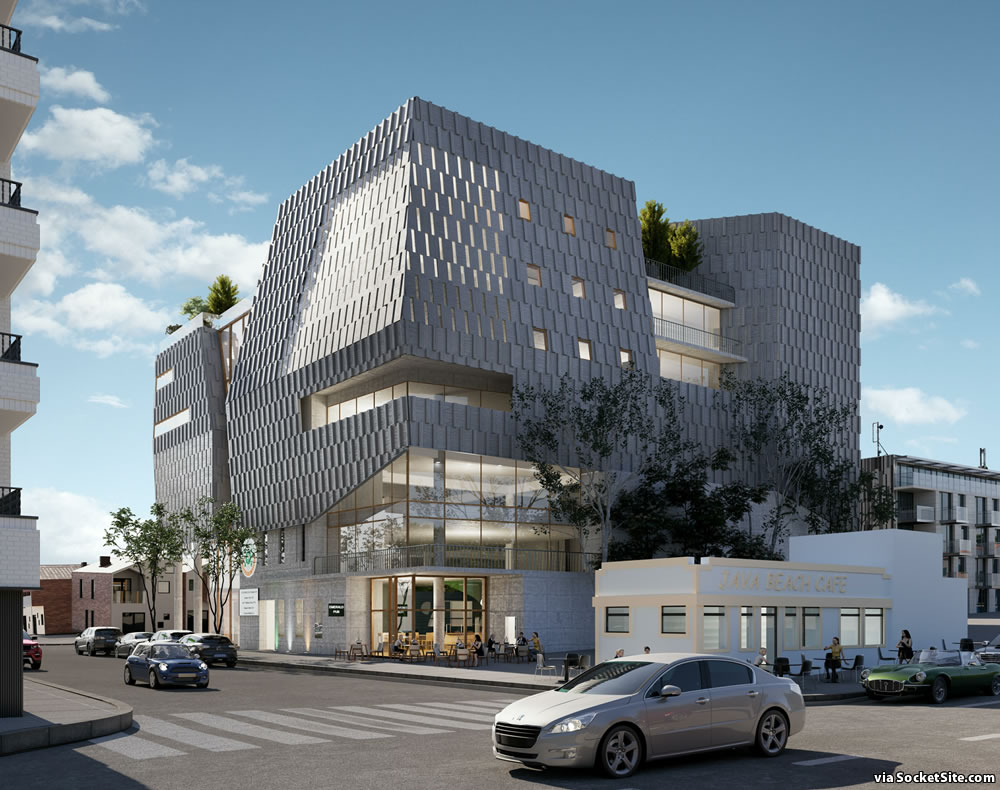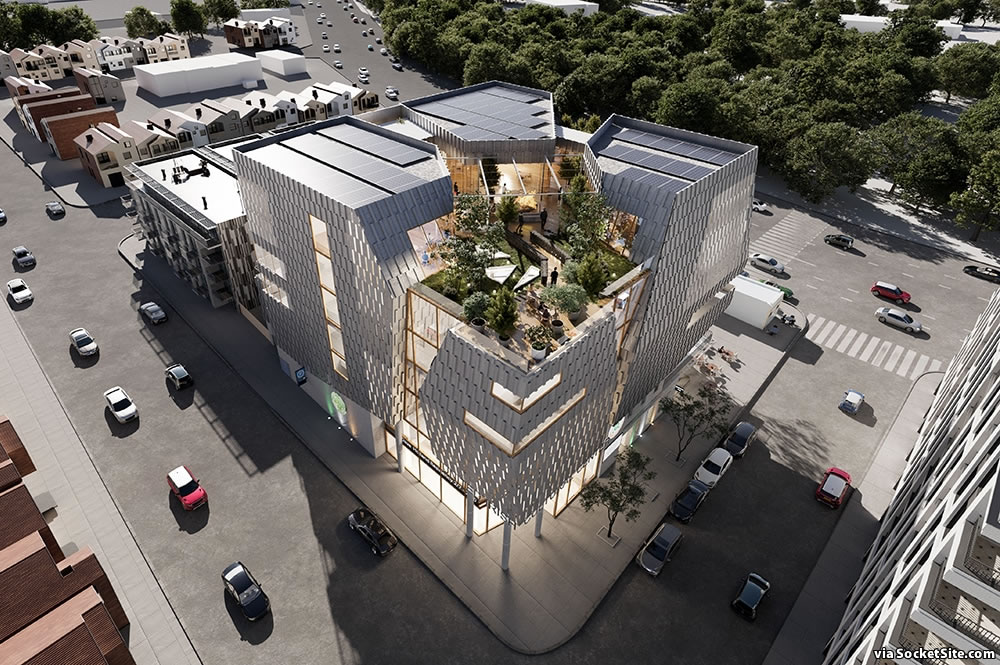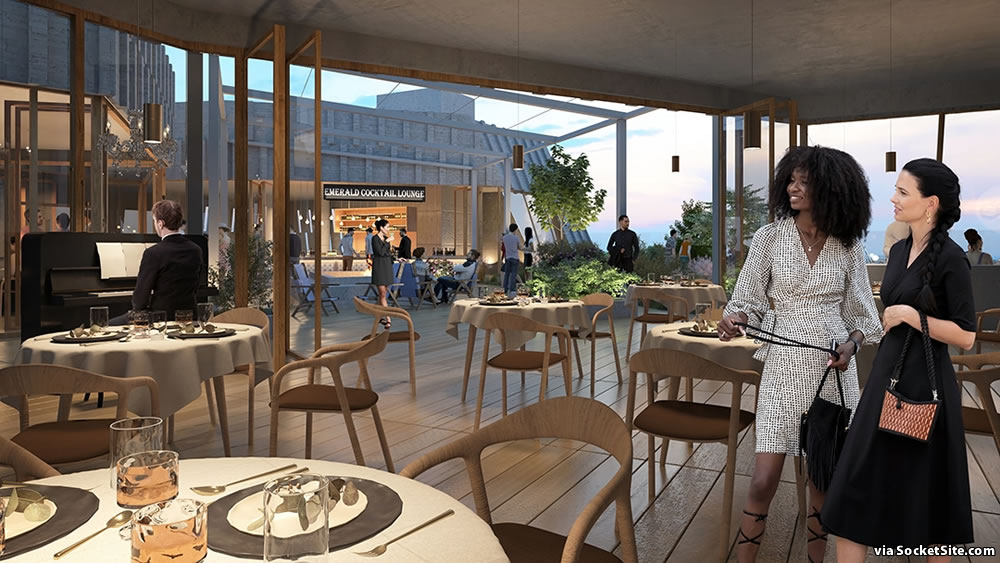San Francisco’s Planning Department has just completed its preliminary review of the bold plans for an all-new United Irish Cultural Center to rise up to 96 feet in height on the site of the existing 35-foot-tall Center in the Outer Sunset and has raised a couple of concerns and/or considerations.
While Planning supports the aesthetics of the proposed approach of the project, it’s concerned about how the building would weather “the harsh shoreline / ocean conditions,” not to mention the “challenges of subsequent value engineering” once the project was approved.
The bulk of the proposed building has raised a couple of flags as well, not only in terms of its proposed dimensions above 40 feet in height, which is limited by Code, but the lack of a required 25 percent rear yard setback above the building’s second floor, for which a Variance could be sought but would likely be fought by the adjacent residences along Wawona, and a proposed Floor Area Ratio (FAR) of 6.72 versus a limit of 2.5 as zoned.
And while the center could include a restaurant, “as a minor and incidental use,” restaurants are not permitted above the second floor of the site, which doesn’t bode well for the sixth-floor restaurant and cocktail lounge atop the center as rendered.
We’ll keep you posted and plugged-in.



If there is one thing that reinforces the notion that SF is much more provincial than many would expect, it’s our planning department’s long-standing nubbiness. Cause that’s what they love to reduce buildings to – visual nubs.
Yes, value engineering is always a problem (though once again they seem to love cracking down in the small defenseless buildings, while letting the giant eyesores rise like a soon to fall soufflé). But this is a cool building in a nexus spot on the West Side that is rapidly evolving and needs these kinds of small/fab additions, lest the area get drowned out by hulking box-housing.
I’m reminded of a pet peeve: “bay windows.” Long a favorite mantra of planning, replete with planning-speak justifications, the results more often than not are just awful. Little hatchet faces of “bay window in name only” smeared across facades. Lots of examples in SOMA for instance. At least they’re not insisting on “bay windows.”
Agree – great design. A landmark immediately. SF has among the toughest planning rules of any major city and yet arguably has the most banal architecture of most any American city.
I don’t think you can come close to making a straight faced argument about SF having the most banal architecture of any American city. Like have you been to almost literally any other city?
I mean, the argument is presumably being made of the architecture of the last fifty years, not what came before it– and I don’t think that’s obviously wrong.
Atlanta? Houston? Denver? Indianapolis, Baltimore, Portland? Come on. San Francisco might be second-tier but it’s not even arguably the most banal.
I’d be carefully using the terms you have used based on preliminary design renderings. What I see is a building using pretty standard commercial concrete frame plus curtain wall construction that tries to differentiate itself by having a few floor offsets, some diagonal lines running through the facade and a slightly articulated curtain wall – hardly anything innovative or unique, especially since it’s form invites comparison to Renzo Piano’s Whitney Museum. I would put this building in the “better than many” category, for now, and reserve any judgements as to it’s design quality until it is built.
This will probably go nowhere as the neighbors strongly oppose it. As with the 400-unit Minna apartment tower they can appeal to the Supes and likely get it blocked.
The above said, a restaurant on the 6th floor would have a great ocean view and be a draw. It seems like a planning rule that should and could be waived for this project. ITA about value engineering down and Planning’s concern about it. But can’t Planning refuse to allow a major change in design after approved? 88 Bluxome’s developer quietly dropped the tennis court from the project and its permit is now on hold pending a Planning review which will likely block Alexandria from changing the project even if it means killing the project. Do the same here – if the developer significantly alters the design, refuse to issue a building permit.
I agree that the idea of a restaurant above the second floor is prohibited is stupid. But with this design do they get any views? There is going to be a 8 story building, with a roof deck and equipment above that, right across the street. Why not face the restaurant/bar towards the zoo? Then you get the zoo and the ocean
The 8-story building is rendered in the image above, so they are taking that into consideration. It looks like they have the rooftop restaurant facing/angled northwest, above the swath of 2-story SFH’s and towards the ocean, so the 8-story building would block part of the view but not all. I guess if they angled it southwest towards the zoo, maybe the ocean is not as prominent and streetnoise is too much? I don’t know, maybe they sent a drone up there to check out viewpoints? Anyway, that’s what they chose. I would think northwest might have sound carry to SFH’s, which would be unpopular. I don’t know if there is also an increased risk of northwest vs southwest development that could block the view in the far future.
The corner parcel, upon which the Java Beach Café currently stands, between the proposed development and zoo, is zoned for development up to 100 feet in height. And in fact, Planning has expressed its concern that the project as proposed hasn’t taken said potential into account, with respect to its south-facing balconies, windows and features as rendered (much less with a reorientation of the (disallowed) restaurant).
Is the Java Beach Cave on the same block as Sloat Garden Center? I didn’t realize that. Anyway, the Garden Center proposal is hideous. Unlike the newish condo project across from the Garden Center which has setbacks, corners of building angled at 45 degrees and earth tone hues. Much more pleasant to look at that the proposed Garden Center white, blocky, overpowering structure.
The 12-years-in-the-making, recently-completed condo project across from the Sloat Garden Center is, bar none, the most shoddily conceived, detailed and constructed building that I have seen in ages.
A number of years ago, during its ill-managed start-and-stop construction process, I had quite the conversation with one of the subcontractors and that thing is built like crap.
Mark my words, the building is an HOA class-action construction liability lawsuit disaster in the making.
Hmm, 6 stories up…I’m going to guess…south-facing, you’d likely get zoo, Fort Funston, southern coastline, ParkMerced, Lake Merced, golf courses view. North-facing, you’d get the Sunset, some GG Park, Ocean Beach, Twin Peaks/Sutro, maybe even the tips of the GG Bridge? Both might look quite nice, but north-facing does seem more “SF”. All moot if this gets shot down, alas.
“…restaurants are not permitted above the second floor of the site.”
What is the rationale to discourage restaurants above the 2nd floor? I get that the venue is somewhat handicapped from attracting walk-by business, but that is the owner’s problem, not the city’s
My guess would be fire safety.
That may be true, but runs into the teeny tiny problem that cities all over America have restaurants above the second floor.
I guess you’re implying that a restaurant could host a higher amount of people per floor compared to other uses of the upper floor. If so then that’s addressed by wider and/or more numerous exit routes. The building code is clear on how to safely support upper floor hospitality uses. Again, this falls back as a problem for the owner: are they willing allocate space that could be use for occupancy to safety?
Or maybe this is just an out for value-engineering the upper floor into uses that won’t appeal as much to the neighbors. Everyone wants a swish rooftop eatery in their hood. But of the city “forces” the developer to remove the restaurant/bar component then the neighbors can’t blame the developer.
I wonder about this as well. It seems like any technical issue is solvable.
If it weren’t for Oakland, SF would have the absolute lamest planning department of all time…
Is this the place behind the Sloat Garden Center?
They’re trying to turn it into a mall with roof top dining? Why not stick a boutique hotel in there too?
Not in our lifetimes.
The proposed use is permitted by the Planning Code.
The allowable height limit is 100 feet.
Yes, something along these lines will happen on this site within your lifetime — unless, perhaps, you die within the next few years.
As we outlined above, it’s the bulk/mass of the building that’s raised a few flags, along with the (un-permitted) sixth-floor restaurant and cocktail lounge use, not the height of the project as proposed.
Actually, why not put a boutique hotel there? What would be the problem? People in the west half of the city have guests sometimes too.
So let them have their cake and eat it too… sloat garden center will have a similar proposal to go up to the moon… blocking bar and views and turning the roof garden restaurant into a no-mans land but if you place it on the SW corner and provide a zip line into the ?’s den at the zoo maybe it’s a 2 for one deal when the party people take a ride down into the zoo.. // where is the transit link? Seriously Bring the L taraval back up sloat to west portal or south to Daly City on lake shore blvd past west side of SFSU and stonestown and parkmerced or via lake Merced boathouse and improvements to Daly City and Olympia club and get Daly City to plan some light rail vs mall-chitecture….
Recall that high end metal mesh facades don’t do well out here and that like the downtown transbay terminal get value engineered to oblivion…. The lush tropical garden rooftop should invite enough seagulls to quash any crab feed ? so maybe a mesh or fishnet bird netting should be realistically shown across any openings and ledges… it’s the pacific coast not a tropical island paradise folks sure to get a bit breezy up their sipping chilled mixed cocktails. Well a good Irish coffee on the deck chair may be worth a visit initially…
technically speaking the Transbay terminal’s high end metal mesh *was* the value engineered solution, down from glass panels if I recall correctly.
I’m all for the modern design but it fits better at stonestowns reworking or down near mission bay and the pier 70 new buildings…? The other condo development is already out of scale and lacking tenants…if they rezone the parking lots on the south side of sloat maybe we can see some new townhomes with private zoo access or a zoo tram ? stop entry direct into the zoo vs car only?
The latest edition of the (unabridged) SocketSite™ Lexicon:
Bold; adj. Out of compliance with at least 3 – but not more than 5 – planning regulations, and likely to attract praise from people who will condemn said regs and then ask – albeit rhetorically – why they exist.
This design has a pulse. It must be stopped.
It had one till the annual crab ? bake yearly the massacre is enormous…than no pulse
It reminds me of Blarney Castle, where tourists lean over backwards and kiss the facade.
I found the comments about “views” really funny. Obviously by people who dont know the area very well. Six months of the year its mostly fogged in with a bitterly cold wind. The other six months, the rainy season, you might see the sun occasionally, but always a bitterly cold wind.
Balmy weather. or even nice weather, are terms rarely heard in the Outer Sunset.
I’d guess the project financing is one way or another linked in some way with the IRA, the Irish terrorist group. That “club” has been a notorious hangout for terrorists on the run and for raising money for “The Cause”, i.e killing people in Northern Ireland , for many decades. To anyone who was familiar with the Falls Road, Ardoyne or the Bogside there was a lot of very recognizable types in that “club” back in the day. And the Provos never changed their ways. Despite the PR. So I’d put the “club” in the same category as Sunset Scavenger when it comes to dodgy organized crime links in the past.
So lets just say that project is conveniently large when it comes to having a place to park funds for a while. Just resting, you understand. Those who know how this works will get the reference. Everything legal and above board. In a manner of speaking..
You’d be surprised what you find in the Sunset once you scratch the surface. Its not just all bland street after street of post WW2 junior five houses.
I mentioned the views. And you are full of it. Typical ‘it’s never ever ever nice in the sunset’ crap.
Honestly, sunset weather = cold soup. Sure it’s nice sometimes, but after living there for 9 yrs I noticed a huge improvement in my overall mood when I moved to the east of twin peaks. Seasonal affective disorder is real
The weather in San Francisco is great by the way and you don’t have bugs I believe you long ago exposed yourself as a
thoroughgoing crackpotpartisan with regard to the weather.As for “tf”s admixing of weather and politics: um…really?!
That is some ugly architecture. Looks more like a Soviet culture center than an Irish one.
When is the last time you were in Dublin? Maybe a thatched roof would be more to your image of the old sod.
UPDATE: Special Zoning for New Irish Cultural Center Formally Sought