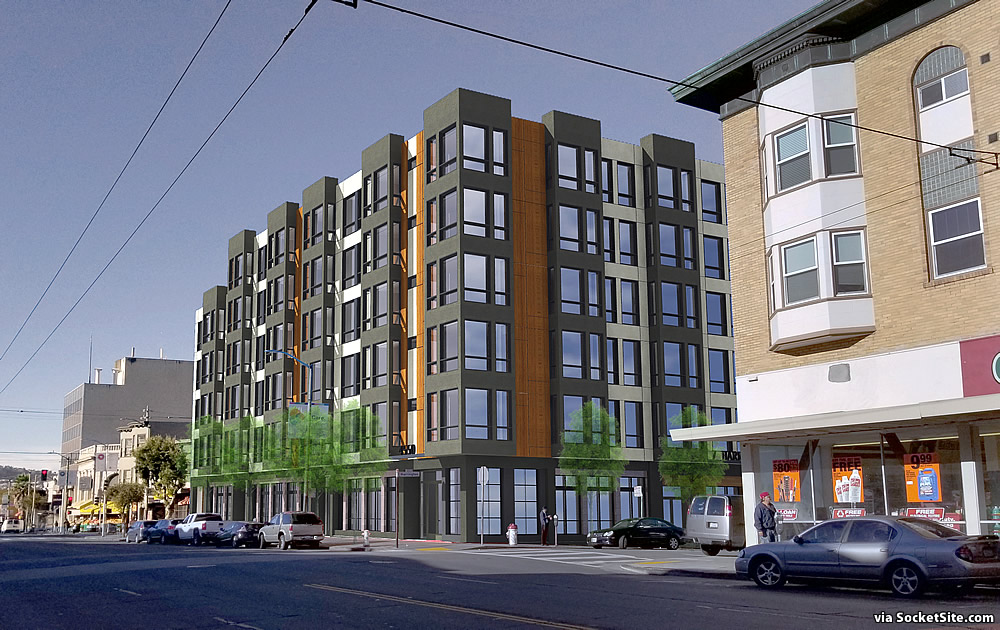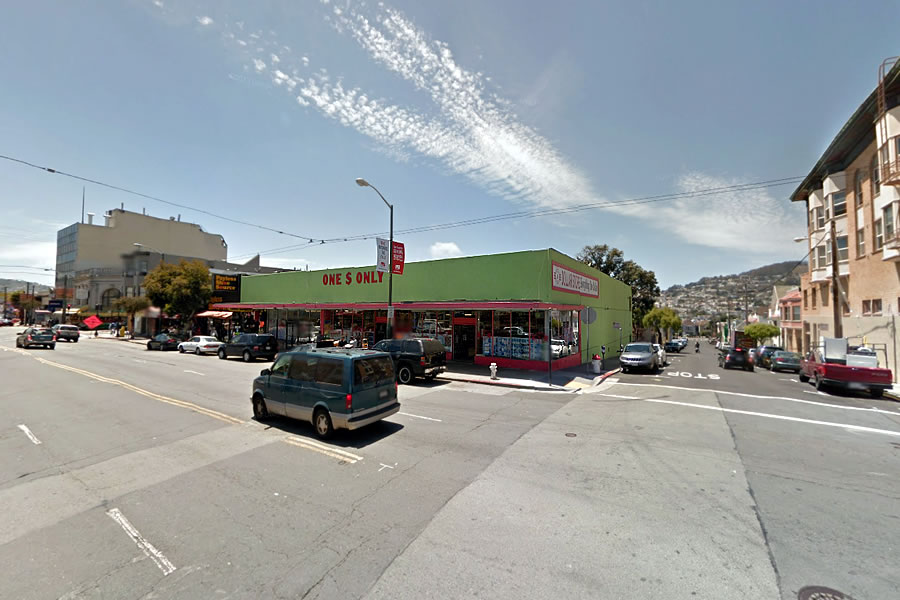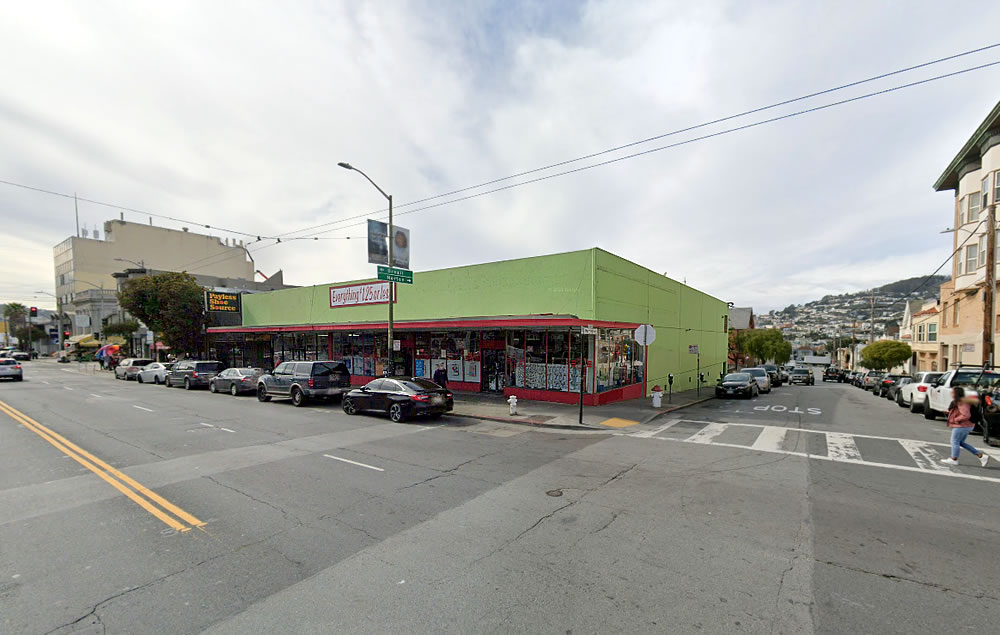While plans to raze the 20-foot-tall discount store building at 4550 Mission Street were first drafted back in 2006, the ground has yet to be broken. And the former Woolworth’s turned “One $ Only” store is now “$1.25 or Less.”
And while plans for a five-story, 24-unit building to rise on the site were working their way through Planning, an even taller and denser development is now in the works.
As redesigned by Schaub Ly Architects, a six-story building could now rise up to 65 feet in height on the site, leveraging San Francisco’s HOME-SF program to build 10-15 feet higher than zoned, and yield 69 dwelling units (a mix of 36 one-bedrooms, 23 twos and 10 threes) over 3,700 square feet of ground floor retail space fronting Mission, with a garage for 28 cars and 72 bikes, the entrance to which would be along Harrington Street.
And while permits for the inflated project have yet to be requested, the formal application to entitle the development has just been submitted to Planning. We’ll keep you posted and plugged-in.



I’m not holding my hopes too high this’ll turn out more attractive than Brunswick Apartments up the street in Daly City.
pretty far up the street. Why choose that one?
This is an under appreciated stretch of Mission and I’m glad to see denser proposals like this to add places for people to live in a convenient location and support the amazing array of local businesses. Feels Ike the Inner Mission used to.
Ground floor retail scale is poorly shown, we need good small scaled shop fronts with some variation in scale and proportion. The schaub-ly minimal do what the developer wants on the cheap solutions is not the best fit. We need architectural detailing beyond a mundane facade see the JHSF ground street scape at mission which is still devoid of tenants and promises for a decent corner have not materialized. We would have for a better defining base and plinth level with some decent streetscape lighting and articulation vs a flat wall and some basic wood and color which is the usual schaub-ly finish palette. Maybe they can astound us with a bit more detail vs the banal…
Where are the usual voices condemning the high number of parking spaces? We expect prompt agitation against any suggestion that a human being needs a car in “transit-rich” San Francisco.
Ahem. A 2:5 parking ratio seems appropriate for this location. Not the same as a location atop frequent rail transit. If this goes condo, parking should be unbundled from the living unit.
Can you imagine how cool that area was when this was still a Woolworths? It’s is true that most of the new buildings along Mission all the way from start to finish are hulking and unimaginative. Such a wasted opportunity considering how much money is sloshing around to fund something more dense with good architecture.
We have been pushing for decent designs, Joe’s burgers started well… still looks aok, JHSF flubbed the corners and retail and ground floor. We are waiting with trepidation anticipation for some other projects in the area but schaub ly firm usually disappoints…we could be wrong though on this because their initial proposal was hideous. This one semi digestible..
UPDATE: A detailed rendering of the proposed six-story project, as newly rendered and courtesy of the architects, has been added above.
The problem is the details and lacking refined ground floor retail spaces if any.
For better or for worse, ground floor retail is dead and isn’t coming back. The world has changed.
“For better or for worse, ground floor retail is dead and isn’t coming back.”
I can’t see how this, at least in the context of real estate site, has any upside.
There is no upside. I prefer buying things from actual stores, but most people like buying their stuff online.
That was my point: the editor deleted my striking out of your first clause (“For better or”).
Sorry–my mistake.
With more density and added people the street scene will change and the need for services shops and stores could bring a decent revival of shops in the excelsior with micro business models DIY manufacturing or other needed services like the stem kids center and arts programs and local hiring efforts if they can be supported by the city in start up costs and permits etc.
the mission is ruint … now it’s the excelsior’s turn … it WAS the last neighborhood with a mixed blue-collar feel …?
not on my watch! Italians and Irish built this neighborhood.
I spend a lot of time in the Mission and have done so for over 20 years. The old feel remains in places, it depends upon where one is looking. Perhaps not on Valencia or 20th but elsewhere, it’s still around. I’m starting to feel as if all the boarded up commercial spaces that are everywhere in the Mission right now might start to yield entrepreneurial opportunities as well. Anyway, the story continues to be written.