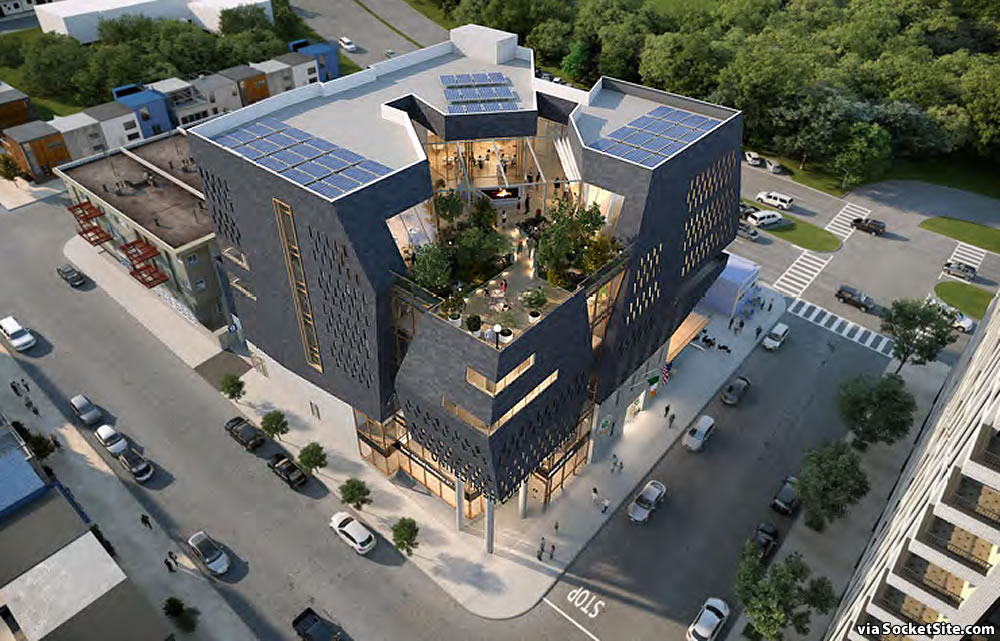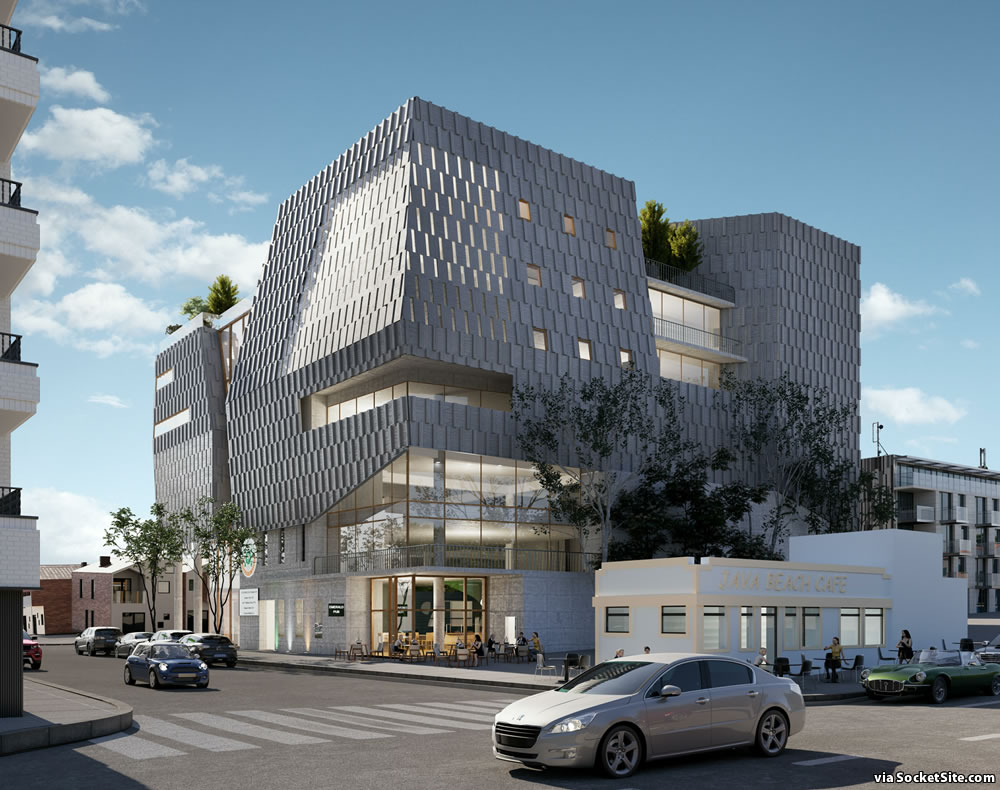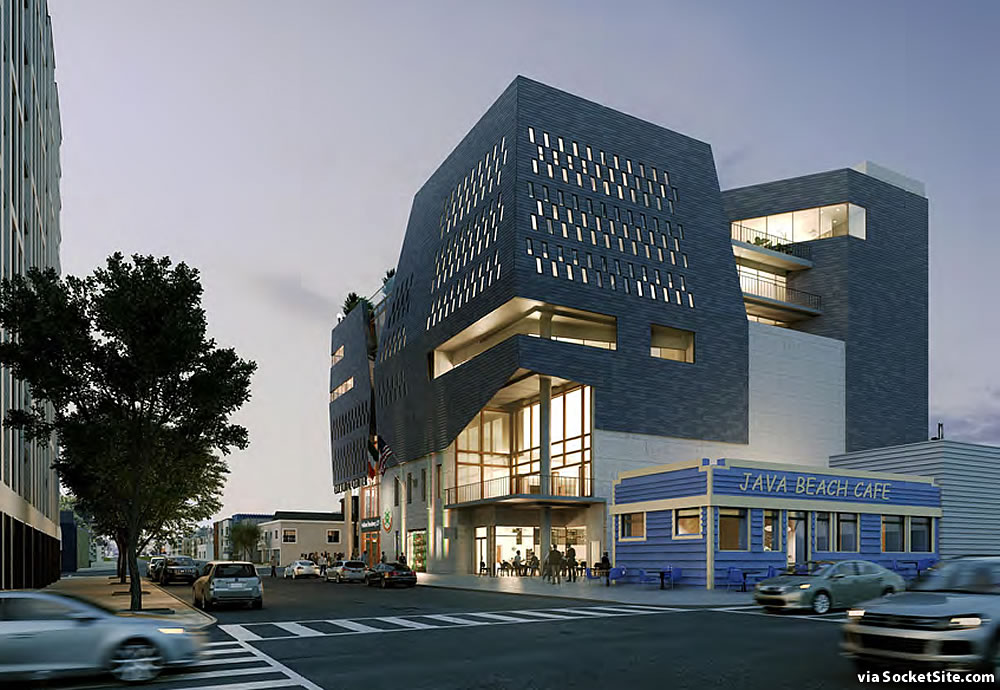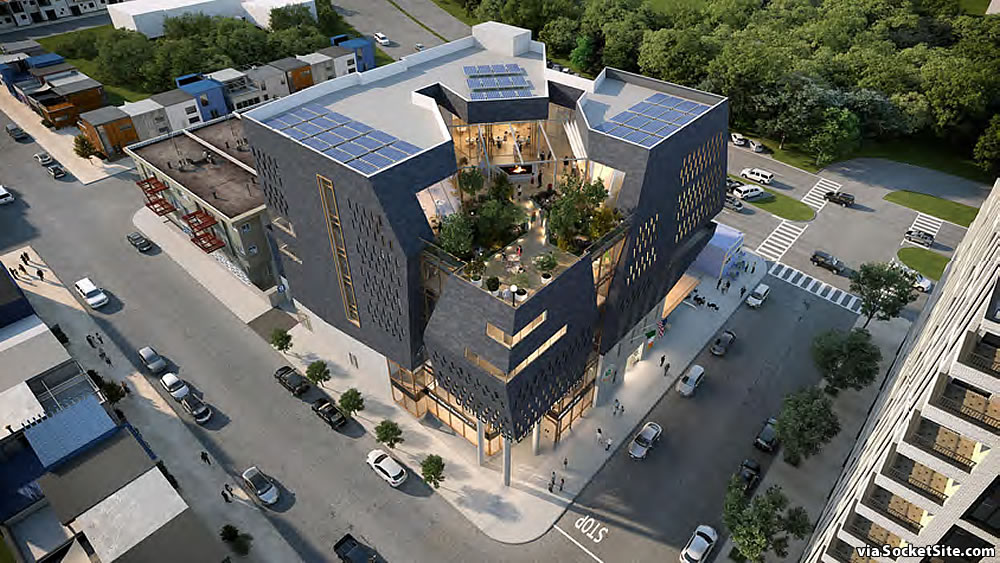As we outlined at the end of last year:
San Francisco’s Planning Department has just completed its preliminary review of the bold plans for an all-new United Irish Cultural Center to rise up to 96 feet in height on the site of the existing 35-foot-tall Center in the Outer Sunset and has raised a couple of concerns and/or considerations.
While Planning supports the aesthetics of the proposed approach of the project, it’s concerned about how the building would weather “the harsh shoreline / ocean conditions,” not to mention the “challenges of subsequent value engineering” once the project was approved.
The bulk of the proposed building has raised a couple of flags as well, not only in terms of its proposed dimensions above 40 feet in height, which is limited by Code, but the lack of a required 25 percent rear yard setback above the building’s second floor, for which a Variance could be sought but would likely be fought by the adjacent residences along Wawona, and a proposed Floor Area Ratio (FAR) of 6.72 versus a limit of 2.5 as zoned.
And while the center could include a restaurant, “as a minor and incidental use,” restaurants are not permitted above the second floor of the site, which doesn’t bode well for the sixth-floor restaurant and cocktail lounge atop the center as rendered.
As expected, the proposed building’s façade has already been re-engineered a bit, as newly rendered by Studio BANAA below.
The project’s mass (Floor Area Ratio), substandard rear setback and sixth-floor restaurant and cocktail lounge remain as preliminarily proposed, however. And the formal application to entitle the development has just been submitted to Planning, with the approval of a site-specific “Special Use District “(SUD) and Zoning Map amendment to allow for the building as proposed being sought.
We’ll keep you posted and plugged-in.




This is a unique building. A handsome building. A total break from the sterile architecture that is so much a part of San Francisco – the absolutely banal building proposed for the Sloat Garden Center is a poster child for the latter.
Love the outdoor restaurant but weather-wise it may not be that useable. Love the greenery and trees atop the building but as anyone who has driven through the Sunset knows tress don’t do well there at all. The winds and the salty sea air. How about a mixture of artificial trees and low slung more hearty greenery?
In any case I hope this goes forward pretty much as designed and does so quickly.
I dunno, I live in the Sunset and trees seem to do fine…as long as people actually water them and don’t pave over them for more parking. I mean, look across the street and the tons of trees at the zoo. That said, I acknowledge I don’t know how well a tree would do six floors up, not a lot of precedent for that there.
Trees shouldn’t really need to be watered, ‘cept maybe in child…er saplinghood: it’s not natural – literally – (which I would say is a pre-PC way of articulating “unsustainable”)
The ‘paving over’ part is a legitimate grievance, since it robs the water table of replenishment, but that should be dealt with choosing more aggressive species. ( Those that can form a divining rod with their branches!)
How about a mixture of artificial trees and low slung more hearty greenery
How do you know they aren’t what’s being proposed?
I was just in Portland where it was 30-50s and there was outdoor seating all over town, even w/o heaters. The sunset isn’t that bad.
Part of this is attitude. Oregonians have a higher threshold for bad weather and don’t let a chill or drizzle keep them indoors.
I agree. This is so much nicer than all the bland stuff going up right now. Really hope this is built, but not holding my breath.
Does the no restaurant above the second floor apply only to outdoor restaurants? Only to residential zoned areas? There are restaurants above the second floor in some downtown buildings. The rule seems odd. One Portland outdoor restaurant I’ve been to has an open-air restaurant 6 or 7 stories up – in a residential area. It’s not the only such restaurant in Portland. I’d bet you find that in LA too.
The zoning rules downtown are very different than those in other parts of the city.
Goodness! Tripling in size and look to the west! Already the Sloat Garden Center lot is but a distant memory, if I am seeing correctly. Condos or apartments with balconies. But what does the “proposed” new home for the Sloat lot entail? Even higher heights than 95 feet? Or will the Building Board only allow a height to match that of the existing (sorta new) neighbor apartment complex to the west?
I’m all for new architecture, like the design of the new center, and I even have some Irish blood. But I kinda wonder what such a large building will accomplish?
The Supersized Plans for the Sloat Garden Center Site
You mean the proposed “Scar on Sloat” or “Scar on the Sunset.” I’m trying to develop a slogan like the “Monster in the Mission.”
The Sloat project is atrocious. Planning is worried about value engineering with the Irish Center project and the Sloat nursery project causes no design concerns? Talk about value engineering – the Sloat project is so bad no amount of value engineering can’t make it worse.
Planning should take a cue from the newish condo across from the nursery. It had problems getting built and there are questions about the quality of the construction, but it is visually appealing. Earth tone colors, faceted exterior with angled corners – an almost southwestern look. Planning should insist the Sloat project be re-designed taking a cue from the nearby condo or the Irish Center project.
You must be kidding.
The existing condominium project that your are referring to has to be one of the most poorly constructed developments that I’ve seen in a while.
Additionally, due to the fact that it’s located in a rather harsh marine environment and is already exhibiting signs of accelerated aging, I predict a rash of HOA lawsuits in the near future.
The one they built over the old Roberts Motel? It looks like a Burbank Holiday Inn Express.
This is an enormously expensive design with it’s 6 above-ground and 3 below-ground levels. It’ll need to be an all-concrete and steel building with a ton of bells-and-whistles that’ll cost well north of $1500/sf. The UICC has been on it’s heels for years, seems highly unlikely that sufficient donations can be raised in order to fund it.
They’ve actually raised the bulk of the donations they needed to build the project.
It’s great that Planning has finally woken up to the rampant practice of post-approval “value engineering”. The City, or perhaps an architecture-focused NGO, should start keeping a collection of the images/renderings presented to Planning with pictures taken after construction (for those projects that actually get constructed) so that future proposals can be evaluated with the appropriate level of skepticism.
Comments on the transit issues I placed here were deleted or omitted repeatedly. Those issues won’t go away. It has been forwarded to SFBOS and SFMTA.
The Death Star looms over the Java Beach Cafe!
Death Star that targets NIMBYs, watch out more people might be able to enjoy the neighborhood!
F the Irish center! The neighborhood don’t want you to do this…