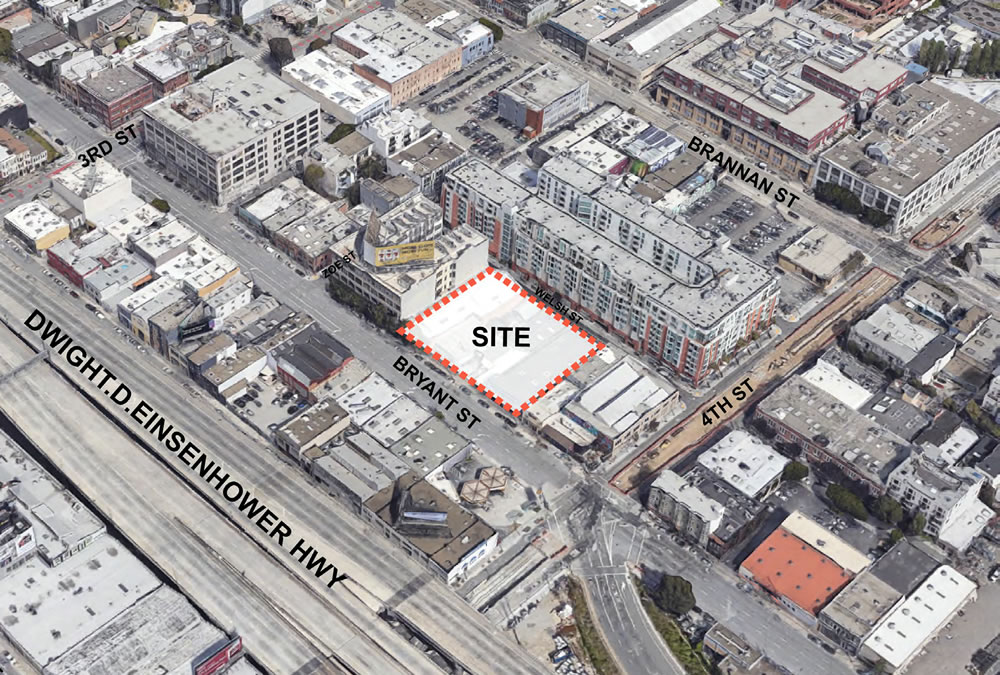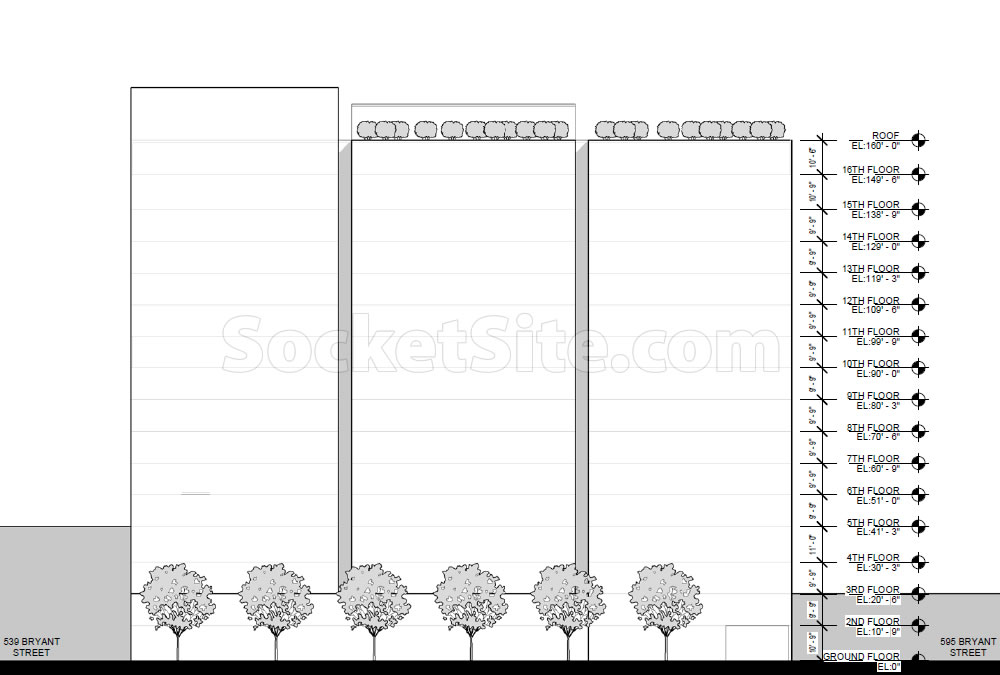Residents in north-facing condos at the Palms – or fans of the Marina Auto Body shop – take note: plans to raze the auto shops at 565-585 Bryant Street, between 3rd and 4th, have been submitted to planning for review. And in their place, an eleven-story building is proposed to rise.
Due to the cap on office space development in San Francisco imposed by Proposition M, two variants for the Central SoMa development have been drafted.
One plan calls for 190,000 square feet of office space over 10,000 square feet of retail and 44 parking spaces to be accessed by way of Welsh. An alternative proposal consists of 112 dwelling units over 47,000 square feet of office space and 20,000 square feet of ground-floor retail with 39 parking spaces underground.
While currently only zoned for development up to 65 feet in height, the pending Central Corridor Plan proposes to up-zone the south side of Bryant Street to allow development up to 130 feet in height, and the proposed 585 Bryant Street development would rise to that height in either configuration, as massed above.
That being said, the Central Corridor plan also restricts the consolidation of adjacent parcels. And in order for the above Bryant Street development to proceed as proposed, a total of five lots will need to be merged, a merger which would need to be approved by San Francisco’s Planning Commission.
As we added this past October:
In 2017, the aforementioned plans were scrapped and bigger plans for a 300-room hotel to rise up to 12 stories upon the Central SoMa parcels, with a 120-car garage, restaurant and 1,600 square feet of retail space fronting Bryant, were drafted.
And with the aforementioned “Central Corridor” turned Central SoMa Plan having since been adopted, even bigger plans for the Bryant Street site have been drawn.
In fact, a seven-lot merger is now proposed. And as envisioned, a 503-unit, 16-story apartment building would rise up to 160 feet in height on the 555-585 Bryant Street site, along with roughly 9,000 square feet of replacement PDR space and a ground floor garage for 100 cars and 225 bikes, leveraging California’s Density Bonus Law for the additional height and to bypass the required residential open space, maximum lot coverage and mid-block pedestrian pathway requirements of San Francisco’s Planning Code, as roughly massed below:
And from the City which has just completed its preliminary review of the bonus-sized development as proposed:
“As proposed, the project is generally consistent with the overarching objectives of the [Central SoMa Area] Plan, however, the proposed project is not fully consistent with key policies related to Goal 8 of the Plan: Ensure that New Buildings Enhance the Character of the Neighborhood and the City.”
“The historically industrial neighborhood is characterized by older industrial buildings with frame and infill construction in stucco or brick with some Victorian mixed-use buildings. Newer housing developments often draw upon these industrial elements in their design as is consistent with the Central SOMA plan recommendations. The site will have excellent transit options with the completion of the Central Subway on 4th Street while pedestrian and Cycling streetscape characteristics are currently poor with five lanes of one-way traffic, narrow sidewalks, minimal street trees, and numerous curb cuts. Improving these qualities in the proposal will benefit the neighborhood and project.”
As such, Planning is recommending that the project’s design team draws from nearby examples to inform the building’s final massing/modulation, with “a balance between vertical piers and large horizontal windows,” finds “opportunities to increase sidewalk width and [the] public realm including setting back building at the ground floor,” and considers “reconfiguring plan to introduce a mid-block pedestrian pathway with ground floor residential entries to enliven the pedestrian realm and walkability of the project/ neighborhood.”
But once again, the project team is actively seeking to bypass the required residential open space, maximum lot coverage and mid-block pedestrian pathway requirements of San Francisco’s Planning Code for the project by way of California’s Density Bonus Law. We’ll keep you posted and plugged-in.


Is this a cut-and-paste map, or is SocketSite responsible for the label DWIGHT.D.EISNENHOWER HWY ? Not only is the punctuation and misspelling embarrassing, the label itself is wrong. The National Interstate Highway System as a whole is named for Eisenhower, and there’s a sign acknowledging that near that location, because it is the beginning of Interstate 80. But that’s not the name of the elevated freeway, which, since it opened in the 1950s, has been known as the Skyway.
It was actually the architects of the project who labeled that graphic.
It’s the James Lick Freeway.
Nope. The James Lick Freeway starts at the junction of US 101 and Interstate 80.
The evidence appears to support positions #1 and 3 but as the designation in 1951 of “that portion of the Bayshore Freeway within SF” predates this, it’s ambiguous; suffice it to say the Skyway is often described as an extension OF the James Lick…if not actually a part of it.
Gotta say I agree with planning on this one. “streetscape characteristics are currently poor with five lanes of one-way traffic, narrow sidewalks, minimal street trees, and numerous curb cuts.” Sounds like a dig at SFMTA’s horrible track record of making SoMa a livable neighborhood, even as planning shunts the bulk of new housing into the area. Can’t these departments communicate/collaborate and stop relying on individual developers to fix an entire neighborhood project by project??
Or we could just reconsider the imperative for “making SoMa a livable neighborhood.” Livable for whom?
SOMA was affordable and livable for thousands of artists, musicians, and working class people before speculators came along and started putting up luxury condo towers for money launderers and AirBnB – “unlivable” towers now emptying out that may never fill again.
Maybe warehouse zones that provide jobs for people without degrees in symbol manipulation and homes for people who don’t earn six figures should be left alone instead of turning them into casinos for international capital.
People lived there – that doesn’t mean it was ideal or can’t be improved without giving them the old heave-ho. Maybe we could pause the class war for a second and focus on making tangible, needed upgrades to the street scape (for the benefit of everyone)?
This is a false choice, bad faith argument: either we build luxury condos or there is no neighborhood improvement.
Also, monolithic structures destroy street scapes.
Workers, fixed incomes, low incomes, the disabled, the dispossessed, the displaced, seniors, savers, single mothers, students, etc – have neither the option nor the ability to “pause the class war, ” as the class war is waged unilaterally top-down on them.
I didn’t say that at all – make the improvements now. You’re twisting my words because you’re not interested in dialogue – just loaded, hyperbolic rhetoric.
I wasn’t aware those marginalized groups were living in the auto body shops being razed /s
Those marginalized groups were
livingworking in the auto body shops being razed.(Unilateral, top-down) class war never sleeps.
Sorry, no. With SoMa’s off-the-charts rates of air pollution and traffic deaths, it was never livable.
And yet marginalized communities were able to flourish there before gentrification defenestrated them.
Just because people lived there cheaply—exposed to enviro pollutants and speeding vehicles—doesn’t mean it was “livable” in terms of the safety, walkability, and green space provided in other neighborhoods. You can protect the community AND provide better amenities; this isn’t one or the other. We need to do both in most of D6.
The nicer you make it, the less affordable it becomes as people who can afford nicer neighborhoods begin to come into the market. It’s called “gentrification” and it ends up with a nice neighborhood inhabited by the same people who inhabit nice neighborhoods all over the city while those who used to live there have no place left to live.
The city needs neighborhoods like SOMA used to be with light industry and noisy entertainment venues and divey bars greasy spoons and all the stuff that make cities interesting over serve the needs to the populace to get their cars fixed or get entertained or get a really good burger. They aren’t the places people who can afford it want to live, but the they have places where the people who can’t afford better can live.
No one’s saying raze SOMA. I love what makes SOMA distinctive. The extension of your argument is not a good policy recommendation though — don’t improve the place, or worse, allow it to deteriorate, so that prices stay low? How about just build more?
walking that stretch pretty often pre CV19 when I actually was in the city a lot I fully agree with your assessment of the street level from a pedestrian POV in that stretch.
They should definitely build this thing and reduce a lane or two of traffic for trees and wider sidewalks / better bicycle use, etc.
This is a great project. Because of State Density Bonus, do these “recommendations” actually have any teeth? (I realize the article mentions this at the end, just wanted more details on the next steps if possible?). Hopefully not. This project should just get approved. We need more homes built and fewer endless, bureaucratic delays by Planning.
Why would the developer concede on these points if Planning doesn’t have any recourse? Or can they obstruct the process in other ways? Trying to figure out the game here.
Office space! For who? These developers are not understanding the seismic shift afoot.
Your office space developers are the literal dinosaurs stumbling about, wondering why the sky is soot-black all of a sudden.
C’mon, don’t be so rough on them….it’ll surely be creative office space! 😛
They’re probably picking up foosball tables and hot pink Jacobsen chairs for pennies on the dollar right now, what with all the other creative office spaces emptying out like a frat party after the keg’s been drained.