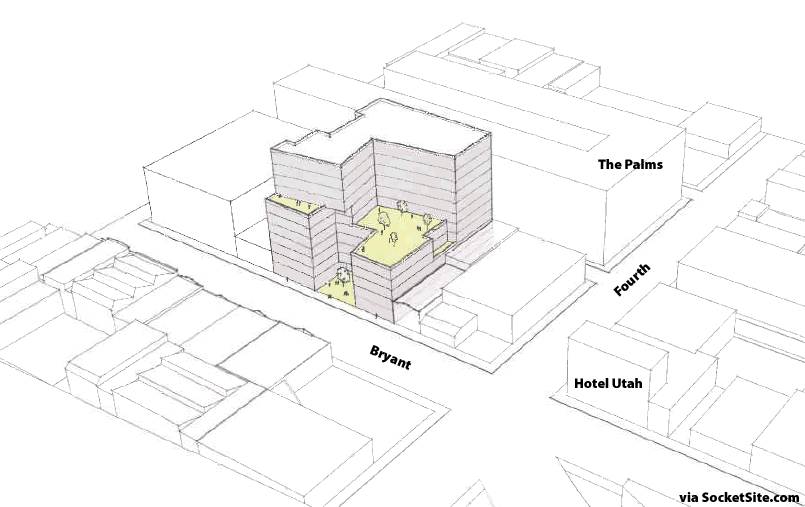Residents in north-facing condos at the Palms – or fans of the Marina Auto Body shop – take note: plans to raze the auto shops at 565-585 Bryant Street, between 3rd and 4th, have been submitted to planning for review. And in their place, an eleven-story building is proposed to rise.

Due to the cap on office space development in San Francisco imposed by Proposition M, two variants for the Central SoMa development have been drafted.
One plan calls for 190,000 square feet of office space over 10,000 square feet of retail and 44 parking spaces to be accessed by way of Welsh. An alternative proposal consists of 112 dwelling units over 47,000 square feet of office space and 20,000 square feet of ground-floor retail with 39 parking spaces underground.
While currently only zoned for development up to 65 feet in height, the pending Central Corridor Plan proposes to up-zone the south side of Bryant Street to allow development up to 130 feet in height, and the proposed 585 Bryant Street development would rise to that height in either configuration, as massed above.
That being said, the Central Corridor plan also restricts the consolidation of adjacent parcels. And in order for the above Bryant Street development to proceed as proposed, a total of five lots will need to be merged, a merger which would need to be approved by San Francisco’s Planning Commission.
Now that’s a nice design. Love it.
me too. build as soon as possible. i really think this area plus the entire western Soma should follow a similar model
How can you “love” what is nothing more than a preliminary sketch?
What an odd comment. I love the massing, I love the angle, I love the proposed green roof, I love the height proposed for that area…
Looks good, though 130 feet is still pretty short. We should be aiming higher for this area.
In the preliminary proposal the planning dept suggested flipping the plan 180* so the step backs and retail would face Welsh street. A good suggestion because Welsh would become a canyon and Bryant is much wider. The two upper outdoor area are not public so the limited ground floor public space does not meet the code. There are quite a few hurdles to get over but with the suggested changes it could be nice.
Link to [Planning’s Response to the Proposal]
Flipping sounds interesting- this way, that street (already dark) won’t become a canyon as you say. — and 3 stories shorter sounds fab too. I disagree that it should be taller.
Not to mention the outdoor spaces would be facing south then too.
Keeping it as-is presents an interesting streetscape to Bryant (which is much more heavily travelled than Welch). Planning Dept. (and the city in general) needs to get over the notion that what are essentially alleys in SoMa should be treated with the same light and aesthetics standards as the major thoroughfares.
Should be on opposite side of the street- no houses there to be blocked by such a big building. I like that we are getting more development and less auto-body places but this building is too big. I suspect Palms owners will oppose this development unless it is much shorter.
It’s half the size of the palms but it’s too big? Palm owners don’t also “own” the existing view.
Views are not protected. If they don’t want a taller building there then they should buy the property and develop something shorter.
Exactly the same argument that was used against The Palms before it was built.
UPDATE: There are much bigger plans for building along Bryant and Brannan than many might realize.
UPDATE: New Plans for a Massive 300-Room Central SoMa Hotel Right Here
UPDATE: Bigger Plans For Bryant And Brannan Than Many Might Realize