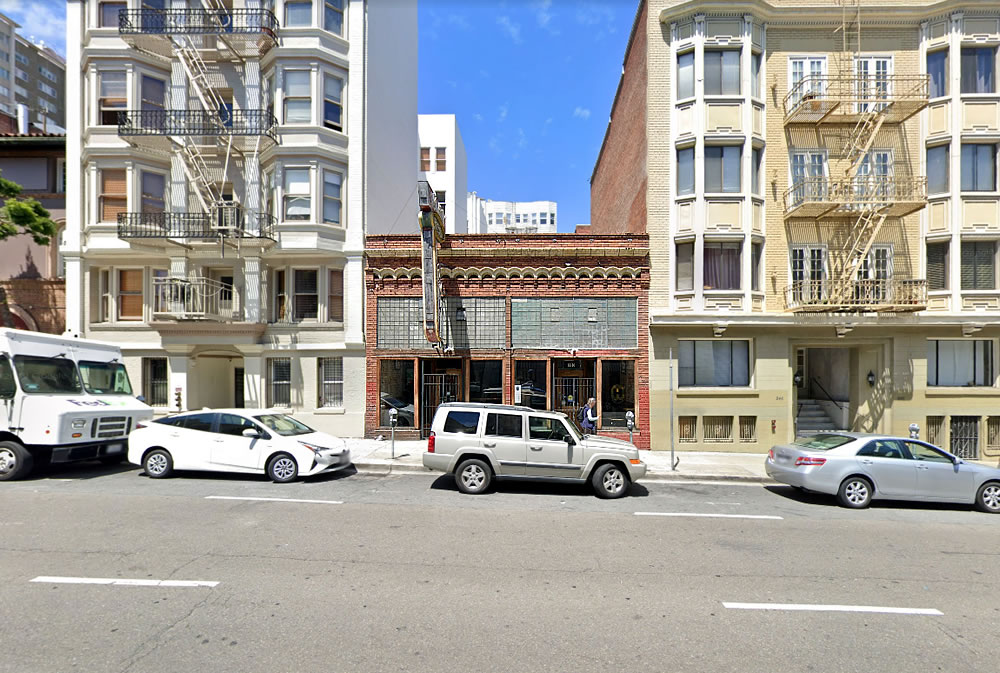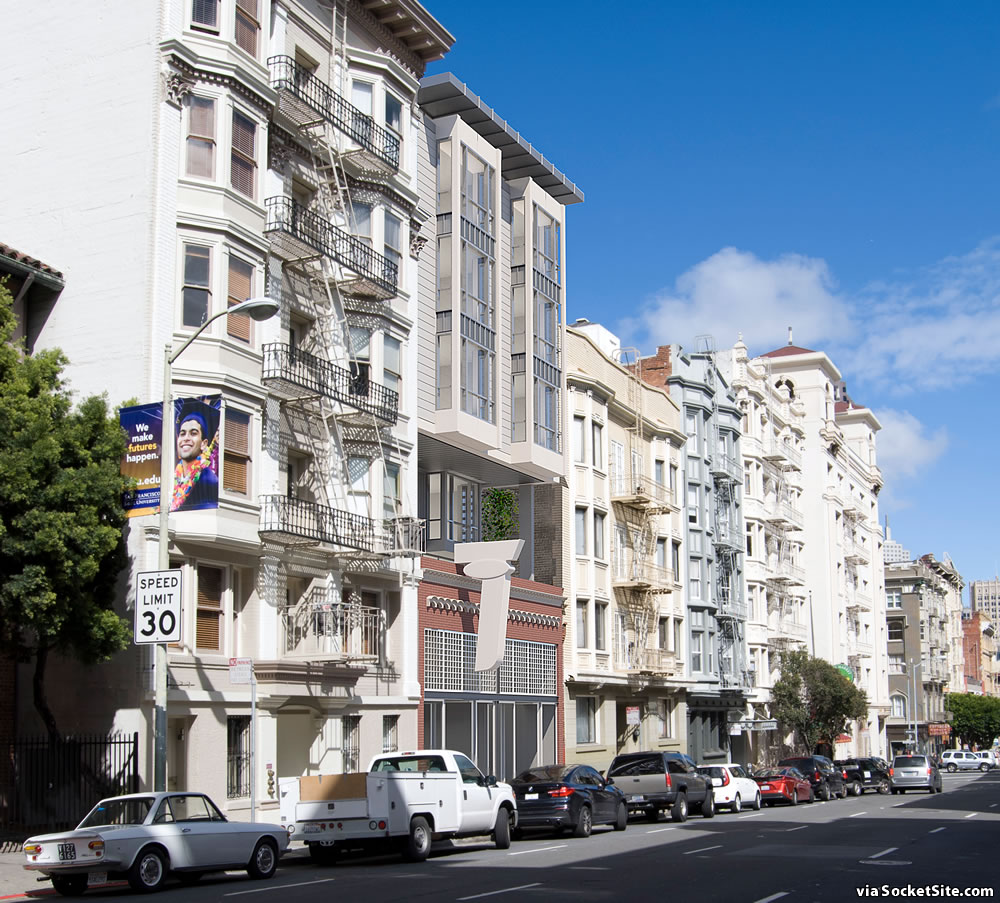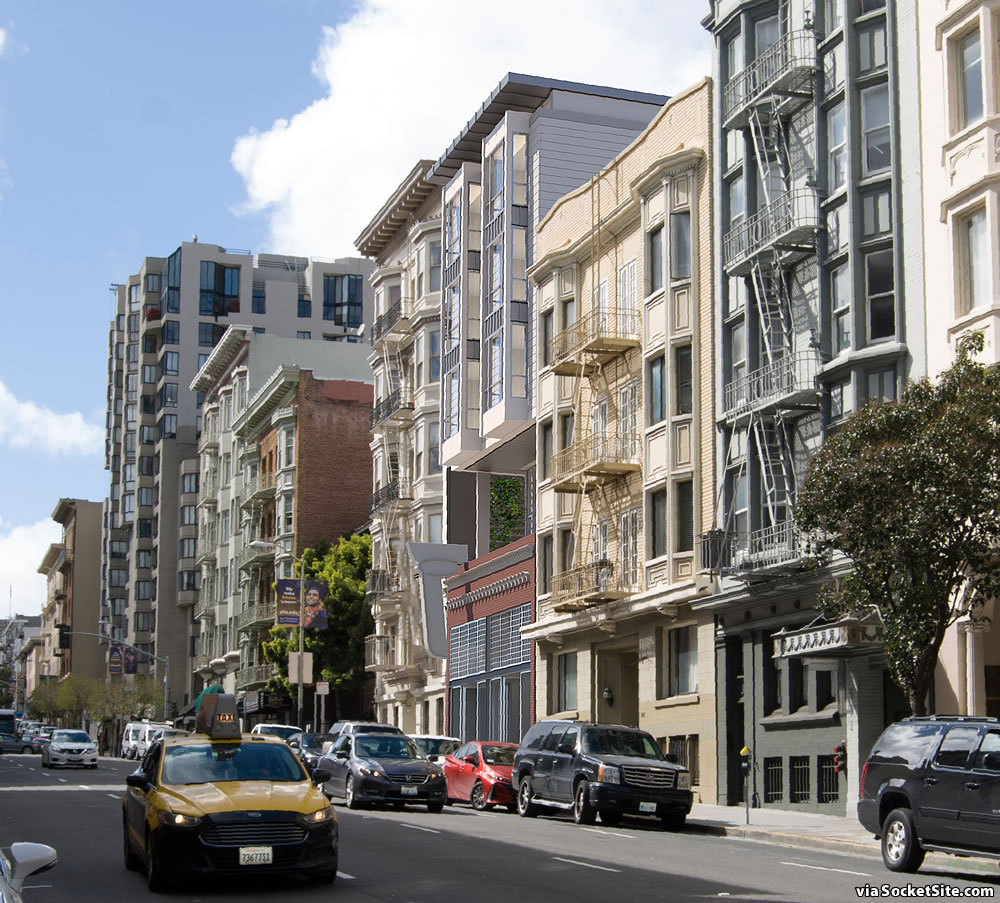Having faced some pushback from Planning as originally envisioned, the plans for a five floor addition atop the historic Key Klub building at 850 Bush Street, which is located within the Lower Nob Hill National Register Historic District and currently home to Hopwater Distribution, have been redesigned and formally proposed.
The proposed addition would rise up to 65 feet in height and yield 21 residential units, 12 of which would be two-bedrooms, over a new ground floor restaurant/retail space, with a storage room for 21 bikes, a rooftop terrace for residents, and a notched 10-foot setback in the building’s façade at the new third and fourth floors.
Keep in mind that it was the lack of a substantial setback and compatibility with the Historic District to which Planning had originally objected, having gone as far as to raise the specter of requesting “a setback of up to 35′ from the front property line.”
We’ll keep you posted and plugged-in.



Looks like they checked every box required by the Planning Dept…and boy is this even fuglier. That terrace looks dark and dank and is a hole in the street wall. It’s almost as if to try to show up the Planning Dept guidelines. But I do wonder…Why must the addition appear like a “separate building”? Why can’t it complete the street wall? Why aren’t they allowed to design something that might look like they built a 6-story building from the start, something bricklike and glass and terracotta? Even fake historicism seems better than this Frankenstein.
Agreed. These regulations make no sense.
The design guidelines specify that new construction be distinct from the historic building. I guess they take that from the U.S. Dept. of the Interior Standards for Historic Restoration.
And architects, when they go through Architecture School, have to swallow the dogma that new construction must appear “of it’s time” in terms of materials and style, so very, very few architects will design for a new building that looks like a previous era’s dominant style. I’m sure one of them that reads this blog will weigh in and assert that is the only way to go about it, without explaining why (which is why I call it dogma).
And to be sure, they’ll just assert that if a new building were designed to fit into a historic district, it would look “fake”, that’s a popular justification.
Might it be that what makes sense for “historic” restoration – GCT or the White House – doesn’t really matter so much for the Key Klub??
There are so many more creative ways to think about this instead of putting a bay windowed volume on top. Balconies…slope the wall back….continue the character of the existing gridded glass…one could go on.
Or they could just dynamite that stupid little shack and put a real building on the lot. This is dead-hand b.s.
I think it pretty cool. It’s like the streetscape just turned upwards…
UPDATE: Historic Addition Further Refined, Recommended for Approval