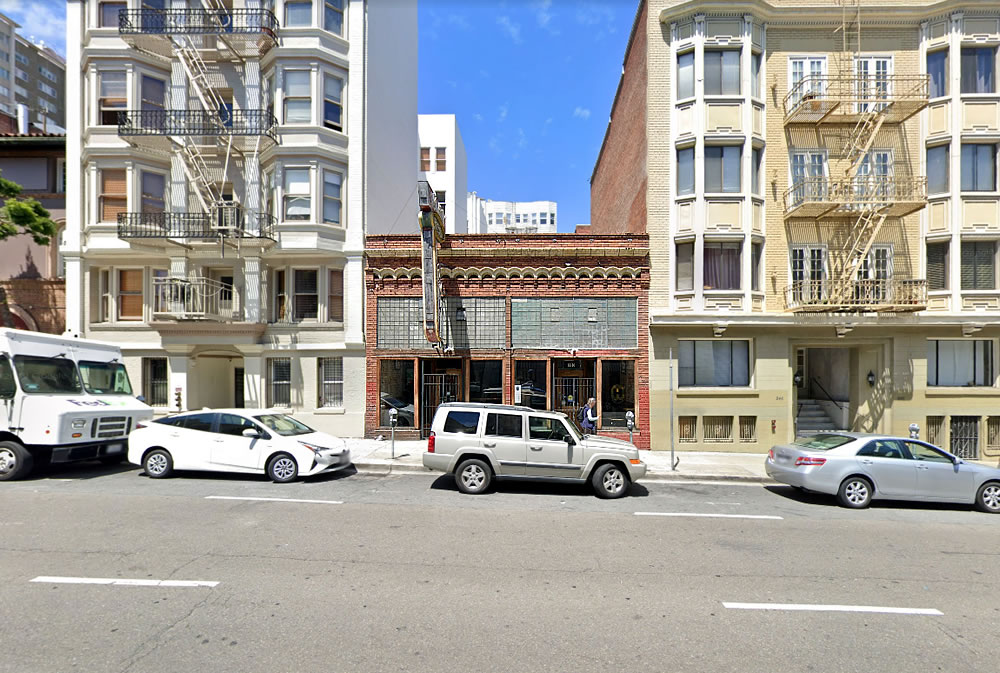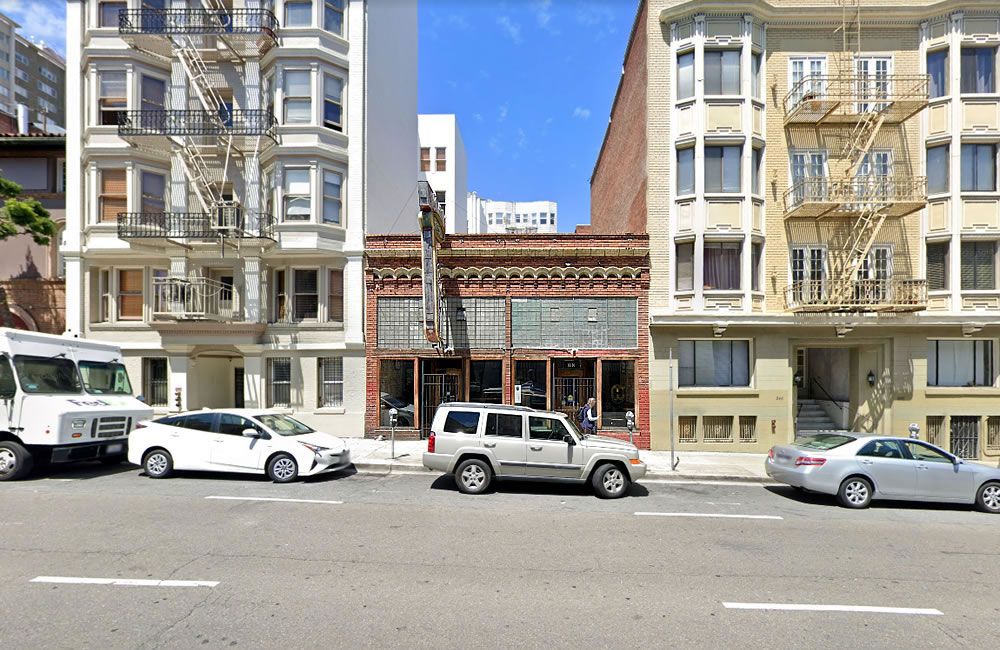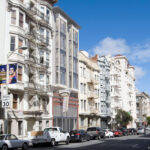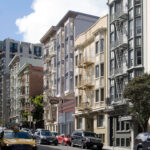Having undergone another round of refinements, as newly rendered by Leavitt Architecture below, the plans for a five floor addition atop the historic Key Klub building at 850 Bush Street, which is located within the Lower Nob Hill National Register Historic District and was most recently home to Hopwater Distribution, has been recommended for approval by San Francisco’s Planning Department Staff.
From Planning with respect to the proposed addition which would rise up to 65 feet in height and yield 21 residential condos, 14 of which would now be two-bedrooms, over a new ground floor restaurant/retail space, with a storage room for 21 bikes, a rooftop terrace for residents, and a setback third floor and gap between the existing building’s façade and new fourth floor but no setback above:
The Project’s horizontal and vertical addition will ensure compatibility within the District by respectfully maintaining the established zero lot line setback at the upper levels of the proposed addition, reinforcing the strong existing street wall along Bush Street. At the third floor, directly above the existing building, there will be a setback of ten feet in order to distinguish the new addition from the existing, historic structure below. The new addition will incorporate, in a contemporary interpretation, many of the typologies found in the immediate area, both at an overall and fine-grained scale.
The general massing of the façade will include a pair of bay windows, similar in width and projection to neighboring bays. The bays will include contextual, vertically ribbed spandrel panels and projecting pilasters. A visually prominent roof projection will evoke the projecting cornices and regularized brackets typical of the block, as will the building’s horizontally modulated ceramic coated tile.
Overall, the Project’s Site Plan emulates the long and narrow configuration of the Site—and similar shaped lots in the vicinity—with full-lot width development at the front and rear of the lot, and ample-sized light wells placed along the interior lot lines at the center of the Site, providing access to light and air for the proposed dwelling units on the Site, and the existing dwelling units located on the adjacent lots.
Keep in mind that it was the lack of a substantial setback and compatibility with the Historic District to which Planning had originally objected back in 2016, having gone as far as to raise the specter of requesting “a setback of up to 35′ from the front property line.” We’ll keep you posted and plugged-in.




Perfectly in keeping with the surrounding neighborhood. I wish additions like this pencilled more frequently.
They’ve been planning this since 2016? Took them over 5 years to simply *approve* 21 new apartments. How broken is this system…
Awesome to see Planning moving their standards over the years in favor of more housing. These kinds of examples are why I’m cautiously optimistic about the worst being over in terms of housing affordability.
This looks great. I wish we had a faster and more efficient process for approving and building things like this.
“compatibility within the District by respectfully maintaining the established zero lot line setback” — you can see how they’re pre-emptively pushing back at the idea that it should be set back from the street. And frankly they’re not wrong– adding a setback would make it stick out (ironically) like a sore thumb.
The thing about lot-line walls is that they’re almost always flat, boring and ugly– because they are never intended to be part of the visible facade. They are built with the expectation that they will be covered over later. Any time that I read about a planning rule that requires lot-line walls to remain exposed, especially in the interest of aesthetics, I shake my head.
To put it another way, neighborhoods are always works in progress, and blank lot-line walls are a sign of that. No one designing a block-sized development would include large blank walls for no reason. To “preserve” them for the sake of history is directly opposite to what the original builders intended.
From street level, a replica of the existing Key Klub facade and sign will draw the eye’s attention as is the case today. What it’ll need is weathering in for a few years to hopefully cushion that Mission Rock feel it’ll certainly have out of the box. The flights above can or even should remain anonymous to minimize competing with ground level.
It is been nearly a year since the architectural plans were refined, and about 5 years since this project was first proposed. It will probably be another 6 months to a year before construction starts. This is a small apartment building, not a skyscraper. It is shocking how long it takes to get anything built in SF, but especially housing in a city desperately in need of more housing!