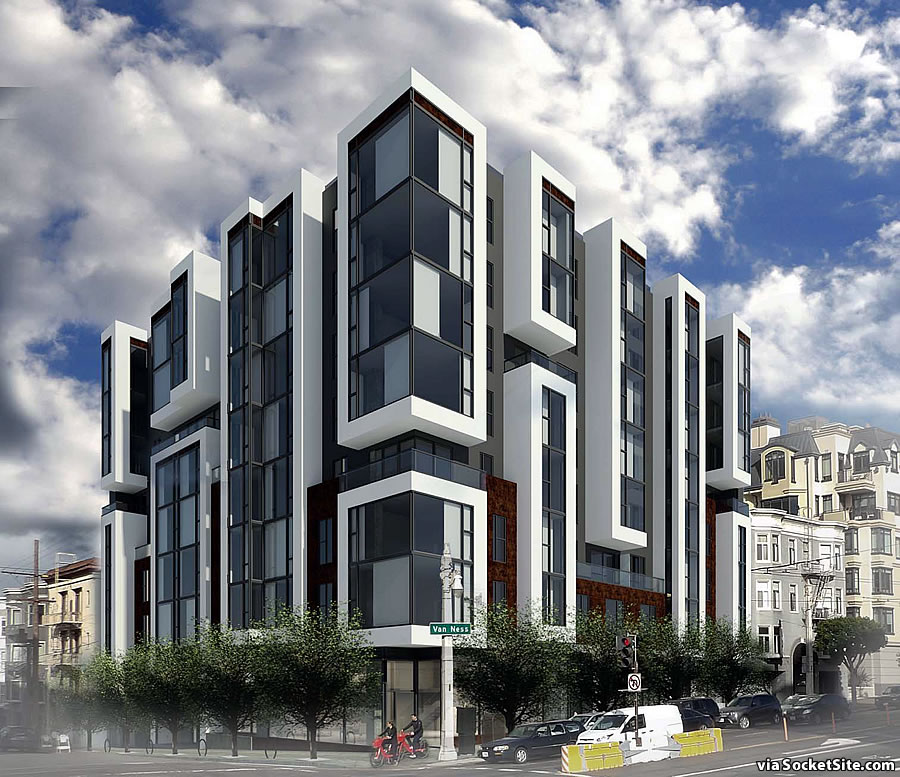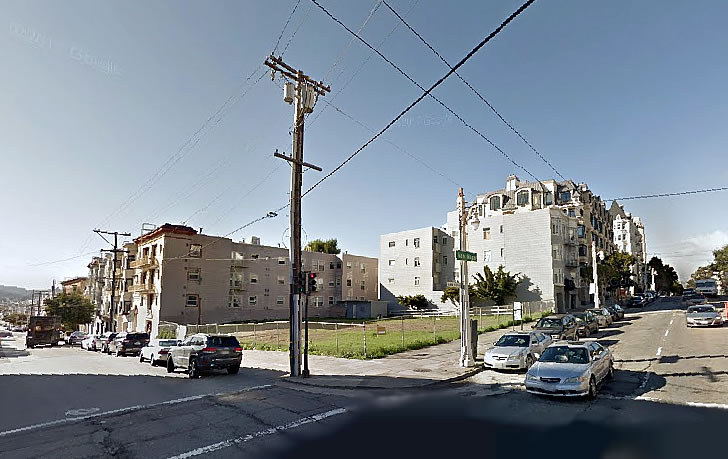Having recently doubled the proposed density of the previously approved project to rise upon the former service station site on the northwest corner of Van Ness and Filbert, the façade of the supersized development has been redesigned.
As newly rendered by Costa Brown Architecture above, versus earlier this year, the proposed 9-story building would rise to a height of 84 feet, with 60 condos (now a mix of 27 one-bedrooms, 26 twos and 7 threes) over 6,600 square feet of commercial space spread across three new storefronts and a basement garage for 70 cars (including 24 spaces for the commercial tenants and one for a car sharing program).
In order to qualify for the additional height and density of the development as envisioned, 18 of the condos (30 percent) would be offered at below market rates (BMR), with 7 units priced for households making up to 80 percent of the Area Median Income (AMI), 5 priced for those making up to 105 percent of the AMI and 6 priced for households making up to 130 percent of the median.
And with San Francisco’s Planning Department having deemed the supersized plans to be “necessary, desirable, and compatible with the surrounding neighborhood, and not to be detrimental to persons or adjacent properties in the vicinity,” the refined plans and HOME SF-based bonus for the 2601 Van Ness Avenue project could be approved by San Francisco’s Planning Commission on Thursday, October 4.


Get those e-bikes off the sidewalk.
Don’t put the cart before the horse. Build some bike lanes first.
No biker wants to use the sidewalk, they are forced to.
forced by who? it’s a $250 fine for riding on sidewalks
Lack of bike lanes. Consider that SOMA, where most streets have 3-5 lanes + parking, there are less bike lanes than Muni routes…. Only Townsend and Folsom/Howard have bike lanes – which force scooters and bikes either into streets or sidewalks.
Luckily, with more Transport as Service usage, there’s less resistance to removing parking for bike / scooter lanes.
Between a $250 fine and putting your life at risk, I’ll take the fine.
So you are making a choice….which means you are not forced to ride on the sidewalk.
Actually if you can deem that it is unsafe to ride in the street, you won’t get fined. I doubt any sidewalk fine has ever been paid.
And the electric scooters and skateboards. Or, time to start building protected pedestrian only sidewalks.
I can’t imagine living on Van Ness. The pollution fallout alone would prevent me from ever investing in property along that corridor. Roadway exposure zone as mapped by DPH.
Try again. This part of Van Ness is not an air pollution exposure zone, according to the map you refer to.
WRONG. ALL of Van Ness and South Van Ness are included in the exposure zone.
These appear to be more current maps, after DPH re-evaluated in 2014.
Fallout? This isn’t Hiroshima, or even Beijing.
You’re right. Beijing has a fantastic subway network.
Shiny totalitarian projects aren’t my cup of tea. And for all the new transit, Beijing is still decades away from having consistently acceptable air quality.
Or a consistently acceptable form of government.
…and nearly 10x the population.
Perhaps by the time Van Ness BRT is built traffic and pollution will be tamer.
this is really cool, tetris block style. Definitley has that modern look, but it looks good / not just basic cubes. I think it contrasts nicely withe the older buildings around it in this case.
Great! I’m really thrilled to see the changes along Van Ness. It always struck me as a grossly underutilized corridor and not just in terms of housing. I’m indifferent to the BRT, but I do think the improved landscaping, the new hospital, and the removal of blight (McDonald’s!) will actually make it a completely attractive place to live. There are plenty of clogged N/S streets in Manhattan that are still desirable places to live. Not that SF could ever compete, but any improvement here is more than welcome
Proposals are fine, but I’d like to see some actual homes rising along Van Ness corridor.
There are currently a number of long- approved projects languishing including: The former KRON site; The Burger King development at Eddy; The 24-Hour Fitness building at Post.
They all share the fact that they tend to be larger and are located in the Central corridor whereas the ones actually getting built in recent years have been smaller and more northerly like Marlow and Amero.
That the projects moving forward tend to be smaller makes sense. Many avoid BMR requirements by being small and may still pencil. The medium sized projects that fall under BMR regs increasingly do not pencil. As, I suspect, is the case with the projects you list. Seems I read that the KRON entitlement is for sale = vague memory so not sure. The Geary/Masonic proposal across from TJ’s was going to super-size using HOME SF. They backed off of that as I recall. Presumably the added density was more than offset by increased BMR costs. That project is another that seems to be in limbo at this time. As to this project, don’t see it moving forward anytime soon and would not be surprised if the entitlement is eventually put up for sale.
Ridiculous looking look-at-me building but glad to have additional units.
Seconded, but you have to admit that it’s a huge improvement over the previous design.
The previous design was superior, but the whole black and white thing doesn’t work at all.
That is one horrible building. And 70 parking spaces on Van Ness? This thing is a major dog all around.
What does one call this architectural style?
Borg, right? I recognize that cube. The white paint is a nice addition.
Yep. The Borg are coming back in time to head off Star Fleet Academy being built in the Presidio. 🙂
Srsly out of context building. Can’t imagine a city full of them – and would not want to live next to it and have to look at it every day.
they should’ve built a 40 story millionaire’s-only building and taken advantage of the views.
anyone who works downtown is just part of the Uber Black crowd.
Oh my! It is like when I did block highlighting of texts or transcripts. I keep wanting to look through the windows for the salient points.
BRT will be stuck, trains full, and streets packed, and than they will extend the central subway all the away around and down Van Mess under it all or perhaps leave everyone by the 2030-2040 build out date…
Hysterical how planners can stack and pack boxes, but cannot think how people get from point A to point B around SF…..
All because of the dastardly United Nations, amirite? Thank God Il Trumpalo set them straight!
Bay windows on steroids.
keenplanner and nycdr: i couldn’t agree with you more. more of the planning and design approval commissions being asleep at the wheel. this is so grossly out of place with the size and scale of the existing buildings. what are these public servants thinking? very ugly precedents continue to be set.
Appalling taste. The architectural equivalent of Trump among Teddy Roosevelt, Eisenhower, Bush41, McCain.
It’s not the most beautiful design but it’s very distinctive and even might become somewhat of a landmark. Should be taller though. It’s always surprised me this liberal city is so damm conservative in architecture.
I like the design but it will probably be ghastly in reality. Oh think of the city we might have had if we had a proper subway down Van Ness.
It’s not bad for what it is.
Homeless people sleep on the sidewalks in front of this property. They can’t build this fast enough.
Sad. This looks terrible rendered and will look worse in person. In 10 years it will be one of those projects where “What were we thinking?!?” will be applicable.
Each proposed project on SocketSite seems to be labeled as “massive,” “supersized” or “prominent.” I have some questions about this:
1) Which thesaurus does the SocketSite staff use?
2) Do you recommend this thesaurus to others?
3) What is your strategy for not repeating the same word too many times in headlines?
4) And finally, do you think your audience doesn’t understand the subtle message these words send?
Thank you for your prompt answers!