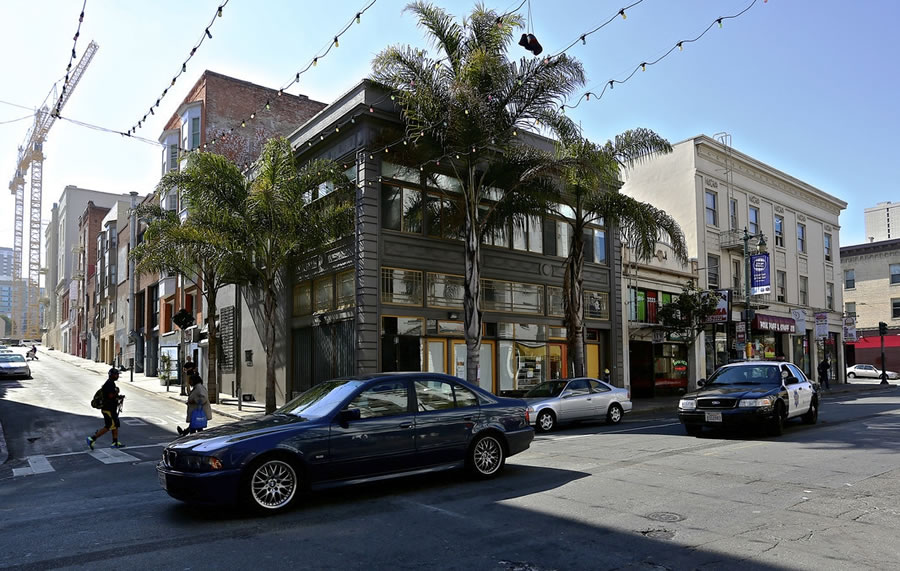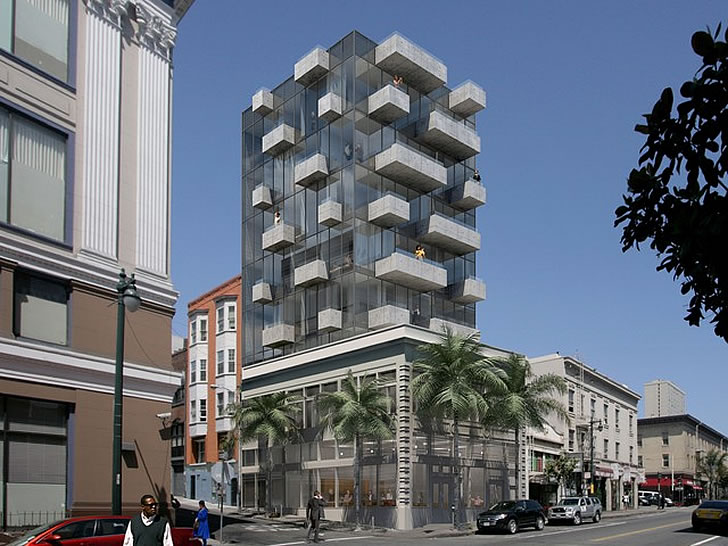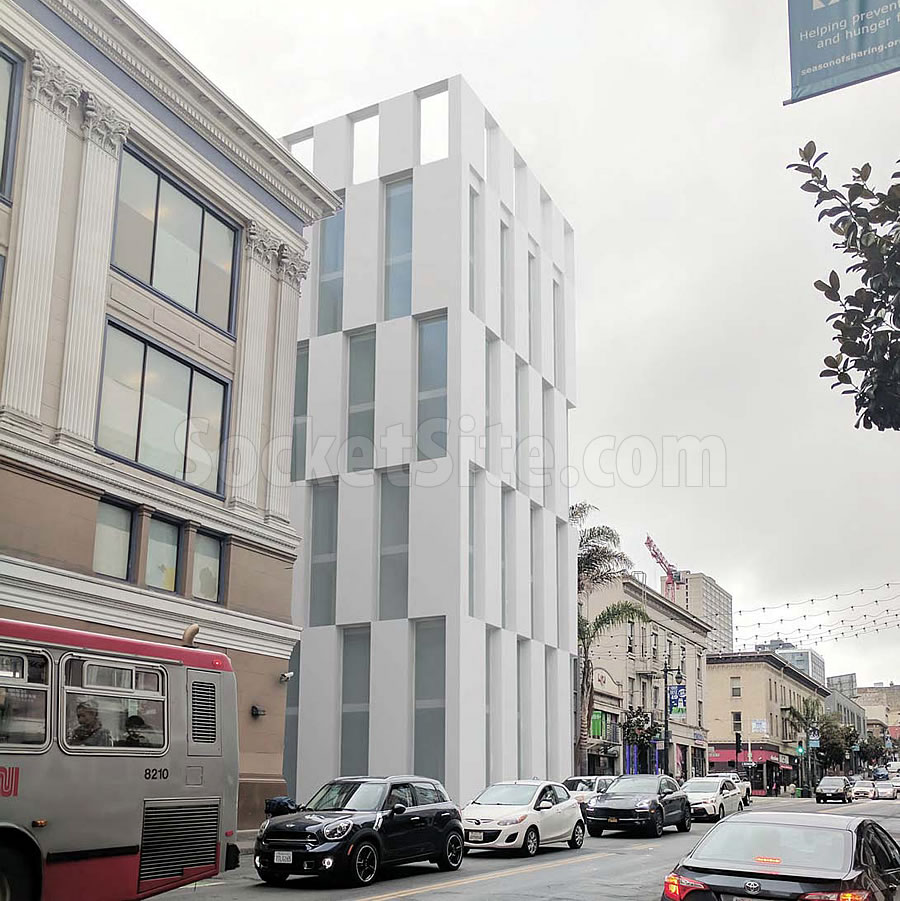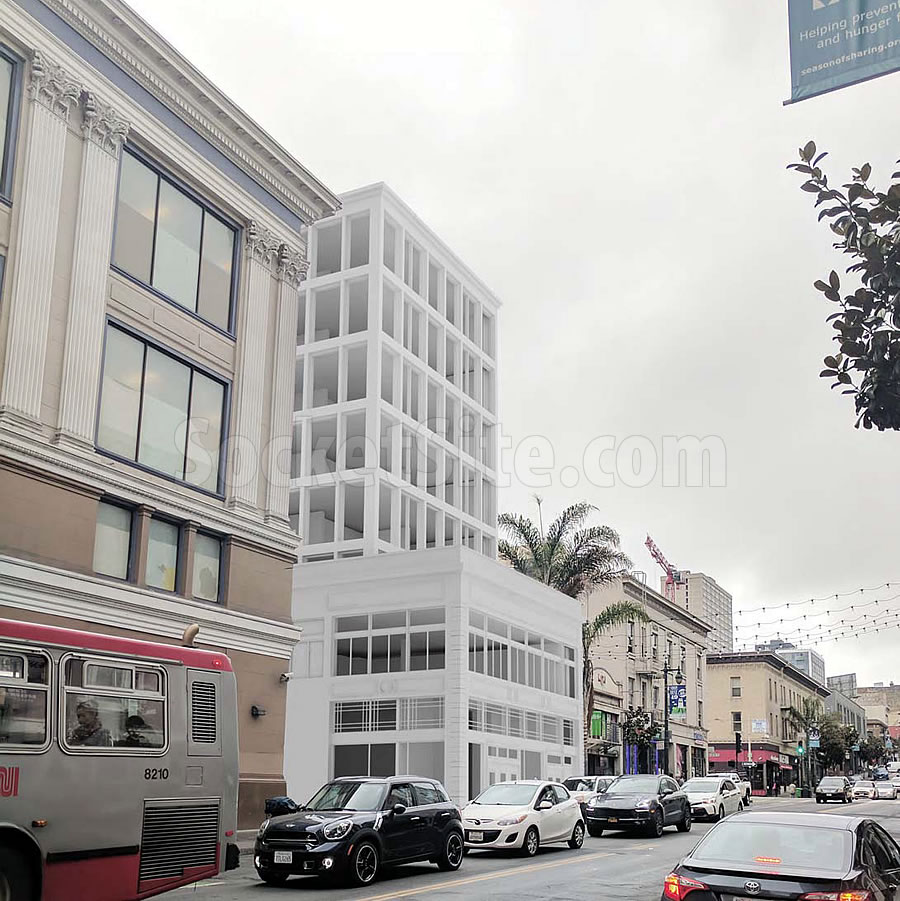As originally envisioned by Natoma Architects and formally proposed back in 2014, a modern six-story addition was to rise up to 85 feet in height atop the historic two-story building at 1033 Polk Street, with cantilevered balconies and a total of nine (9) new condos over 1,875 square feet of office space on the second floor and 1,300 square feet of ground floor retail.
But the aforementioned plans were never approved. And as we first reported earlier this year, the 1033 Polk Street parcel was quietly being shopped for $4,2 million while touting the potential for 19 units over 605 square feet of retail space.
And as newly proposed by the LC Development Corporation, the existing building on the 1033 Polk Street site will be completely razed in order to make way for an all-new, eight-story building designed by Natoma Architects, clad in white brick with recessed windows and 19 condos over 445 square feet of ground floor commercial space on the corner of Polk and Cedar.
But with the building having been identified as a Historic Resource, both individually as a distinctive example of Classical Revival design and as a potential contributor to the historic Lower Nob Hill Apartment Hotel District, preservation alternatives have been drafted as well, such as the new partial preservation alternative below which would preserve the existing building’s façade and yield 15 much smaller units, primarily studios versus one-bedrooms, over 835 square feet of retail.
The new plans are slated to be presented to the Architectural Review Committee of San Francisco’s Historic Preservation Commission for review this week. We’ll keep you posted and plugged-in.




i’m no preservation addict, but wow, the two preservation options are far better than the saitowitz copy-paste. natoma arch is getting lazy, maybe?
The complete raze and rebuild proposal is a scary example of how bad things could be, to make the third proposal more palatable??
The third option even has a cornice! Stanley probably got hives drafting that.
Personally I’m a fan of the first option ??
agreed. first option was nice. third is not bad too.
I also agree.
“But the aforementioned plans were never approved.”
Were they submitted and then rejected? If so then I’d like to know why those plans were rejected. From reading the prior articles on this parcel it looks as if the original project might have been rejected because it didn’t provide the required off-street parking. Really? In this location?
Once more, the “redesign” is inferior to the initial concept.
I’m a fan of the totally new building with the most homes. If you like what’s there now, take pictures, put a photo exhibit in a museum, but don’t make San Francisco BE the museum.
Natoma Architects do great work. I always get excited when I see their name.
The first option appears to need urgent attention by a dermatologist, the second is banal, and the third is plain and inoffensive, reminiscent of the former dental school now call the “Pacific.” None of the three adds to our architectural wealth. Why can’t San Francisco do better?
new version looks like a russian prison
Who wouldn’t want to live and own a condo right next to a 24 hour Methadone clinic.
There are people in tents, people passed out on the street, people drinking and doing drugs, SF public restrooms and needle exchange people out front on the street and then you have the potential 10-20 police and ambulance calls a day to the Methadone clinic.
And how much are these new condo units supposed to go for?
First Option is definitely most interesting and acceptable..at least in my mind.
3rd option is the charm!
Hideous. Every single one of them.
Natoma Architects: building hideous concrete bunkers since 1995!
Whatever design you want to put up, this is one of the worst locations next to that rehab place. It is the ghetto of the ghetto at all hours. Even if you put up a really nice state-of-the-art condo building, they wouldn’t be able to sell them.
It’s one of those blocks that I cross the street to avoid. Worse yet is Cedar Street that would run on one side of the proposed building, and the area on down Polk and up Geary is just as bad. The occupiers blocking those sidewalks make it very clear that outsiders are not welcome.
I don’t know if drug deals take place there since I have enough smarts not to stare or take notice if I forget and walk by there. Perhaps if the proposed building is built, SFPD exhibit some sort of presence in the area. Without such a presence, you are correct – the condos would not sell.