With the adjacent Pier 70 project having been approved, the preparation of the required Environmental Impact Report (EIR) for the even larger Potrero Power Plant site project, the preliminary plans for which we first revealed a couple months ago, is about to get underway.
As envisioned by the development team, which includes Meg Whitman and Associate Capital, the proposed 5.4 million-square-foot development would yield around 2,700 dwelling units; 220 hotel rooms; 600,000 square feet of office space; 700,000 square feet of R&D or PDR space; over 100,000 square feet of retail (including a new grocery); and parking for around 2,600 cars and 1,700 bikes with a dedicated bike land down 23rd Street and 6.3 acres of open space or parks upon the 29-acre Central Waterfront site at 1201 Illinois Street which is bounded by Illinois, the Bay, 22nd and 23rd Streets.
While the current zoning for the 1201 Illinois Street site limits its development to 65 feet in height, the proposed plans call for buildings up to 300 feet tall and the development team is aiming to have the zoning amended as it was for the Pier 70 project.
And in terms of timing, the team is currently aiming to break ground in 2020 and build in phases over the course of 16 years, completing the massive development circa 2036. We’ll keep you posted and plugged-in.
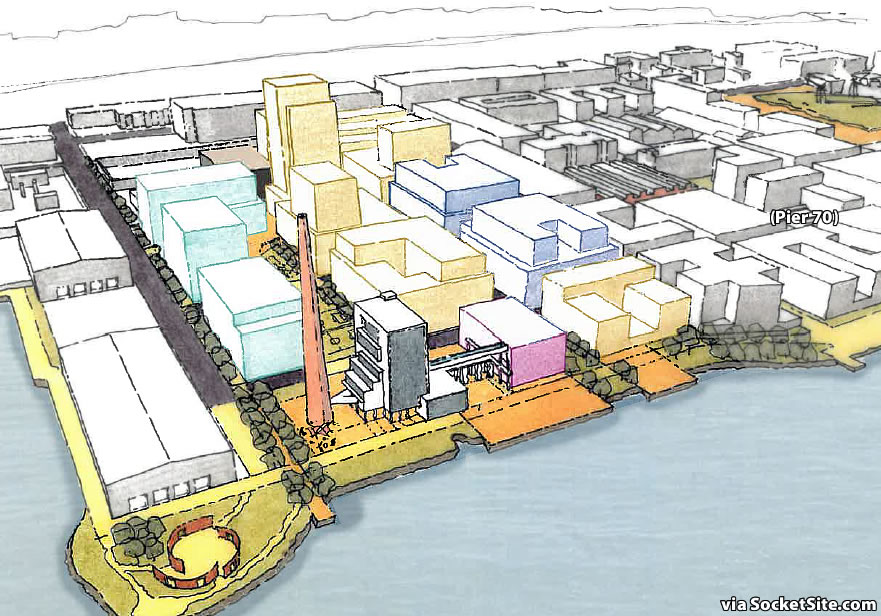
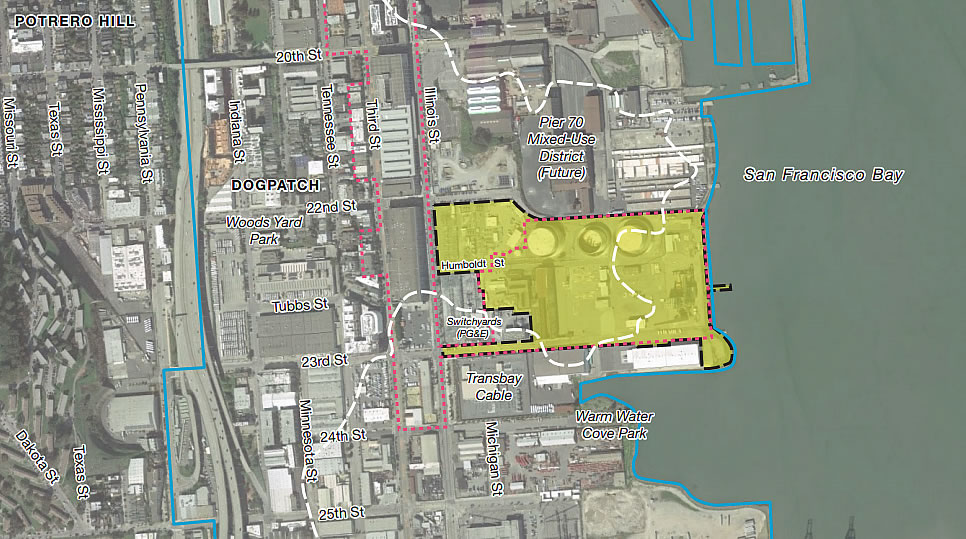
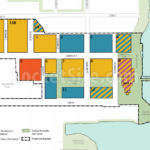
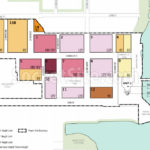
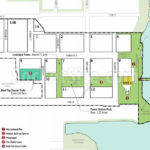
My unborn grandkids are looking forward to the new housing supply dropping in 2036
You’re being too optimistic — 2036 is the goal assuming everything proceeds according to plan with no NIMBY opposition. The more realistic targets are 2060 or never
Disappointed to once again see more jobs than people housed. Even at full buildout that will, on net, worsen our housing shortage. I was among several activists who came to their first open house and asked for a housing-positive development. Apparently we will need to demand it and not just ask politely.
That said, I’m happy with the building heights, open space and urban design. We just have to stop ending up with megaprojects that tilt too far toward office space without providing adequate housing.
Agree 100%. We have a desperate housing shortage.
Agree 100% we need more housing in sf and more job centers in surrounding cities.
When an urban are becomes saturated the idea of everyone rushing into the “city” is illogical when the reverse commute lines have so much capacity.
Its not thaaaaaat far off though is it? 600k of office is is about 3000 jobs (@ 200 square feet per). I’m not sure how to estimate the R&D/PDT, but it would be a lot less. Maybe 1000 jobs? Of course SPUR will probably be touting this as housing creation to offset every other project in the city, and Jane Kim will probably make it worse by trading some of the housing for hopes and prayers.
Worse is what happened at Pier 70, where it was close to a balanced plan, and then the developer changed it at the last minute and got permission to kill half the housing and replace it with office (which is much denser so it threw the whole balance off).
Not only that, but this is an area where it makes more sense to be heavy on housing and light on jobs.
Why? Spreading out the business districts is a positive thing. If everybody has to work downtown, traffic and mass transit will be an even bigger disaster than it already is. Besides, one aspect of the housing debate is that the more affordable neighborhoods in the southern part of SF are too far from employment opportunities, so having businesses this close to Bayview will be great.
My view is in between yours… I think this is an okay place for jobs, but it’s telling that office development isn’t also being encouraged along the M line (Stonestown) and K line (Ocean Ave corridor), both of which are just as transit accessible as the T. It seems to fit a pattern of what I call NIMBY-oriented development in San Francisco. Rather than being based on transit accessibility, growth and large-scale change happens where there are the fewest neighbors around to complain about it, or where they are the most marginalized politically (such as in Bayview, or contrast the scale of new housing in the Mission with that in richer, whiter, but equally transit-served Glen Park).
The biggest issue though is simply that we don’t have enough housing construction in the pipeline to serve all these jobs-centric plans and projects.
Absolutely agree. The City PTB refuse to balance the jobs/housing ratios on new projects. The Central SOMA is the most egregious example.
At this point an initiative setting a jobs/housing cap of 2:1 (picking a number) for any new office development is likely the only way to end this situation. In other metro areas planners get it as well as residents and try to balance the numbers so as to minimally impact the quality of life. Amber in Hillsboro set at 2:1 ratio and that was meant with some resistance by locals as being too office friendly. SF and Brisbane (Baylands) absolutely disregard any sense of sustainable growth.
Perhaps you already read this informational report regarding jobs/housing balance? Doesn’t look like San Francisco is doing much worse than Seattle or Portland.
@Anon123, people in Seattle and Portland are also worried about skyrocketing rents, so while it hasn’t yet reached the same levels as here, they’re hardly role models. I think the chart at the bottom of page 7 there is quite telling. The only peer city that has relatively affordable housing is Austin, and it’s added the fewest jobs per unit of housing, both in the city proper and (by far) in the MSA.
The downside is a lot of that Austin MSA housing is sprawl. A Sightline piece covers the question of whether you can build your way to affordable housing without sprawl. Short answer: yes.
The reality is there are systematic reasons, both political and economic (hello Prop 13), and also geometric (you need a 6:1 ratio of gross square feet of housing to gross square feet of office), why it’s easier to get space for 100 jobs added than it is to build housing for 100 people. We have to push back specifically against those incentives. With urban living having increasingly become the preference of professionals with means, San Francisco should not assume that the ratio of suburban commuters to city dwellers will remain the same, but instead adopt a goal of getting to 1.3 jobs per home in the City, through adding additional housing, in the next 40 years.
If I’m reading this right, it will take 20 years to build 2700 units of housing, or 135 per year? One also has to assume this project is built high enough for the sea level in 20 years as well.
You read it right. Also, all it takes is a slight downturn in the economy and the project will get stalled.
If the rat finds its way through that ugly box maze all the way to the smokestack, does it get a slice of stinky cheese?
it’s just a diagram. you can’t judge the architecture and cry “ugly box maze” this early. allow the idea develop.
This is so much better than the parks/open space-heavy plans for CP/HOW, India Basin, etc. where the urban elements are so far removed. The whole idea is to finally bring the City together with its Bay.
How are they far removed? Missing something or sarcastic? A couple hundred feet of green space and linear path along the waterfront is overwhelming better then a building abiutting a rock wall or seawall which will be needed in time if you don’t give some space.
Well, you raise a valid point which wasn’t even much of an issue when this general plan was originally laid out including room for a 70,000-seat football stadium and attendant parking. UGH!
If you have been out there lately, you will have noted they’ve built about a 10 foot plateau where much of the development will be to accommodate rising sea levels. No reason it couldn’t be extended outward in places to allow for some bayside urban amenities as well. Draping the entire waterside perimeter with parkland is just plain hokey IMO.
My objection to too much greenery goes beyond the conjunction with the bay. Hillsides are also largely “open space” terraces instead of a tapestry of dense neighborhood. I guess it’s a question of whether you prefer your San Francisco a Mt. Davidson or Russian Hill. I’m firmly in favor of the latter.
Pretty contaminated site. Both this site and Pier 70 have extremely high concentration of PAH’s – very potent carcinogens. With the highest concentrations occurring in the lowest elevation areas. I expect the 10 feet of fill is needed to make it safe for residential development.
Cool that this parcel is finally moving ahead. I will echo that it needs to be housing positive. Hopefully it’s inevitable opponents will be able to leverage the desire to upzone heights to get a better project that does not worsen the City job housing balance…
I hope I am wrong but the whole eastern neighborhood will be a mess with the lack of transit infrastructure. If you don’t need to get up into potrero hill the area is flat so very bike friendly – but no access to bart – sure the third street light rail and connector down 4th all the way to chinatown – but it is very slow – minimal fleet – not to mention almost non-existence during game days – time will tell.
It’s a mess indeed. Add a ton more housing and office space and the streets will continue to be clogged. Bay Area doesn’t have the second worst traffic congestion for nothing. You’d think with a 20-year completion target we’d be able to factor in some kind of mass transit upgrade for this area as well as other chokeholds in the city/Bay Area.
Complicating all this is Baylands in Brisbane which will have very little new housing and 8 – 9 million feet of office space. That is more office space than HP/CP, Pier 70, the Portrero Power Plant project and the Giant’s Mission Rock project combined.
Yes, that will be a big decision for the 4,500 people living in Brisbane. How will 8 million feet of office space benefit them.
The residents seem OK with the office development – they are adamantly opposed (generally) to any corresponding residential development. A good number of workers there presumably won’t be able tp afford SMC or SF so a large increase in traffic to and from the East Bay is likely. With paltry public transportation this will simply further jam 101. This has significant regional impacts and in a sane world there would be regional input into how it is built out in terms of housing units and jobs.
This is why we need Caltrain to Transbay (with an easy BART transfer) asap. Caltrain modernization will enable ~15 minute headways, so in theory you could use it as an urban metro. Think of it as the express train downtown where the T is your local train.
That said, I’m concerned at the lack of momentum and commitment to bringing Caltrain downtown, and the Caltrain board hasn’t committed to aiming for metro-level service yet either. We need to push for both.
We do need Caltrain to Transbay with an easy BART transfer asap. We are not getting it. Even if by some miracle the City could come up with a buildable plan – and it clearly can not – it’s going to take 20 years to get built from the starting date. That’s not pessimistic – just honest.
UPDATE: Detailed Plans for Massive Power Plant Redevelopment and Its Stack
UPDATE: Projected Impact of the Massive Potrero Power Station Project