The Draft Environmental Impact Report (DEIR) for the proposed redevelopment of the 29-acre Potrero Power Plant site – which could yield nearly 2,700 units of housing; 1.6 million square feet of commercial space (including office, retail, research and industrial); a 220-room waterfront hotel; parking for around 2,600 cars and 1,950 bikes; and 6.2 acres of new open space/parks – has just been released (Volume 1, Volume 2) and a public hearing on the report has been scheduled for November 8.
The five most “significant and unavoidable impacts” of the proposed development, according to the DEIR:
1. Historic architectural resources (impacts on individually significant buildings and the integrity of a historic district)
2. Transportation and circulation (with respect to transit capacity and operations)
3. Noise (in terms of both construction noise levels and operational noise increases from new traffic)
4. Air quality (emissions during construction and ongoing operations)
5. Wind (potential for hazardous wind conditions during construction and/or due to changes in the building layout and/or massing)
As we reported earlier this year, permission to demolish around 20 existing buildings on the site, including four historic resources (the plant’s Gate House, Meter House, Compressor House and Station A) which have been identified as contributors to San Francisco’s Third Street Industrial Historic District, will need to be granted in order for the project to proceed as proposed or the mass of the development will need to be reduced.
And once again, in order to build up to 300 feet in height, as proposed, the existing zoning for the site, which currently limits development to 65 feet, will need to modified as it was for the adjacent Pier 70 project.
But if the impact report is certified and the project is subsequently approved and permitted, the project team, which includes Meg Whitman and Associate Capital, is positioning to break ground in 2020 and build in seven overlapping phases over the course of 15 years, potentially completing the development as early as 2034, “depending on market conditions and permitting requirements.”
We’ll continue to keep you posted and plugged.

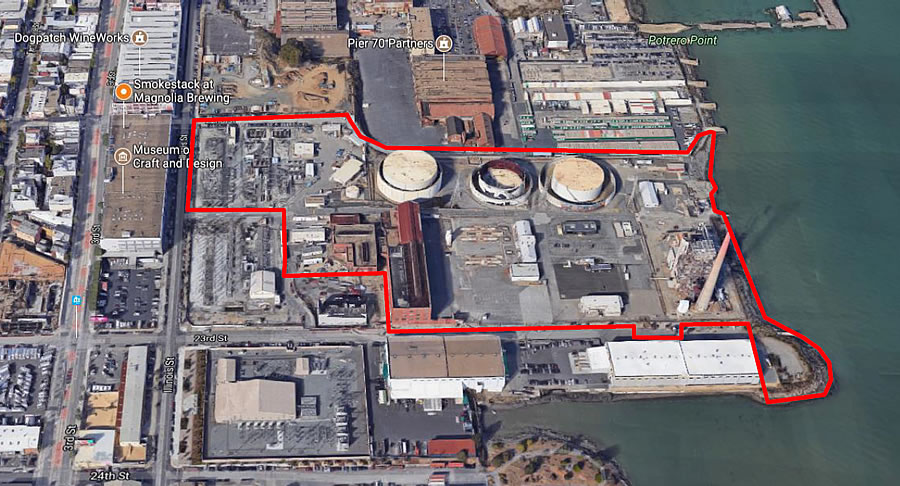
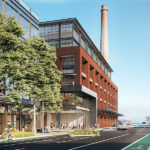
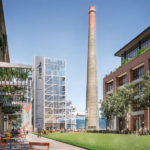
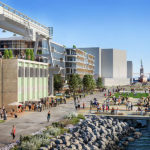
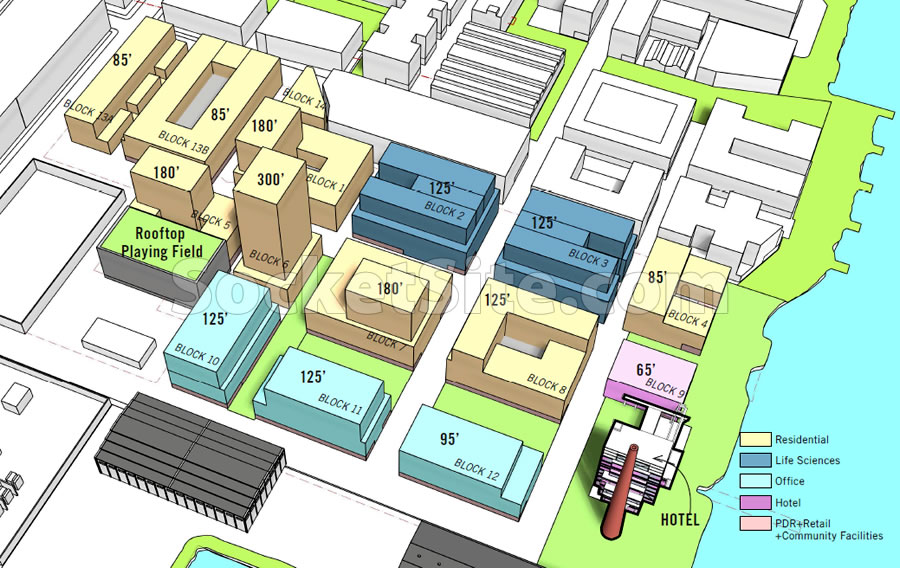
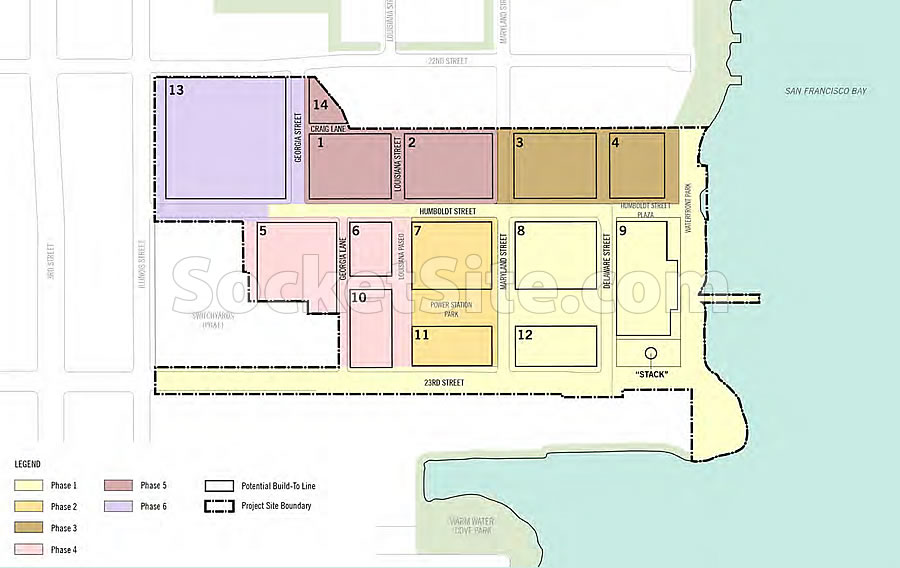
There really is no compelling reason why Meg couldn’t keep the Gate House and the Meter House. Both are beautiful little jewel boxes, and their retention would help to offset the overwhelming stack-a-shack effect.
Totally agree! They are lovely little pieces of the urban fabric. No reason why they cannot be saved.
I’m curious as to what the soils remediation plan duration is. It is clearly within the Maher area.
Usually they just put down a tough fabric liner and dump a couple of feet of clean dirt on top. But since clean dirt cost money – they always try to cheap out and go as thin as possible to make more profit.
City of course looks the other way – hence the problems with Hunters Point and Treasure Island.
It doesn’t look like anything is done about sea-level rise. Are we going to need another $3billion’s to fix the waterfront just like we’re doing with seawall right now?
The site is almost entirely above sea level rise elevations.
Fewer buildings. Taller buildings. MORE open space.
SF has a weird obsession with keeping heights low, but horizontally sprawling 80-120 ft buildings which cast block-long shadows is totally fine for some reason. Central SoMa is the worst offender of this. No ‘tall’ buildings. Just huge clusters of 250 ft buildings that span long SoMa blocks.
Google David Lam Park in Vancouver BC…acres of beautifully maintained public green space along the water, backed up by 40 story towers angled so everyone has a view. Sigh.
Despite heights well over the neighboring up-zoned Pier 70 project, the open space provided by the Power Station is minimal. The waterfront “park” is comprised mostly of public Port-owned land and is only 100 feet deep. Most of the open space throughout the project will be in shadow much off the time.
Again with the shadows. Why are they so terrifying? Are there no shadows in Vancouver?
Yeah, Vancouver is further north, so the shadows are longer. If this was Phoenix or Palm Springs, everybody would be exited about more shade 🙂
Most parks have trees, which cast shadows, but no one complains. Objecting to shadows is a smokescreen for objecting to buildings.
I don’t know why Meg couldn’t at least keep the Gatehouse and the Meter House. If you haven’t seen them, they are really wonderful little industrial jewel boxes. The power station is pretty rad as a Piranesian ruin, with ferns growing out of the walls and subterranean vaults…..the last developer involved with the site wanted to keep it. But it’s huge and it would be really expensive to do. However, the current plan kind of looks like downtown Walnut Creek. Not to dirt on Walnut Cree; its just not San Francisco at all.
Major, major disappointment. I agree about keeping more of the historic buildings instead of turning this into a suburban office/residential park. The open space is actually minimal. Compared to what has been done in Vancouver and some of the Puget Sound cities that front the water.
Looking at the diagram this is going to be nothing more than wall to wall housing and office blocks. If they really plan on going to 300 feet then do it with 3 structures (away from the water) and free up open space in blocks 2, 3 and 8 – as an example. Consolidate several of the 125 foot structures into single 300 foot structures Perhaps some townhouses sprinkled across added open space which would result from that kind of change. Mission Bay is an architectural mediocrity and this plan has the same thing written all over it.
I’m not exactly sure what’s left of the historic district if you remove those old brick buildings. The generator they plan to save only dates to around 1965, as far as I can tell.
What a joke. They plan to tear down the historic brick structures (Station A) and save the mid 50s/60s generation plant? Great jerb guys.
Meg Whitman is in tight with Goldman Sachs. Associated Capital is another fly by night guy like Cool Hand Luke.
Stunningly dull, ill conceived, sad sack and probably doomed to mirror most things being slung up here these days. What’s really depressing is to travel to relative suburban hamlets and see the exact same ugly buildings-often courtesy of the exact same soulless developers.
Yeah, subjectively “soulless” development is what makes this city unlivable… not a chronic lack of housing stock or areas of decades old waterfront blight… or… or… or…
I’ll never live to see this come to fruition.
UPDATE: Massive Potrero Power Plant Project Refined, Slated for Approval