As we first reported a couple months ago:
Plans to level the Out of The Closet thrift store complex on the southeast corner of Polk and California and develop a 7-story building with 63 condos over 8,000 square feet of new retail space and an underground garage for 41 cars were approved back in 2016.
But the Polk Gulch project has yet to break ground.
Instead, new plans are now being drawn for an 8-story building to rise up to 87 feet in height on the 1567 California Street site, with 100 units of housing over 10,000 square feet of retail space and zero (0) off-street parking spots.
In order to surpass the current 80-foot height and 93-unit density limits for the site as zoned, the project team is planning to invoke California’s Density Bonus Law for the seven extra feet and units and waive the bulk building restrictions (which resulted in the terraced 7-story design above) and parking requirements (which in principle would require a garage for 100 cars) for the site.
The proposed bonus-sized project as newly rendered by David Baker Architects (versus the previous design):
That being said, once again we’ll note that the project team has yet to file any paperwork to get the actual permitting process for the development, assuming the bonus-sized plans are approved, underway.
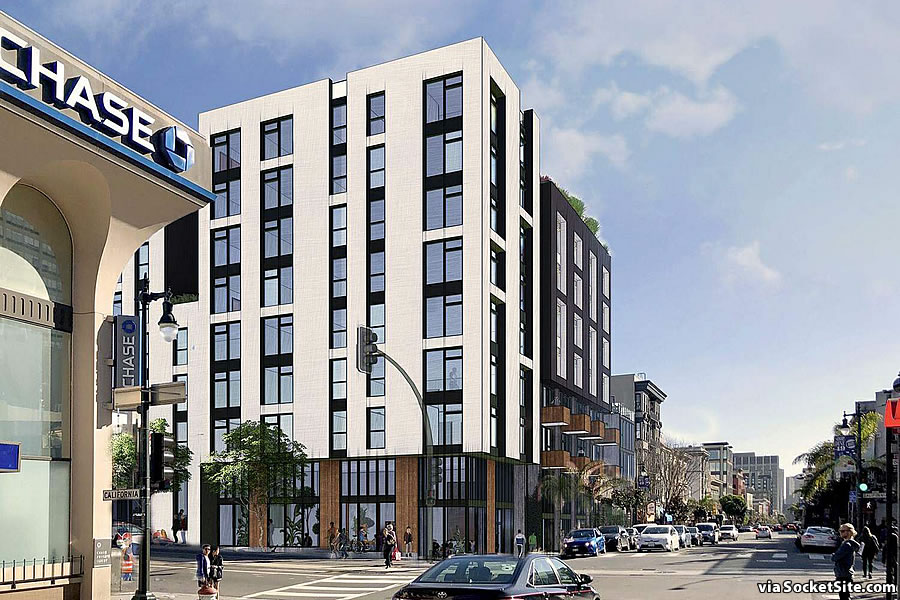
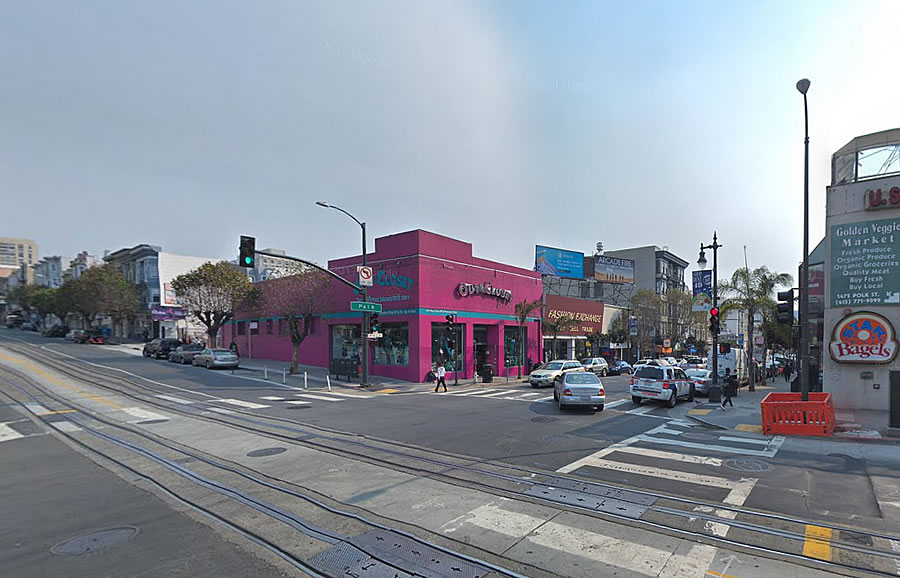
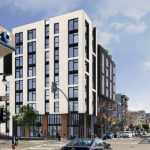
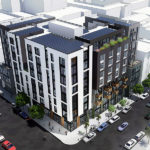
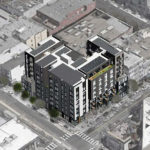
DB brings yet another tastefully designed project—nicely massed, with a broken up facade that sits comfortably within the surrounding context, as well as what looks like a solid materials palette.
That previous design, on the other hand, was a mess.
Great infill—go go go! Let’s get it built.
No no, don’t build here. Contraband Coffee is already too crowded.
Just kidding. Great looking project.
Gone are the days when Contraband was the good old John Barleycorn. (http://savethebarleycorn.org/history.php)
c’mon DB….100 parking spaces? Just build zero, please.
It is zero car parking. 100 bikes!
As noted: “Instead, new plans are now being drawn for an 8-story building to rise up to 87 feet in height on the 1567 California Street site, with 100 units of housing over 10,000 square feet of retail space and zero (0) off-street parking spots.”
I do not mind if there are 20-30 buildings scattered around the city that looks exactly like this..
Pretty tasteful, but curious that they’re going with solar panels instead of a rooftop deck. Still condos?
A recent reinterpretation of the building code considers roof decks an occupied floor, so having one at 87 feet would cause this to be classified as a high-rise.
The days of 8-story buildings with roof decks are effectively over.
scott is the interpretation at the local or state level? do you have a link / source for this interpretation? thanks.
I really hope someone gets rid of that Brutalist monstrosity across the street (kitty-corner from Chase). Arguably one of the ugliest buildings in SF.
It would look a lot better if anyone maintained it. The tenants in that building are… eclectic. A fancy crab restaurant with its own elevator, a veggie market using the stairwell for open-air produce storage, a shabby-looking donut shop, and a cell phone store. I’d hate to lose the grocery.
Out of the Closet, funders of Prop 10, love them or hate them.
I think it’s important to mention the affordability requirements needed for the bonus
Build it, Goddammitt!!!
UPDATE: Bonus-Sized Polk Street Project Slated for Approval