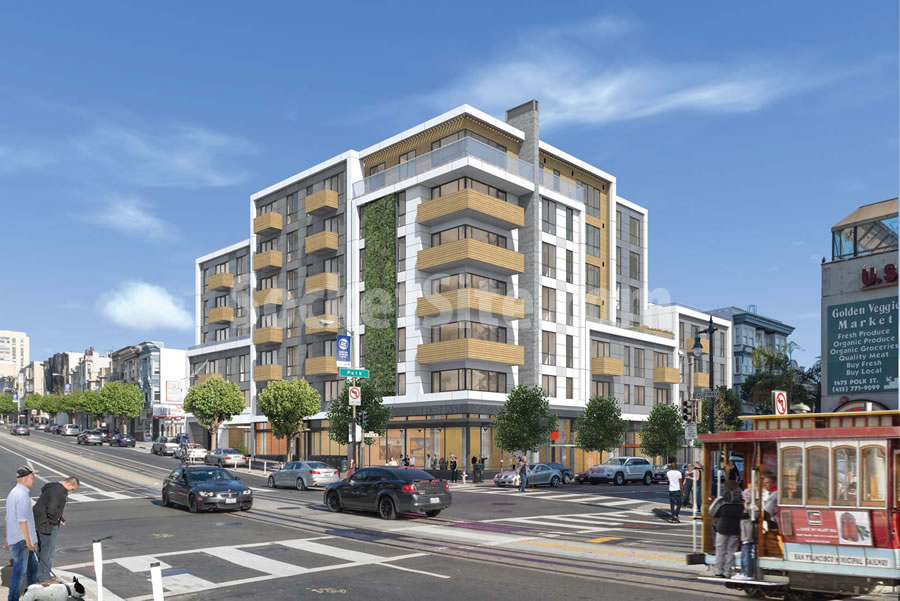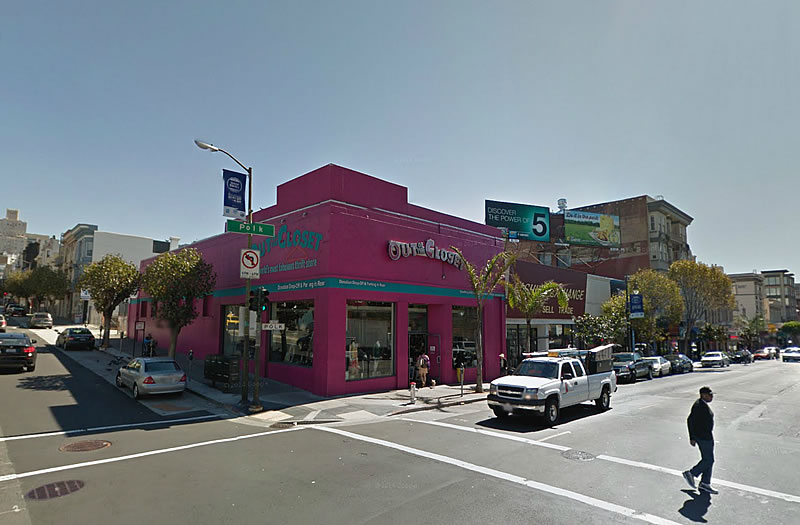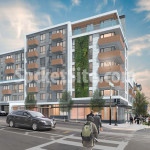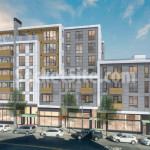The Polk Street Boxing Gym has been shuttered. The Out of The Closet Thrift Store and adjacent Fashion Exchange should soon follow suit. And if approved at the end of this month, a seven-story building with 63 condos over 8,000 square feet of new retail space and an underground garage for 41 cars will rise up to 80-feet in height on the southeast corner of Polk and California.
As we noted when we first revealed the preliminary plans for the 1567 California Street project last year, while San Francisco’s Planning Department has long been in support of the overall scale and density of the development, it was pushing for more of the mass to be “shifted towards California Street as the street is wider and lined with taller buildings.”
And the project team and architects have complied.




Infinitely better than the original Stalinist-office-park proposal. Let’s get it approved and built!
More new housing; great use of the corner, solid modern design.
Let’s build it.
Totally agree, looks great, fits in well.
No pointless obstructionism. Built….it.
Odds that the living wall gets VE’d out? Even if it that does end up happening the building’s proportions and scale do a fine job of anchoring the corner. Hard to tell from the renderings but it appears that the balcony railings are wood planks? Either that or stucco? Devil as always, is in the details.
that’s a nice looking building. I hope the living wall doesn’t wilt in the value engineering process… :p
I like living walls, but they seem to be a trend of the moment. Not sure they will last. there is considerable upkeep and maintenance to keep it green and growing.
living walls get filled with rats very often
Very nice
Renderings never look like the finished project. Balconies, though attractive, will pose future maintenance problems = additional expenses for the HOA (condo owners). Build it.
why is the living wall on the north facade?
Because plants do grow in all 4 points of the compass.
So that it’s less likely to be baked by the sun and dry out.
Cheesy thrift store design. Does anything go on Polk Street?
needs another 15 floors
Another generic architectural monstrosity. Oh gee a “living wall” how clever! It will be amusing as hell in ten to fifteen years time when the current dearth of new construction will be considered along the same lines as the urban renewal construction boom of the 1970’s: cinderblock trash. In the meantime, enjoy your million dollar bland four walls kiddies. You won’t be able to give it away two decades from now.
Great. Outdoor closets and dead plants facing north.