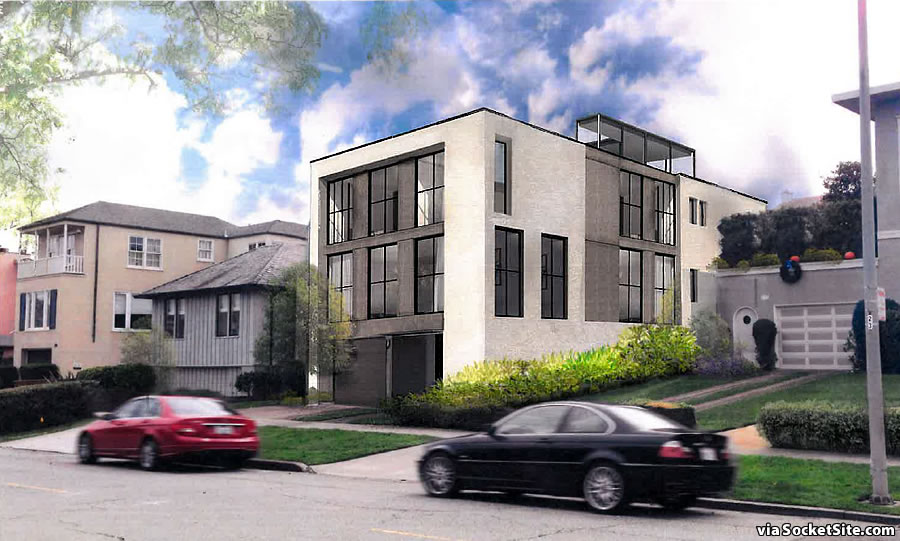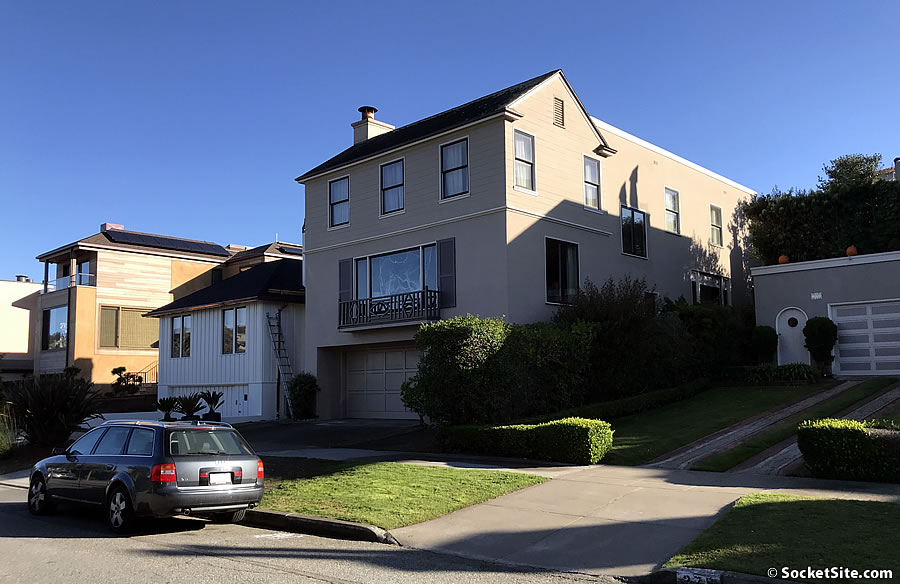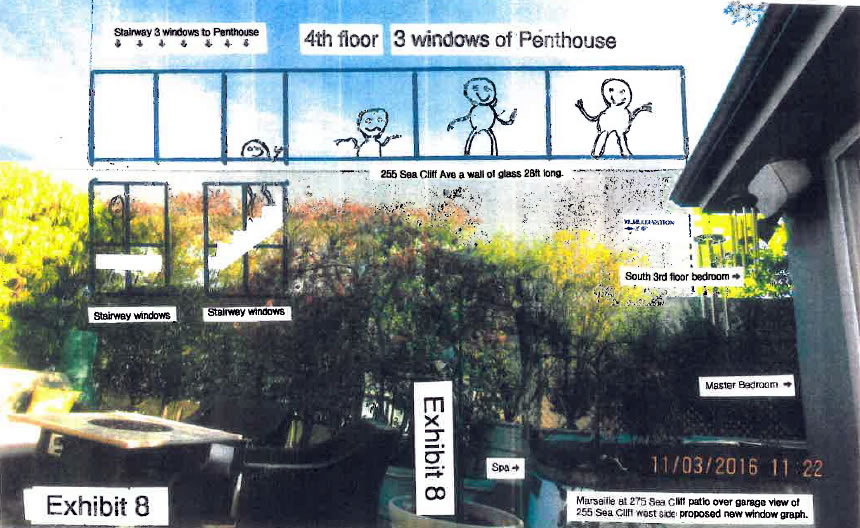Purchased as a meticulously maintained Sea Cliff home for $3.15 million in March of 2012, plans to raze the 3,835-square-foot house at 255 Sea Cliff Avenue soon emerged as did plans for a modern 6,100-square-foot home designed by Butler Armsden Architects to rise up to four stories in height on the site, a contested height which counts its glass-walled penthouse perch.
Arguing the modern new home would be inconsistent with the existing style, scale and character of Sea Cliff, as well citing concerns with respect to the loss of light, air and privacy for the surrounding homes, not to mention potential light pollution from the so-called “Apple store on the roof,” three requests for a Discretionary Review (DR) were filed with the City, one of which included the following rendering to illustrate the aforementioned impacts:
While San Francisco’s Planning Commission ended up requiring a reduction in the size, and increase in the setbacks, of the home’s penthouse structure, which now totals 347 square feet as rendered by the architects above, it otherwise approved the project as proposed. And the demolition and building permits for the project were approved and issued in August.
But the aforementioned permits were subsequently appealed by four sets of neighbors, the Board of Appeals hearing for which is scheduled for Wednesday. We’ll keep you posted and plugged-in.



Love that this serial-killer kinko’s graphic was contrived by the owners of the mid-century modern home at 275 Sea Cliff. Clearly when their home was constructed architectural variety was okay, but that time has passed.
After the inimitable Shawn Mendes:
I wanna build a house this year
Neighbors informed and now they know it
Appeal process is in control
‘Cause every time that I get close, yeah
It pulls me in enough to keep me guessing
You make me stop with your insane professing
Professing, yeah
Oh I’ve been shaking
You’re rich white and crazy
Squash efforts to change conditions
Baby, old people holding me back
You take me places that tear up your reputation
Manipulate public decisions
Baby, old people holding me back
Can’t build, old people holding me back
Can’t build, old people holding me back
Nosy, whiny, complaining neighbors… and nothing more.
This is a solid looking modern home. Build it.
It looks better than what’s there now
Ugh yes. The existing home is about as bland as you could get.
30 years from now, it will be regarded as “classic.”
…and “meticulously maintained” yet the new owners will tear it down and build something more to their tastes. The cycle of (real estate) life.
Assuming it’s not built 400 times better than the whatever-you-call-it-style of home that currently occupies the lot. The biggest issue with most of the homes (yes, even a swath of the Victorian / Edwardian homes) is that they’re not built super well and especially not to the degree of standard that most contemporary homes are. I’d argue that we not only need more housing but better design, more sustainable, blah, blah blah.
Building a new home from scratch is not more sustainable than improving an existing structure. The biggest problems most older homes in SF gave are probably the foundations and a lack of insulation, and these can be solved without tearing down and starting over.
Many older homes also no longer have the vapor barrier between the stucco and the interior wood boards further deteriorating the home’s structural integrity. It is also more expensive and time-consuming to retrofit an existing older home to code and modern energy conservation measures than it is to build new.
Given the construction trades shortages and increased labor costs and supplies, if I had to do a complete tear down, I rather put in a pre-fabricated home something along the lines of Blu homes (built elsewhere, assembled on site) to my specifications.
After working through a 2+year queen anne renovation – and all the disturbance it caused neighbors – I’m with Amewsed, give me a factory-built home like Blu.
Looks good to me. Looks like the home two doors down was substantially remolded too. The home in the middle is going to suffer slightly but not much you can do to stop the neighbors from following code. Planning will let this happen but they have to follow process. Besides, 178 Sea Cliff is also applying for a demolition. Nothing remarkable here worth saving.
Thank you for posting the hilarious hand-drawn graphic summarizing the neighbors’ deepest and darkest fears in life. Will the Board of Appeals hand out dolls and ask the appellants to demonstrate on the doll where they feel hurt and pain the most?
Truth is stranger than fiction.
Neighbors are just jealous that someone is going to have a better home than them. They bought the house and as long as they are respecting city zoning laws and it’s not historic, it should be left to individual how they want their house. If neighbors are so worried, they should move away from the city
The light, air and privacy business is bogus. The massing is practically the same as the old building. Yes, a bit deeper on the lot…
Ah yes San Francisco where no one can tell anyone what to do…except how to design their house.
I don’t get it, is the neighbor worried that the owners are going to Airbnb the penthouse to aliens? He looks friendly enough.
Thank you for calling it a modern mansion rather than a ‘modernist’ mansion. The word modern hasn’t lost its meaning, and the affected “modernist” is, just that. Btw, Modernist, like starchitect, is on the Library of Congress’s proposed list of words for 2017 to be archived and retired from use.
And, let’s get this modern house built!
Silly argument in most respects especially if zoning permits the fourth story. Perhaps a little less opposition if the architects and designers opted for a little effort instead of phoning in the shape and exterior finishes. Looks like a lovely tri plex otherwise.
Actually, it looks like the front facade is lower because it doesn’t have a gable on top.
It’s a banal, modernist design that doesn’t fit into the surrounding styles. I’d try and remod the existing home. If that’s not feasible, the new building should have setbacks on the upper floor so it looks less like they’re trying to maximize square footage on a small lot.
UPDATE: Modern Mansion Will Rise but Approved Penthouse Could Get Cut