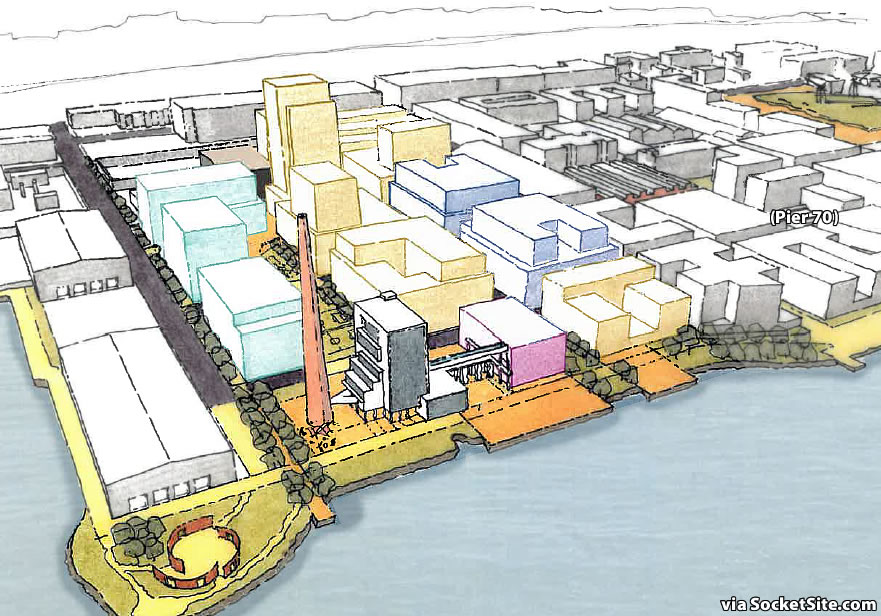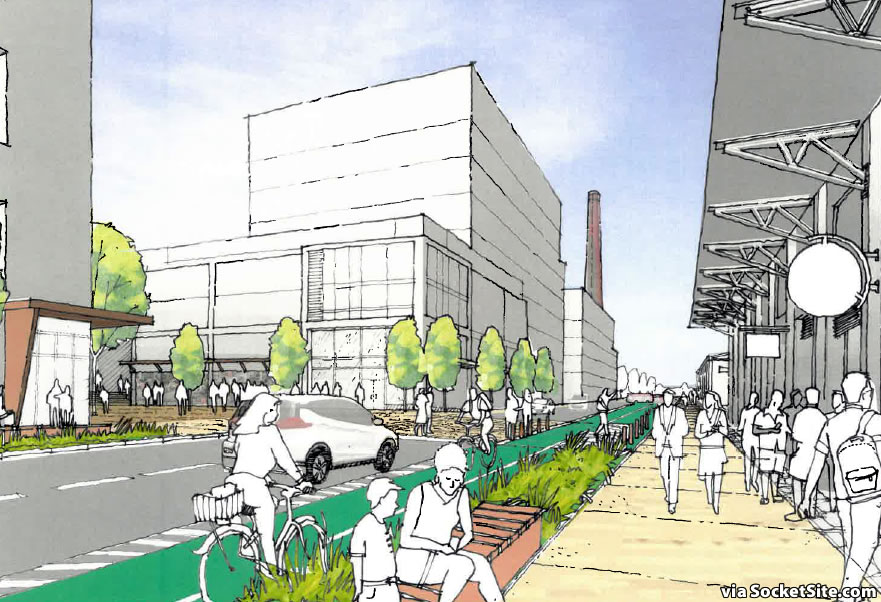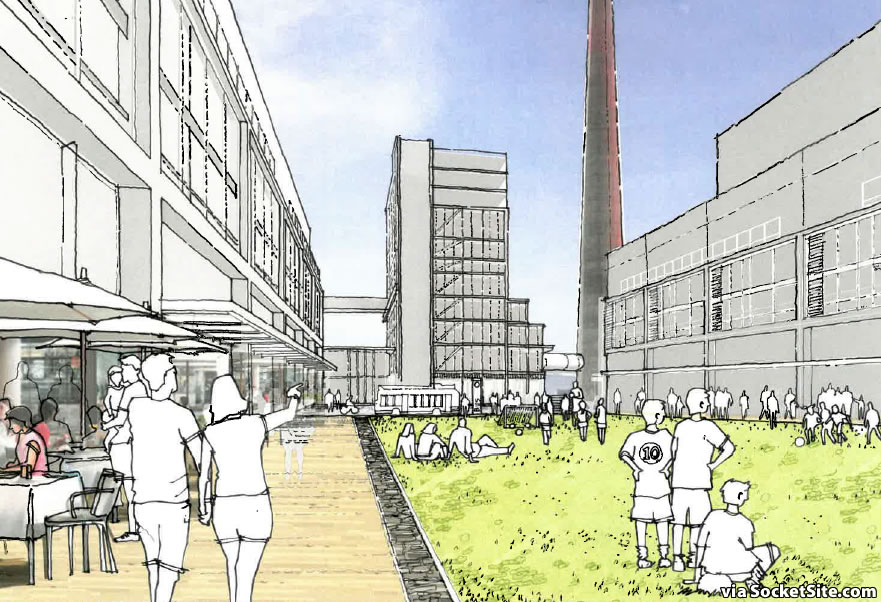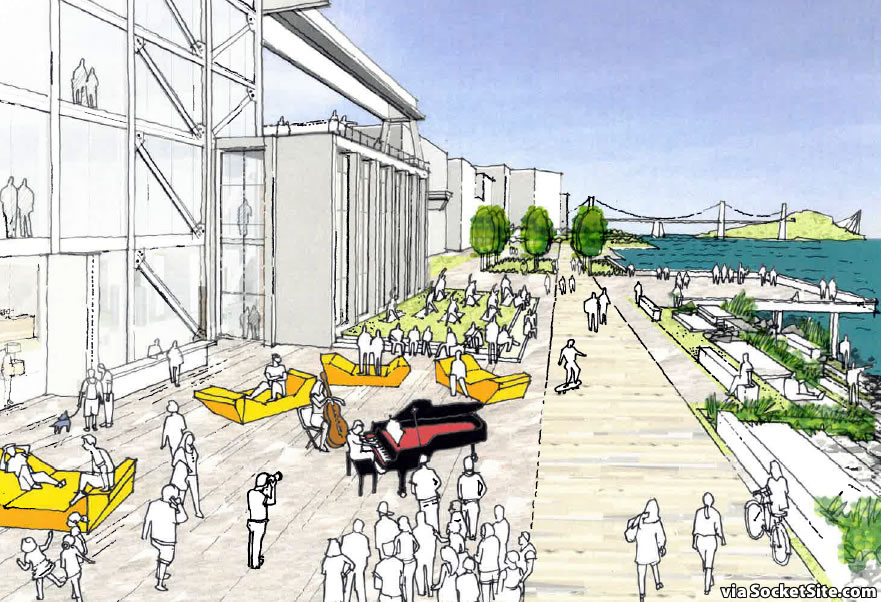With an extensive cleanup of the old Potrero Power Plant site and its shoreline underway, plans for over 5 million square feet of development to rise up to 300 feet in height upon the 29-acre Central Waterfront site at 1201 Illinois Street – which is bounded by Illinois, the Bay, 22nd and 23rd Streets – have been drafted.
And yes, the plant’s old boiler stack and adjacent Power Block structure are slated to be saved.
As envisioned by California Barrel Company, the LLC which is leading the charge and includes Associate Capital and Meg Whitman as members, the overall development would yield up to 2,700 dwelling units; 220 hotel rooms; 600,000 square feet of office space; 700,000 square feet of R&D and PDR; over 100,000 square feet of retail (including a new grocery); and parking for around 2,600 cars and 1,700 bikes with a dedicated bike land down 23rd Street.
Except for one 30-story building on the western side of the site, which is roughly the same height as the existing boiler stack along the bay, the other 18 proposed buildings range from 65 to 180 feet in height.
And yes, the current zoning for the Central Waterfront site limits development to 65 feet in height which would have to be amended as it was for the adjacent Pier 70 project which is about to get underway.
The draft plan also call for over six acres of open space and parks, including a central Power Station Park and a waterfront park and promenade connected to San Francisco’s Blue Greenway.
And in addition, the project team is considering the construction of a dock to provide water access to the development from recreational, and perhaps commercial and/or municipal, watercraft as well. We’ll keep you posted and plugged-in.




“700,000 square feet of R&D and PDR space”
>> Translated >>
698,000 R&D, 2,000 PDR
Or more factually sans snark, roughly 45,000 square feet of PDR space as proposed.
R&D pays the bills around here, in case you didn’t know. But perhaps Detroit’s mix of PDR to R&D is more to your liking.
This could be a great development! Do we know anything about the timeline (Finalization of clean-up, EIR submission, start of development, end of development)?
At least a more reasonable amount devoted to parks/open space than most these Central/SE Waterfront proposals which IMO are excessive. Nice to see the actual City meet the Bay.
They are really going to leave the smokestack up from the old power plant?? SF is so silly, truly the Disneyland for the rich.
It appears to be a Bay Area thing (a bigger question, if the past is any guide, will be what happens if it isn’t properly maintained)
Definitely not a Bay Area thing. I remember this ridiculous strip mall in San Antonio from 25 years ago.
Landmarks (especially tall ones, e.g. church steeples, towers) are an important aspect of ‘successful’ neighborhoods, regardless of their origin.
Definitely not a Bay Area thing.
Think of it as a “feature” – as some refer to defects in the tech industry. Frankly, I don’t have a problem with this. Maybe light it up – change the lighting with seasons. Better than a spindly tree or short art piece on this spot. Is it large enough to add an elevator and let folks ride to the top? Just saying.
It is common to preserve the stacks. They don’t make them like that anymore.
Check out Pittsburgh’s Homestead Waterfront where the row of stacks forms an iconic landmark. Without that row of stacks the site is just a run of the mill shopping center.
Exactly – though when you mention stacks, I think of those things off of the Oregon and Washington coasts.
I’ve never been to this area and don’t know the structure and it may not be practical but, given it’s 30 stories and given nothing at the Bay’s edge going forward will be built to that height, it would be special if this structure could be turned into a “lookout”. An observation area at the top. Great Bay view.
SF is the new West Coast Hamptons
What’s Hamptons?
Not an SF thing. The largest mall in downtown Melbourne, Australia built a dome around a smokestack from a lead pipe factory with awesome results. Glad they’re keeping these things around.
The Battersea coal burning power plant in London, which the floating pig rises above on the cover of Pink Floyd’s Animals album, was saved and is currently being turned into condos. So no, it’s not just a San Francisco thing.
Somehow I don’t see that 300 ft tower surviving the crosshairs of neighbors up the hill but I hope that I am pleasantly surprised.
Curious as to why Pier 70 right next door wasn’t as aggressive with their heights. I guess it was tied to a combination of residual fallout from 8 Washington, their desire to put forth a palatable ballot measure and the usual waterfront politics.
Maybe that’s one of the reasons this is coming through for approval right now while the “neighbors up the hill” are the housing projects.
Unlike Pier 70, this is not on Port land and therefore doesn’t need to go to the ballot for a height increase.
So, a 2.3:1 jobs/housing ratio? Getting it around 2:1 is good – AmberGeln in Hillsboro is working out to slightly less than 2:1 and that was controversial. Too little housing in an area very sensitive to jobs/housing balances and in far better shape already on that than San Francisco..
Problem is that HP/CP has a 2.8:1 jobs/housing ratio and, as proposed, the Central SOMA plan is 6:1. The Brisbane Baylands project, if there is housing, will be a paltry 4K units – tech companies such as Salesforce, Google and Uber several weeks ago urged the city to approve 4K units while residents are adamantly opposed to any housing. They don’t want the population to triple to 14K or so. But, say the project includes in the end 4K units of housing – it would work out to an outrageous 9.2:1 jobs/housing balance. The office component of the Brisbane project will dwarf HP/CP. Almost 8 million feet of office/R&D space.
So how about thinking regionally and how about significantly reducing the office/R&D component of this project. Make it much less than 2:1 – given what is going on around it. Make it basically a residential development with commercial components to support the residents..
And, why is a dock just being thought of – that should be a given. Good luck on a 30 story tower and even 18 story towers here. It is not going to happen. The Central SOMA towers are in trouble as it is.
this project by project/plan-by-plan jobs/housing ratio talk is just silly and myopic. It’s a regional issue. Bigger than SF. Definitely bigger than these rather tiny sites. But if you’re not looking at it citywide at the very least it’s just a stupid conversation. No 20 or 200 acres is an island. There are hundreds, nay, thousands, of projects all over SF that are producing housing. While I’m up as up in arms about the Badlands as everyone else, that is literally 700 acres and as big as a city unto itself. That’s why what Brisbane is contemplating is a travesty. This power plant site is barely over 20 acres sitting in a neighborhood (Dogpatch) that has like 2000 units currently under construction and another couple thousands on the way. But even that is a ridiculous discussion, because we shouldn’t be planning for everyone in the bay area to be able to walk to work. That’s what transit is for.
Disagree. Project by project is how we get more housing built. We should build more here AND in Brisbane.
Disagree. The City needs to produce at least 1 new housing unit for every new job. Not the region. The City. And despite the projects you mention – the City is not doing anywhere near enough housing production to fulfill its regional obligation. The SF City government takes the $$$ the jobs bring in and stick Oakland and San Mateo with the housing bills.
All of our regional transit systems are running at well over 100% capacity at rush hour. All of them.
Right, the beds vs. desks balancing needs to occur on a finer grained level. Just think how bad commutes would be if all jobs were north of the San Mateo Bridge and all homes south for example. While there’s a balance on the SF Bay area region, it results in terribly long commutes.
Commercial uses of land tend to produce more net revenue compared to residential. Office buildings don’t need schools or libraries. Their burden on fire and police services is less. That’s why so many cities tend to favor commercial development over residential: its all about tax revenue.
Is that a Serra sculpture in the bulbous waterfront park in the lower left corner of the first rendering?
Can someone tell me why only one of the buildings is slated as 30-stories? We are in a severe housing shortage and this is prime waterfront land that could be used for a mix of luxury, affordable and badly needed middle-income (e.g., teacher) housing. Close to 280 and the T line.
The grand piano is a nice touch. You don’t see that in enough of these renderings.
Not nearly enough housing. Stop making the problems we have worse and build some friggin’ houses.
When the water rises, who’s going to pay to protect these waterfront developments?
When the water rises… the developers, lenders, builders, and brokers will be vacationing in a tropical paradise. The crooked city officials who approved this will be collecting their bloated pensions. The housing nuts who believed that building more units would drive down home prices will have capitulated and moved to Boise. The people who said “what about the rising sea levels?” will be forgotten in a dark dusty corner of the internet. And as usual, THE TAXPAYER will reach deep into their pocket once again and bail out the irresponsible ones.
Correct me if I’m wrong, but developers, lenders, builders, brokers, city officials, and housing nuts all tend to be taxpayers as well.
Sure they are taxpayers, but on a net basis/on balance they are parasites on the taxpayers.
UPDATE: the City and surrounding entities are now suing big oil for billions of dollars in damages stemming from rising sea levels, allegedly caused by their activities that contribute to climate change. So, not only will the taxpayer foot the bills associated with flood damage, they will now also foot the gigantic legal bill for this silly lawsuit.
Raising the elevation of the site is part of the plan, just like with Pier 70.
Really, they need to get beyond the Headlines.
SF should make a bid for Amazon’s HQ2 with this land.
Everyone making a bid. The huge issue would be cost in the Bay area and probably no discernable difference for Amazon with another HQ on west coast in same time zone with same politics. Plus the boatload tax dollars can get from someone else considering Gov Walker will be signing a 3 billion dollar deal for 10,000 Foxconn jobs. Not sure what 50,000 jobs will get you.
You might think cost is a huge issue. Actual evidences says otherwise. Amazon already have a whole bunch of “subsidiary offices” in bay area. Lots of big names, like Microsoft, Samsung, Baidu, Rakuten, Walmart etc, have large tech offices in Bay Area. There is no sign of jobs flocking to low cost area.
Its just so dang funny how the real estate development biz is still so – not just male dominated – but also dominated by a certain type of male. The kind of guy who pays a few bucks for an utterly fictional rendering of what he “plans” to do, relying on nothing but institutional privilege, aka cronyism, to fill in blanks with hyperbole. As illustrated above. All I know: our city is 80% bad planning, architecture and development that made a few frat boys rich. The 20% that is our lovely parks and a few great streets and even fewer great neighborhoods are just the goose’s golden eggs they hunger to figure out a way to scramble. So why exactly are they the ones selected to build out the last few and most precious acres? Fool me once…
What are you even going on about? Perhaps you’re not old enough to remember the onslaught of suburban sprawl that covered the fields, farmland and hillsides in the latter half of the 20th century? Or even the fact that 60% of SF proper is tract housing? I’d say that projects like this and their intentions are a massive move in the right direction compared to where we were even just a few decades ago.
A fine place for more housing than is planned.
Any word on the old brick buildings also on the site? They seem more interesting than the rusting power plant structure to me.
The steam stack and adjacent power block are the only two structures slated to be saved.
I’m surprised they are not saving the brick building, at least in part. While it has no where near the historic value of some of the Pier 70 structures, it is distinctive and unusual (for SF).
I think the brick structures are leftover from when there was a gasworks on the site. Almost certainly unreinforced masonry and and already partially demolished years ago. But they could potentially be incorporated into a new office building or condo complex. It’s funny that next door at Pier 70 the entire complex is being treated with care, while here the only thing that will be saved is a rusting piece of machinery that will just end up fenced-off with razor wire after someone inevitably tries to climb it.
So doesn’t the smoke-stack pose a potential seismic hazard?
this “male-dominated, frat boy” project is owned by Meg Whitman.
Yes but that’s a “Whit Man,” clearly what the confused above was referring to
UPDATE: Impact of Another Massive Waterfront Development about to Be Assessed