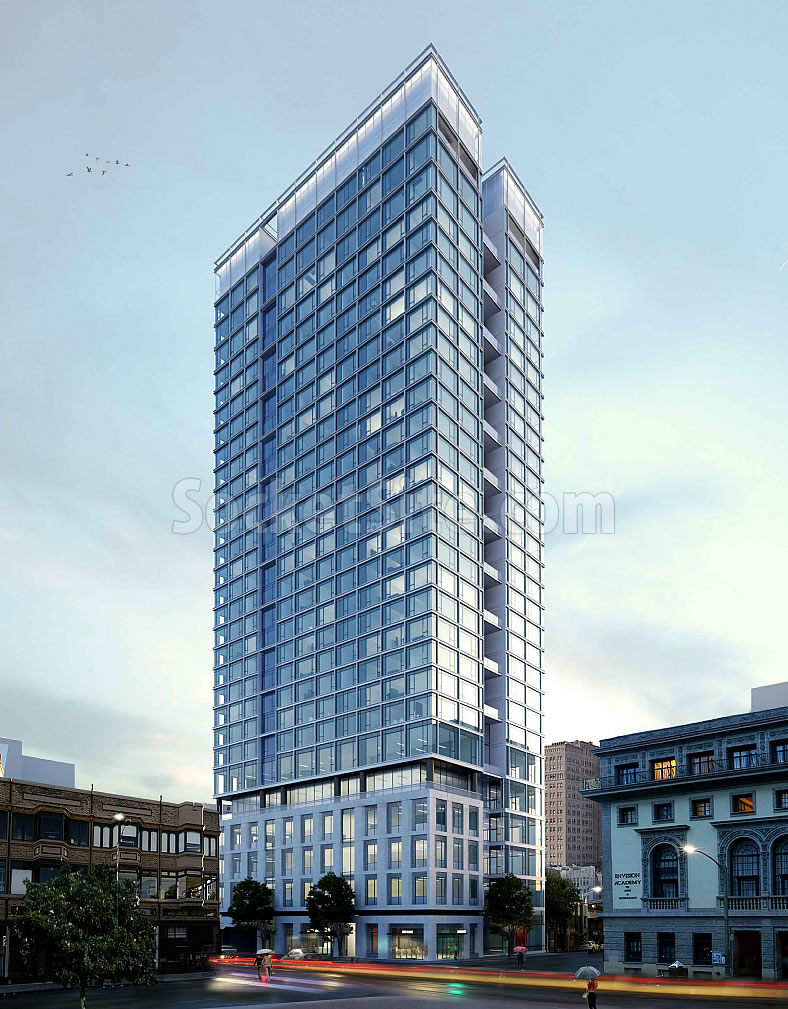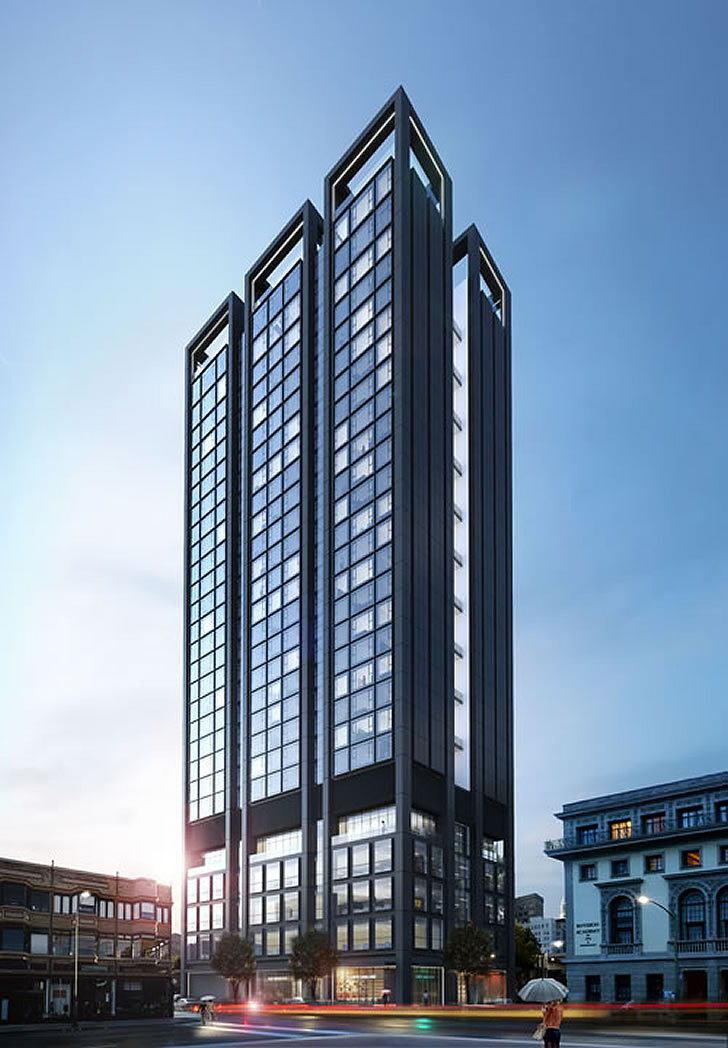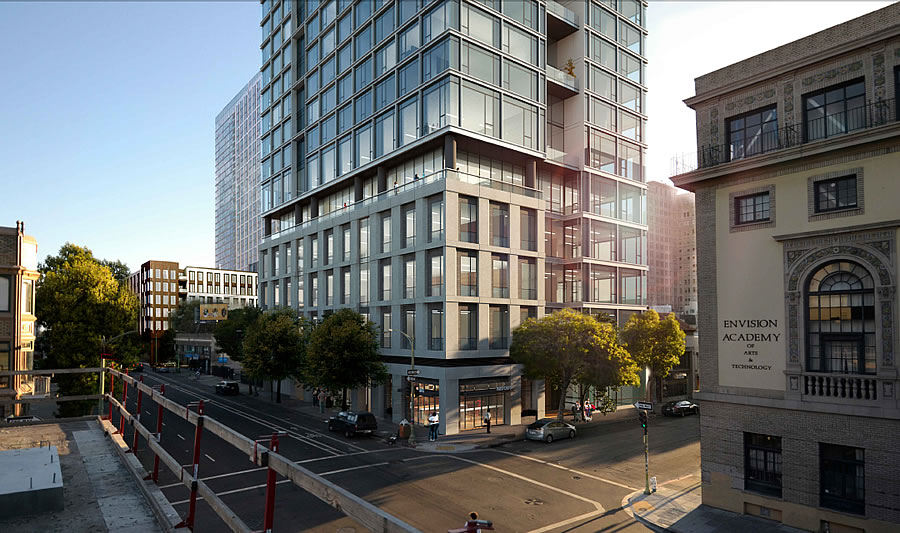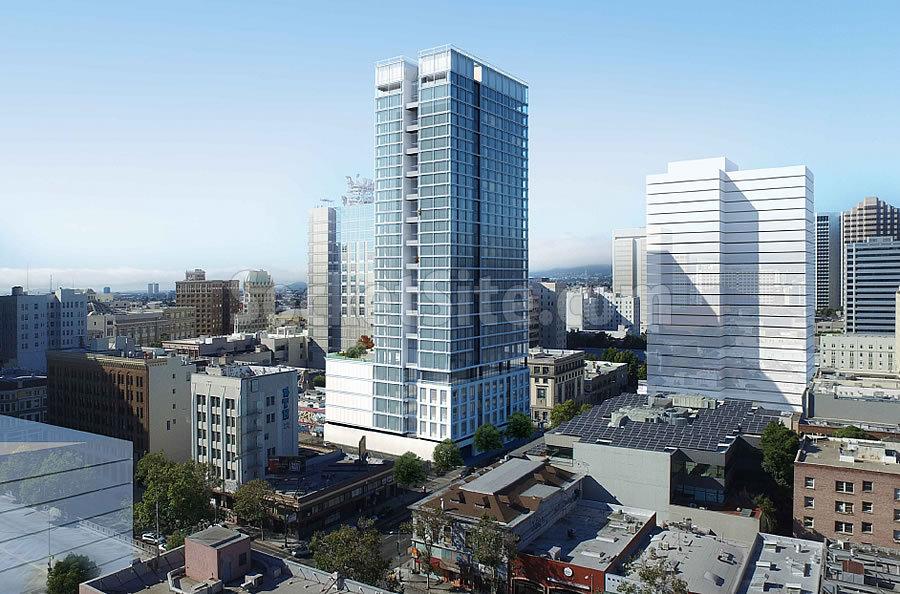Facing pushback with respect to the lack of a pronounced step back along 15th Street, which was seen as being inconsistent with “the lower height context of the [adjacent] buildings within [Oakland’s] 15th & Webster Historic District,” as well as its dark colors, “over use of boxy forms,” and two largely blank elevations to the north and south, the proposed tower to rise at 1433 Webster Street in Downtown Oakland has been redesigned by RAD Urban.
An additional three (3) residential units have been added to the now 29-story tower’s interior for a total of 179, with 60,000 square feet of office space on levels two through five, a 1,100 square foot café on the corner, and an 86-car garage.
And while the proposed tower now reaches a height of 360 feet, a five-story base element now breaks up the tower’s mass and more windows have been added to the north and south sides of the tower, including spandrel glass mounted on the exterior of the development’s southern property line elevation and firewalls for appearances from afar
The revised design for the 1433 Webster Street project will be presented to Oakland’s Design Review Committee this week.
And as a portion of the site along 15th Street is zoned for building no higher than 85 feet, in order to build to the height, mass and density as proposed, the project will have to be granted Density Bonus Concession by the city, for which the Nautilius Group is proposing to designate 8 of the tower’s units for Very Low Income tenants who earn less than 50 percent of the Area Median Income in exchange.




What an elegant and gorgeous building. I like the revisions. This is great for Oakland and the under developed part of downtown east of Broadway.
This the most average tower ever.
I should say, slightly above average.
Average for a regular tower is a big improvement for Oakland’s skyline.
We have a lot of new residential height coming to downtown Oakland. This 29 story building will join the under construction 33 story building at 16th & Broadway along with the 40 story residential building at 1314 Franklin Street which has just filled for a building permit.
The 24 story Shorenstein office building at 601 City Center is also under construction.
Oakland will have a much taller and more robust skyline in the next 2 to 3 years. Great news for Oakland.
So is the building still “modular”, as was noted on the earlier version ?? I’m assuming that’s a construction method, not an aesthetic consideration that can be judged from a rendering.
The fact that I like the earlier version better, look at all the glass! It looks like rich people live there according to Bay Area argot. Can we really have that in Oakland?
Still, nice to see something this classy get built across the Bay (if it really does).
This will be built. This is the more cost effective modular building technology.
Also, a traditional 40 story residential high rise, just one block south of this project, just filed for a building permit. High rise residential is now feasible in DTO.
Does any one else think this looks just like the Ordway Tower?
Now that you mention it, it kind of does.
Somewhat perhaps, in the H-shape and parapet on top; but the boxy design and fenestration remind a lot of some of the German entries into the Tribune Tower Competition.
A big knock on Oakland’s ability to attract companies to hop over from SF is the lack of desirable office space. The DT Oakland office stock is tired and dated. OAK should continue to sneak in a few stories of office space like this every chance they can. The Bay Area as a whole would benefit greatly from a bustling Oakland office scene, particularly reducing strain on BART for commuters.
There are quite a few modern office buildings in Oakland at City Center and also the Lake Merritt Financial District. Most of this inventory is fully leased. Oakland is also modernizing older buildings and turning them into class A office space. The former Sears Building, the Lemington Building, 1300 Broadway, Latham Building will all be turned into renovated office space. Oakland has a lower office vacancy rate and one of the lowest in the United States. SF builders and SF lenders have refused to build in Oakland in order to keep their SF projects leased and expensive. If abundant office supply were built in Oakland, many SF corporations would relocate from San Francisco.
I have to say – normally hate all over planning/armchair architects…but the revisions actually make the building look better. let’s get this built!
I agree, this is one of the few times when the revisions actually improved the aesthetics.
Agree. Did not like the weird sectional vertical elements in the first version. They remind me of a midrise office building from 1982 on El Camino Real or someplace similar full of dentists and “financial planners”.
I would have liked to have seen the original design lightened with the requested tweaks. The new design is a fine clean look, but not as unique as the original.
If this were in SF, the haters would’ve been out in full force calling it boring.
Hopefully this will get built in this cycle as things appear to be slowing down. Also let’s cross our fingers that the future tenants of this building won’t be fighting the inevitable development of the parking lot immediately adjacent.
I agree. I actually like the redesign over the original this time.
Great great new for Oakland,,,I know Oakland is going through a renaissance and some say gentrification, but whats going on in Oakland is progressive and in order to compete in the business market and take some business from SF and Silicon valley Oakland needs to keep doing what it is doing and more…build,,,and build up…the fire that happened off of valdez and w grand was atrocious and should have never happened…Do Oakland proud and support Oakland…it is our city…Oakland looks bright…be bout it…bout it good vibes for east bay times
UPDATE: New Timing for RADical Oakland Tower