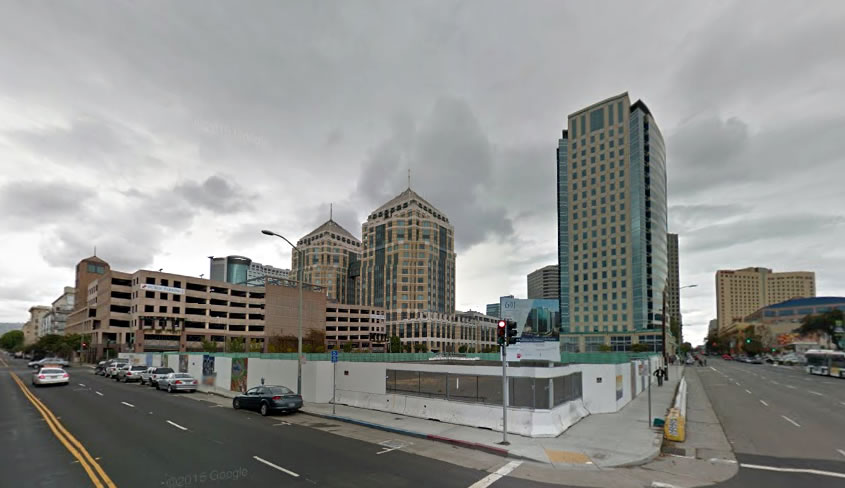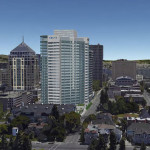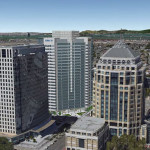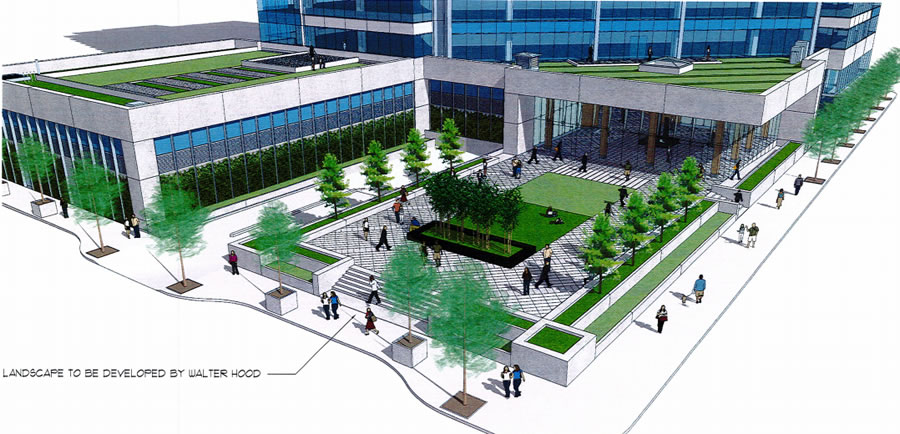Back in the year 2000, the plans for the Oakland City Center Project, a 2.2 million square foot development of four Downtown blocks between 11th and 14th Streets, were preliminary approved.
While two of the blocks have since been developed, the 1.4 acre ‘Block T12′ parcel – which is bounded by 11th Street to the south, 12th Street to the north, Martin Luther King Jr Way to the west and Jefferson Street to the east – has sat partially excavated since 2008, when Shorenstein Properties’ construction of a 26-story office tower to rise up to 390 feet on the site were abandoned.
Shorenstein’s plans for a tower to rise on the Block 12 parcel, which is also known as 601 12th Street or 601 City Center, have since been dusted off. And as proposed and environmentally approved last week, a 24-story tower will now rise up to 367 feet in height on the site, with 9,500 square feet of ground‐level retail space (none of which had previously been envisioned) and two public plazas, the largest of which would be located at the corner of 11th Street and Martin Luther King Jr Way.
And while 23 feet shorter than originally approved, the revised design will yield 597,500 square feet of overall building space, which is 13,500 more than originally designed. But the building’s underground garage was reduced from 220 to 205 spaces.
If the revised plans are approved, Shorenstein plans to start construction “as soon as possible,” which could be as early as this Spring.




I’m happy to see this hole in the ground become something but I hope the design gets refined. It’s currently a clunky, mundane 70’s modern; it could be so much better. Also, with a full block city park across the street why plazas at the corners; why not hold the street?
They want it to match the other awful buildings over in Civic Center, the ones placed askew on the site, with the ugly curtain walls and the glass that starts 4 feet off the floor.
The design won’t be refined; supposedly all the steel was purchased during the initial construction period and has been sitting in a warehouse since then.
I hate to jump on the”density” bandwagon, but this is a perfect example of how DO’s development goes askew: we have 2 separate projects on Broadway – 19th and 17th Sts – proposed for residential development, while this plot – at very edge of the (already underbuilt) core is proposed for office…ensuring development will become even more unconcentrated.
Admittedly downtown isn’t controlled by one developer, and you can’t force people to do what they don’t want to, but – still – what a lost opportunity….at least build on the 11th/Clay parcel first.
The nearby T5/T6 parcel is slated for a modestly scaled 250-unit residential building, as well as a second tower that could also be residential.
Yes.
And that’s precisely my point: the whole idea of a downtown is that the workforce is concentrated – placing office workers in close proximity to each other to maximize the captive audience for restaurants and stores…..which – lo and behold – was the original concept.
Now we’ve gone 180 degrees and view “Downtown Oakland as an exciting residential hub”, which should do well to reinforce the idea (often promoted here) that Oakland is a suburb…either that or that it should look like downtown Houston; no, DH actually IS concentrated…it should look like San Jose.
I lived around Downtown Houston for many years. I assure you that Downtown Oakland has a 1000x better pedestrian experience. The office buildings are certainly tall, but street life is totally void. Three words: 16 Story Garage.
I’m not concerned about residential towers eating up all the land; they’re what can be financed. It might be years (if ever) before ground-up office works in Oakland (excluding this site, which locked in lower costs). And even if every proposed residential tower is built, it’s not even scratching the surface of opportunity sites, e.g. Webster from 17th to Grand.
In some ways, I think the disconnected clusters of office uses, with the rest being filled in by residential, makes it a much stronger neighborhood than most Central Business Districts.
ive spent a decent amount of time in downtown houston as well. I do think it is much more lively on the streets than downtown oakland, which is dead
You’re wrong as always, Moto.
yeah, lovely downtown houston, where they build a 16 story parking garage next to a 12 story parking garage which is across the street from two 10 story parking garages, one of which has across the street an entire city block that is just a surface parking lot.
Given the extended and often oppressive summer heat and humidity there, it is understandable people would prefer to minimize walking. Houston couldn’t exist as a major city without AC. When asked what was the greatest invention of the 20th century, Lee Kuan Yew (then emperor of Singapore) said: the air-conditioner.
Lee Kuan Yew? I thought maybe Bugsy Siegel.
This made me curious as to how much parking would be required in Houston– near as I can tell, it’s 2.5 spaces/1000 sf for office and 4-14 for the retail, for just about 1550 spaces — about 500,000 square feet. Quite a difference.
i never said houston was nice , but it is more dense downtown than oakland and there are more people on the street.
It would be better if they could flip both these developments to each other’s site. An office building would be better closer to Civic Center and a residential building would work better across from Layfatte Square.
Yup!
Not sure why we are arguing about Houston, but its dead on the streets for one reason, the underground tunnels. Downtown Houston has a complete network of tunnles connecting every building and garage.
That being said, in Oakland, if its raining sometimes I cut through the Bart station to stay dry.