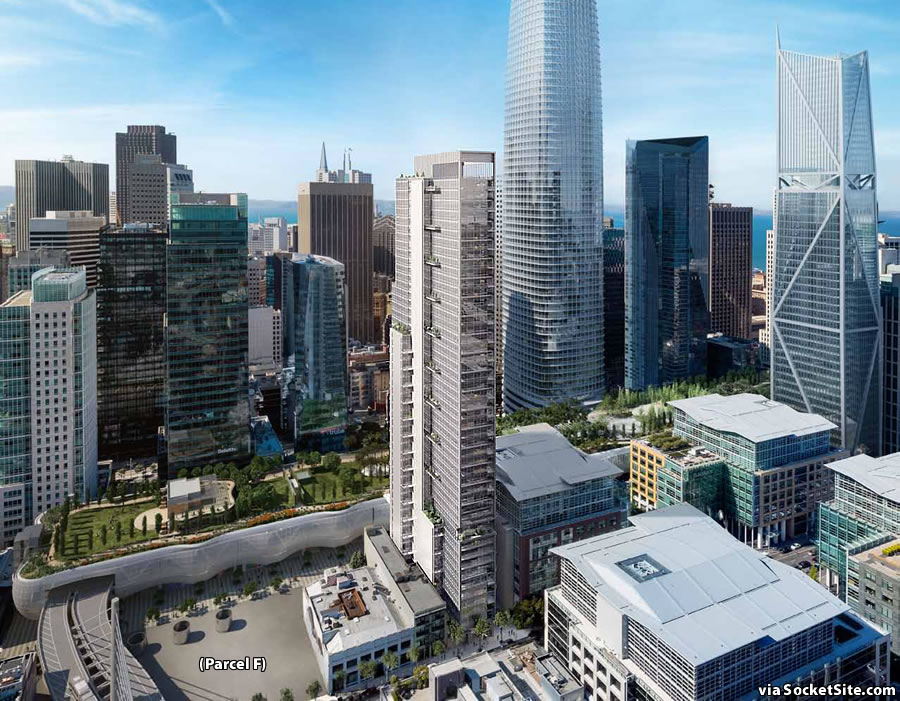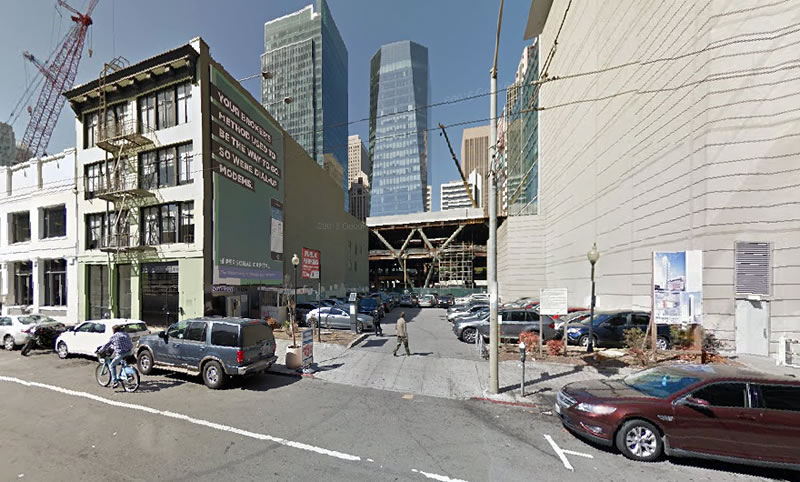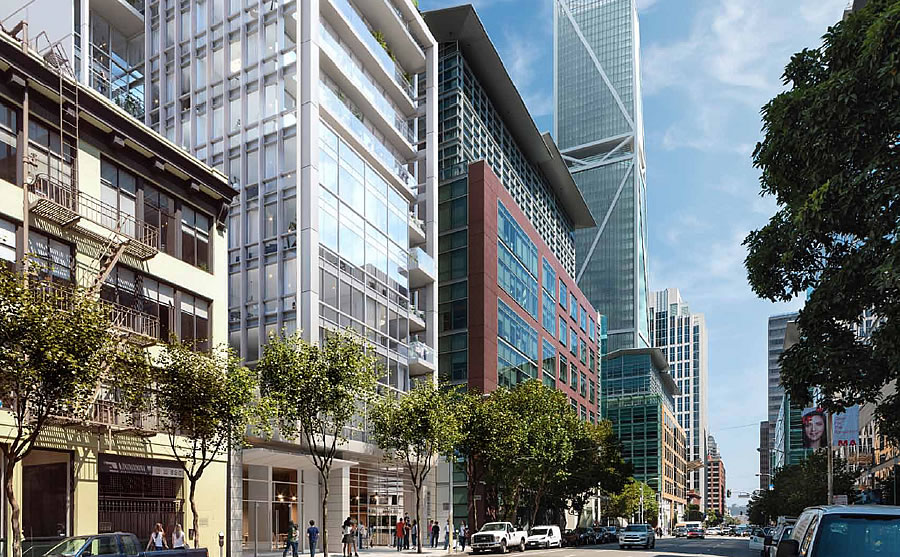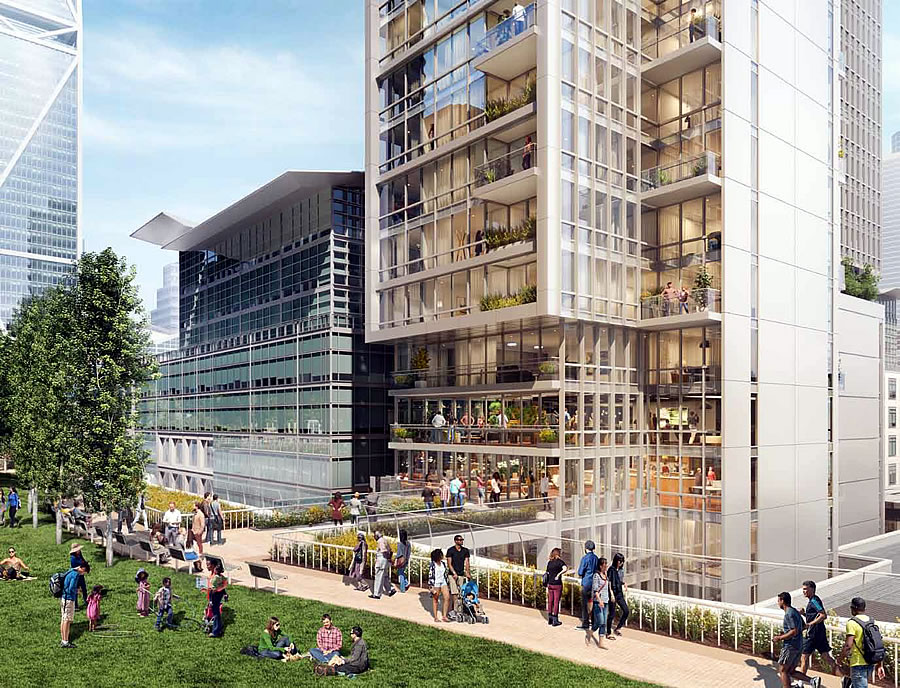Speaking of skinny project sites, the plans for a 48-story, residential tower rising up to 515 feet in height at 524 Howard Street have been newly rendered, granted an exemption from having to complete a resource intensive environmental impact report, and are slated to be approved by San Francisco’s Planning Commission tomorrow afternoon.
As designed by Handel Architects for Crescent Heights, the proposed Transbay District tower would include 334 condos over stacked parking for 167 cars and 3,900 square feet of retail space, of which 1,150 square feet would front Howard Street on the ground floor.
The remaining retail space would be located on the seventh floor, connected to the future Transbay Park via a pedestrian bridge over Natoma Street as envisioned, as would be the proposed tower to rise up to 806 feet in height at 546 Howard Street upon Transbay Parcel F.
First approved for development over 25 years ago, Crescent Heights has been touting “Coming Soon” with respect to their plans for the 524 Howard Street tower since 2013 and recently secured approval for the existing parking lot on the site to operate for up to another two years.
Keep in mind that Crescent Heights is also seeking approval for a possible variant to the development as proposed, a variant which would yield 72 condos over a 273-room hotel and parking for 54 cars on the 524 Howard Street site, depending upon how the market and timing play out.
And with respect to the foundation upon which the tower would be built, the project team is currently proposing the use of “pre-drilled and press-in piles, drilled and cast-in-place piers, or rectangular-profile load bearing elements” rather than impact-driven piles down to the bedrock below.




Hmm. . . is Parcel F tower still proceeding as planned? Seems to be missing from their rendering.
[Editor’s Note: As we referenced and linked above, Plans for an 806-Foot-Tall Transbay District Tower Revealed.]
Love it, great design and a nice variant to the mix of towers there. (And further evidence of the folly of the low height of the Foundry Square development, as previously argued ad infinitum on this site.)
I love the design and slenderness of this new tower also. Plus it’s sort of like being on the High Line.
As for the Foundry Square buildings, NO, they’re not a folly, but rather a nice, well planned BALANCE to the tall towers surrounding. There are very logical reasons for urban downtowns to have a mix of heights and densities.
I think the foundry square makes a great contrast to the large towers surrounding it. Tehema st is also shaping up very nicely.
“…rather than impact-driven piles down to the bedrock below.”
Settlement…tilt? I laugh in your face, settlement!
That’s gorgeous. I’ll take a two bedroom with den (office), please.
I’m confused, which site is Renzo Piano working on? Any images released yet?
The potential Renzo Piano site is across the street at 555 Howard.
Great location and very handsome tower. Love the slenderness ratio. The park side entry is almost like living on the High-Line in Manhattan.
Very cool.
this has always been one of my favorite of the new towers coming up. I hope its approved tomorrow and they break ground ASAP.
this neighborhood is going to be so amazing in 5 years, yes 5, not 20, not 10, 5….the next crop of towers around the transbay is currently breaking ground or getting close to it. I dont care what the haters say this will be amazing. I was just in NYC 2 weeks ago and all over Manhattan and it was super cool, and this will be equally on par with any 1st tier city IMO! Ive been to all the major Euro capitals too, just not the new Asia supercities or Tokyo. But this part of SF is shaping up very spectacular – we dont need a 2000ft tower to have a spectacular cityscape (of course I would love to see one, but I dont think its needed, just like you dont have to be on an ocean or have awesome hills or an amazing famous bridge or two!!).
Whoever works in the curved roof building adjacent should file a shadow study, or request an equivalency install of a concrete ramp or glass slide over to the park area roof garden as a compensation for lost sunshine and light…
Shadows move: all the time, every second, every minute, every hour, every day.
We are very dainty here and very afraid of shadows.
If that’s the best argument against this building, the sooner it gets started the better.
Not at night.
Sounds like a statement from someone who’s never done a shadow study.
…the only city that’s afraid of its own shadow.
Love it. Build it.
This whole transbay area is going to make an amazing zombie apocalypse movie set someday.
The new renderings that features Salesforce Tower really do it justice. The initial renderings made it look like a bland, oddly shaped building. Now that we’re seeing the details of Pelli’s design, it actually looks quite charismatic.
Is this pre-drilled and press-in pile foundation process an established option for towers of this size? In soil conditions similar to this?
Does it cost about the same as the piles driven to bedrock process?
Bottom line, I’d be leery of anything other than the bedrock method given the Millennium situation.
It’s embarrassing to travel and mention you’re “from” SF and not affiliated with tech.
Cute building.
Beautiful! Build it!
Does anyone know whether any of the foundation options floated (“pre-drilled and press-in piles, drilled and cast-in-place piers, or rectangular-profile load bearing elements”) contact the bedrock? Or are they friction based? Seems like after the Millennium fiasco you’d want to avoid any friction based solution if for nothing else to counteract FUD.
As we reported in the second half of that very sentence above, “rather than impact-driven piles down to the bedrock below.”
Yeah I read that, though that statement does not clarify whether the other techniques result in contact with bedrock contact. For example “drilled and cast-in-place piers” : if the drilled out cavity extends to bedrock then there’s contact. That’s a technique used up in the Santa Cruz Mountains albeit you don’t need to drill far to reach bedrock up there.
Was this approved last week?
This has been a long time in the making and I would love to see a rendering of the full transbay buildout. The first rendering should show the proposal for Parcel F and the new Oceanview Center proposal as well. While it’s a huge juxtaposition between the shorter and the taller buildings it’s critical to still get light down to street level and to the new park! Would be a shame to have this great new space but to always be covered in shadows except for maybe the few hours when the sun is overhead.
We need more housing – so that’s good. But I have to wonder how well such a narrow building will stand up in a big earthquake. The City needs financial policies to encourage lot consolidation when it can be shown that there are public safety benefits….
UPDATE: Expectations for Skinny Transbay District Tower Reset (Again)