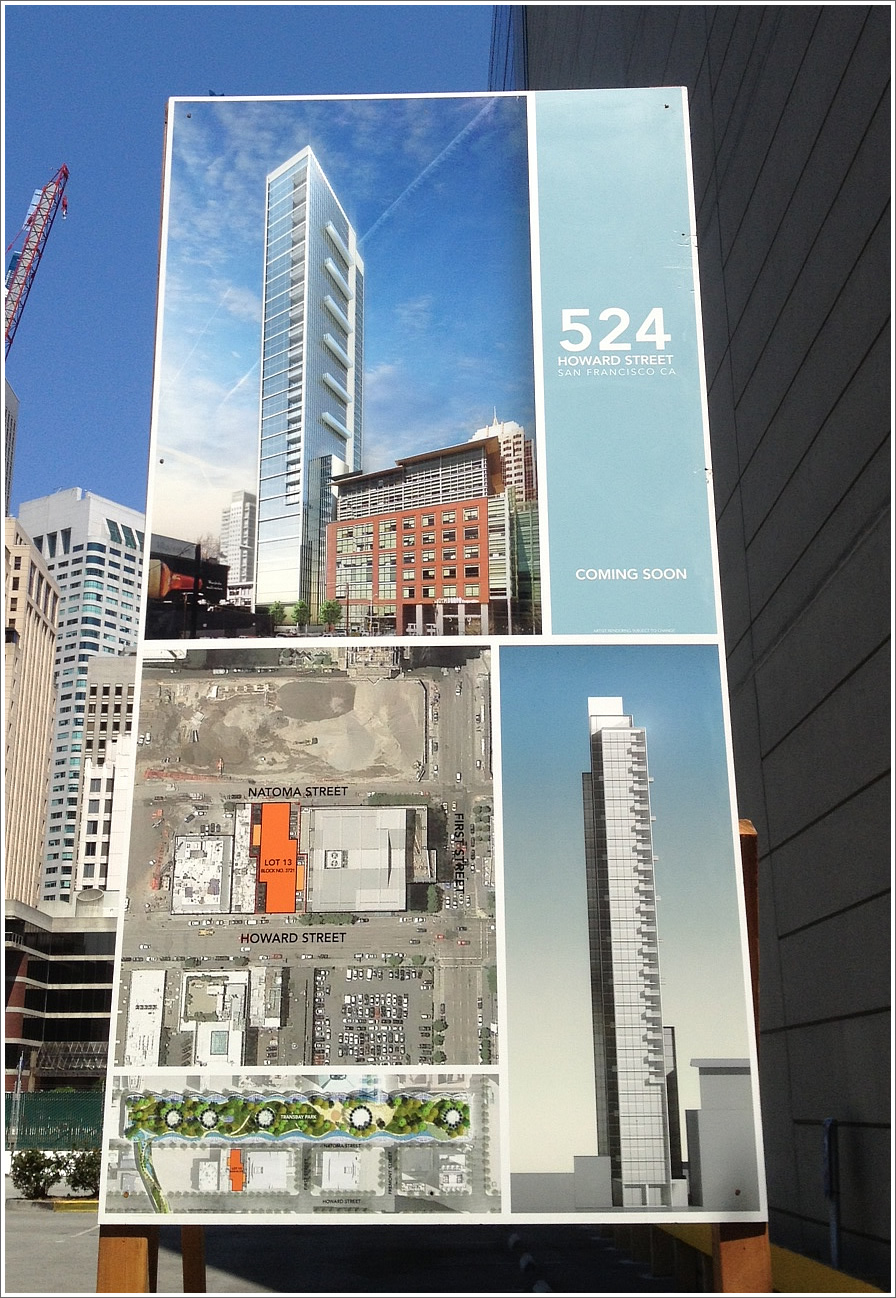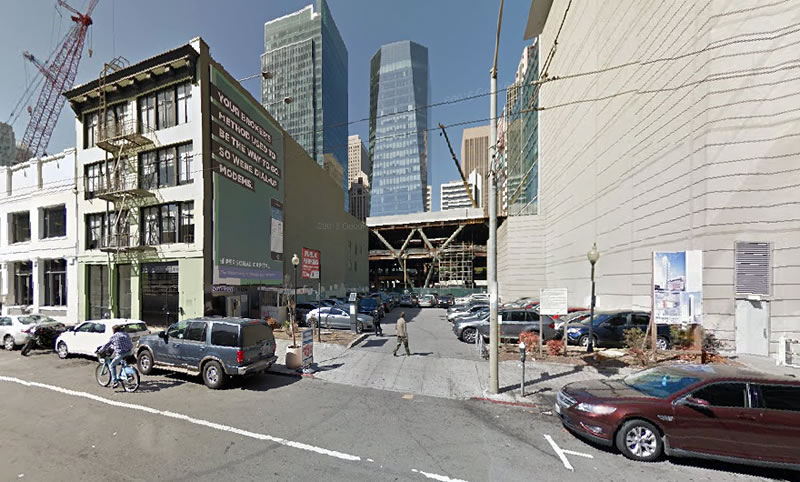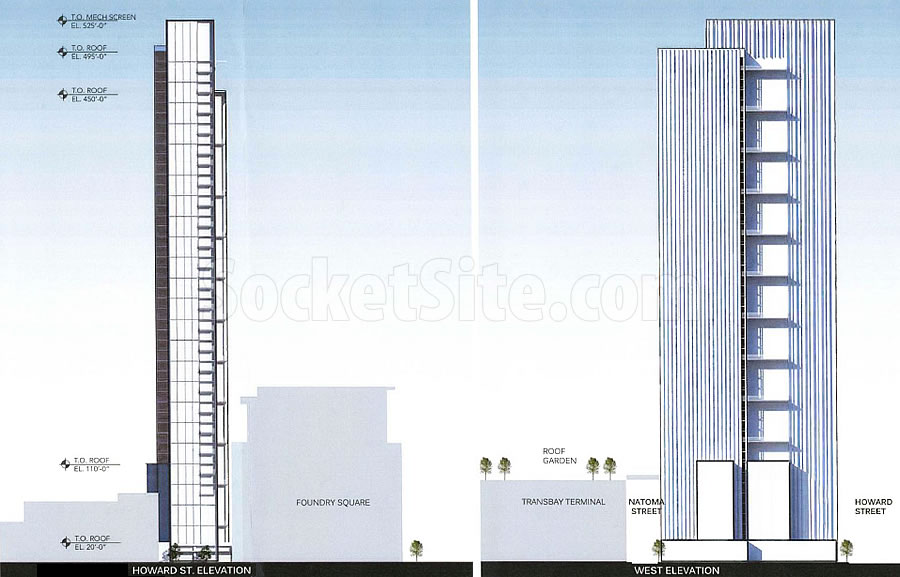First approved for development over 25 years ago, Crescent Heights has been touting “Coming Soon” with respect to their plans for a skinny 450-foot-tall residential tower to rise at 524 Howard Street since 2013.
But Crescent Heights’ plans and timing for the Transbay District site have changed.
And if approved next week, the existing parking lot at 524 Howard, which is technically a temporary use, will be allowed to operate for another two years while Crescent Heights works to secure approval for a 48-story building to rise up to 495 feet in height on the site which is principally zoned for 450.
As designed by Handel Architects, the 495-foot tower, which doesn’t include an additional 40 feet of mechanical screening, would either include 334 condos over 1,500 square feet of ground floor retail space and 176 off-street parking spaces in a subterranean garage or 72 condos over a 273 room hotel, the required shadow studies for which are about to get underway.



Nice! Very good use of valuable land… Like it or not – that’s what we need in SF
Indeed, very nice; developers take note! As for 2 years, screw the parking lot, build it sooner! Why the wait?
By “we,” you must be referring to bankers, developers, realtors, and landlords, because building more towers increases land value, and increased land value benefits all those groups. Unfortunately, increasing land value makes housing more expensive.
yeah, letting parking lots stay parking lots forever, instead of actually building housing on them, will surely solve the housing crisis.
Right, because there’s nothing possible between empty lot and 48 floors.
And somehow ~40 stories in the middle of the city and adjacent to the “Grand Central Station of the West” is an ineffective solution?
What would you suggest?
48 stories is a perfect scale for the location. Anything less than 20-30 floors at that location would be underbuilt, in my opinion. Middle of downtown, right next to transbay, a few blocks from BART and muni metro… It’s a perfect location for high-rises.
Well, building higher is a response to that. That way, the cost of the land gets split between more people, which can keep housing prices down even as land prices go up.
If this fellow assumes the increased density is the thing causing higher prices, and not vice versa, then this line of reasoning won’t help. Sadly I don’t think he’s alone.
Love this one: a very cool sliver tower.
Not a fan of the design, but it’s hardly as offensive as the narcissistic form of nimby-ism that is used to oppose projects like this. “It’s not pretty enough for my sensibilities, I’m the guardian of SF beauty, so it shouldn’t be built, and oh, the fact that not building it helps my property values has nothing to do with it…I’m an Artist, don’t you see, I KNOW architecture…….”
What would require 40-ft mechanical screening?
Not sure of the long-term outcome for a high-rise on a lot with such narrow street frontage. What happens when one of the neighboring buildings is replaced with another high-rise whose footprint fills almost the entire lot like this one appears to do? Will the side-looking balconies of this unit stare right into the balconies (or blank wall) of the neighbor?
Good point, around1905. Parcel F is right next to it, and could potentially rise over 800 feet…
Next door is Foundry place and already built class A, zoned appropriately for its height. It’s not going anywhere in the next 100 years.
This kind of building is quite common in Manhattan, and the zoning/planning there allows it. the next adjacent building works to accommodate the windows, often with setbacks and/or light courts. This will be just fine.
You see this going up a lot in NYC. Narrow parcels with soaring buildings in neighborhoods that are traditionally low rise. It’s cool and I’d rather see this than an entire block of one monotonous building.
One of my favorites. So many goodies going up in SF.
Yes I really really love this one. Every time I walk by the sign (and its countless hundreds over the years) Im thinking jeeeeez what is the holdup here, get this bad boy built! Now I like it even more with more extra height…but 2 more years, ugggg….lets see if we are in recession then.
Also, wasn’t this lot part of the debacle on the parcel F sale…..wasn’t there some option in the negotiations to lump this lot into the buyer of parcel F to make it even huger?? Or is this parking lot independent of that / though directly adjacent? If its the latter…then great we don’t have to worry about parcel F as much as it relates to this lot
I also agree this will look amazing next to the stumpy Foundry building (which I actually personally like quite a bit, having worked in that building from 2005-2008). Old school Kate O’Brien & some small older buildings across the street, the new arched bridge going up (which I find a bit cheesy, but that’s just me).
Walking down that stretch of Howard will be truly amazing with towers like this, parcel F, the foundry 4, the TBT visible through alleyways, and the Transbay tower, Oceanside, and 181 Fremont all visible…mixed in with low older buildings, interconnected with the little alleys and side streets.
Im excited yes!
The latest Parcel F bid, which included rights to another site as I recall, probably did not include this site, I’m guessing that as this site was already taken.
As I recall the City got the amount they were asking for Parcel F to begin with but the other site had to be included to get the bid. Kind of a head fake. The City got what they originally asked but not really. That is how I vaguely recall it going down.
Correct me if I’m wrong but they didn’t get a 2 for 1 deal on price, but rather they have first pick at the rights to build on what is now part of the temporary bus terminal; they’d still have to pay for that separately.
Questions:
Why ask for just 45 additional feet – a gain of 4 stories to bring the building to 48. Why not go for the “magic” 50 stories which would entail asking for 65 feet additional?
Will the developer offer to throw in an extra BMR unit or two over the minimum required to get the approval?
So it’ll be mostly a hotel or it will be all condos. I assume developers are not required to provide BMR units for newly built hotels? My guess is the developer goes for the 273 hotel room/72 condo option – over the full on 334 condo option.
Either way its interesting in terms of unit size – 345 units mostly hotel rooms or 334 condos..
Unless the contemplated hotel rooms are going to be large uber suites with multiple rooms each, which I doubt, it sounds like the condo units are going to be relatively small. Maybe a lot of one bedroom units?
best desinged building in SF in a very LONG time
Yet another tower looming immediately to the south of Transbay Transit Center and its projected rooftop park. That is going to be one gloomy glen many hours of many days of the year. So much so, I think the whole concept of a traditional passive activity park as currently planned (if it manages to survive the project’s financial problems, that is) should be rethought. Such a large, elaborate facility seems redundant anyway in view of the significant adjacent and more accessible greensward that will be Oscar Park as well as nearby Transbay Park.
What should be given serious alternate consideration instead would be something more of a much needed revenue generator. The possibilities are virtually limitless if approached without ideological bent.
Retail all the way from an outlet mall to very high end themed “village” (Rodeo Dr. North?) seems an obvious possibility.
Another would be hospitality including a hotel.
Residential including condominiums another. How about a lavishly landscaped streetscape of townhomes with areas open to the public including restaurants strictly policed for usage and conduct by private security?
A high tech, more kinetic amusement park would seem preferable and more lucrative than the current recreational proposal. Yerba Buena was initially planned to emulate an updated Tivoli Gardens.
The current physical plan which seems quite firmly established in its content just doesn’t seem to make much sense amidst all the planned highrise development and is already threatened by funding problems. Time to begin seriously considering alternative uses of what inarguably holds immense potential promise.
Exactly. Central Park, surrounded on all sides by high rises, is a useless, shadow ridden, grungy, jewel of New York that is cherished by millions.
Absurdly asinine “analogy” comparing a narrow strip hemmed in by highrises with hundreds of acres of real estate far removed from any structures. I know Central Park. I enjoy Central Park. This ain’t never gonna be no Central Park.
And your comment about shadowing the Transbay park is just as absurd. Sunlight and shadows constantly move.
Did you really say that?
The only thing unusual about this building’s design IMO is that it is skinny. Other than that just another boring tissue box put on its side.
Check out the original plans for this site back in 1989.
That proposal was a far more interesting building with setbacks, an interesting roof treatment and public open space. Plus at 23 stories the scale was better suited for this area.
For once, I’m agreeing with Dave. The building is a slab. Looking at it from just the ends of the slab creates a misimpression. I’m not saying don’t build it, just that all the drooling is overdone.
New housing is good – but hopefully this thing will be carefully reviewed by the building inspectors. Hard to believe they can build something that tall and that narrow on such soft ground and still have it be earthquake safe.
Before you complain about construction techniques, maybe you actually learn something about them first. Do you honestly believe that people are building unsafe skyscrapers all willy-nilly, with no regard to earthquake safety?
Modern high rises are some of the safest buildings you could be in during an earthquake due to modern construction techniques and building codes. They’re built to sway with the movement of the earth (and taller buildings naturally have lower resonant frequencies than short buildings to begin with, meaning taller ones absorb seismic waves better), and In the case of downtown SF, which is built mostly on landfill, skyscrapers such as this have pilings going hundreds of feet deep into the ground (Salesforce and 181 fremont almost reach 300 feet deep), anchoring them into the bedrock below the soft soil/landfill above.
Hmm. I did take a couple of geology classes in the course of getting a civil engineering degree from UC Berkeley. I seem to recall the sedimentary ‘bedrock’ here being little more hard mud. So “anchoring” is more like resting-on for the examples you give. I agree it can be done safely – but tall narrow buildings present special challenges and hopefully SFDBI will be more diligent on this project than they were on Mel Murphy’s 125 Crown Terrace that fell down Twin Peaks…
UPDATE: Skinny Transbay District Tower Closer to Reality