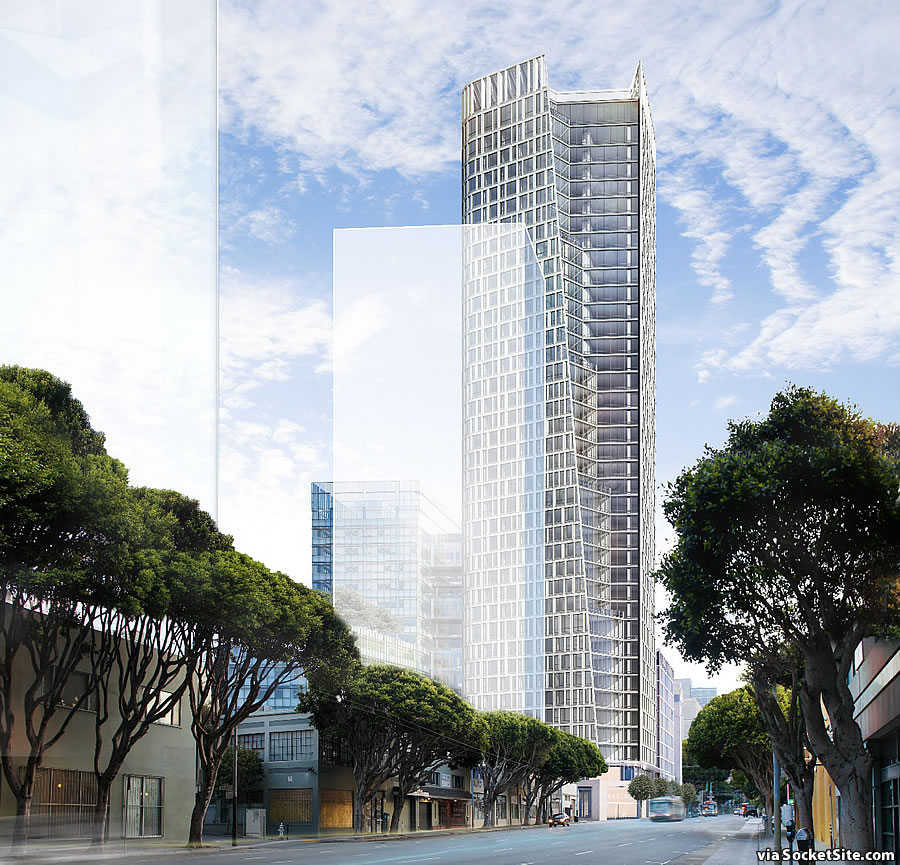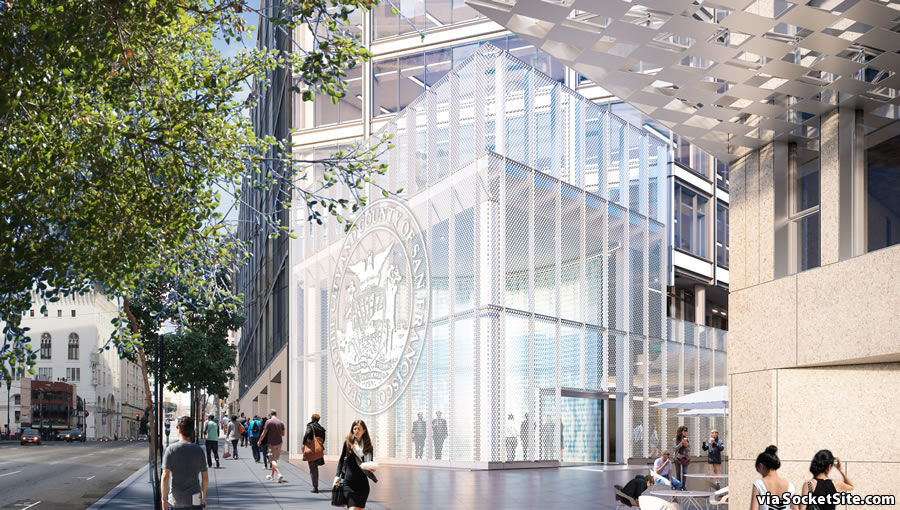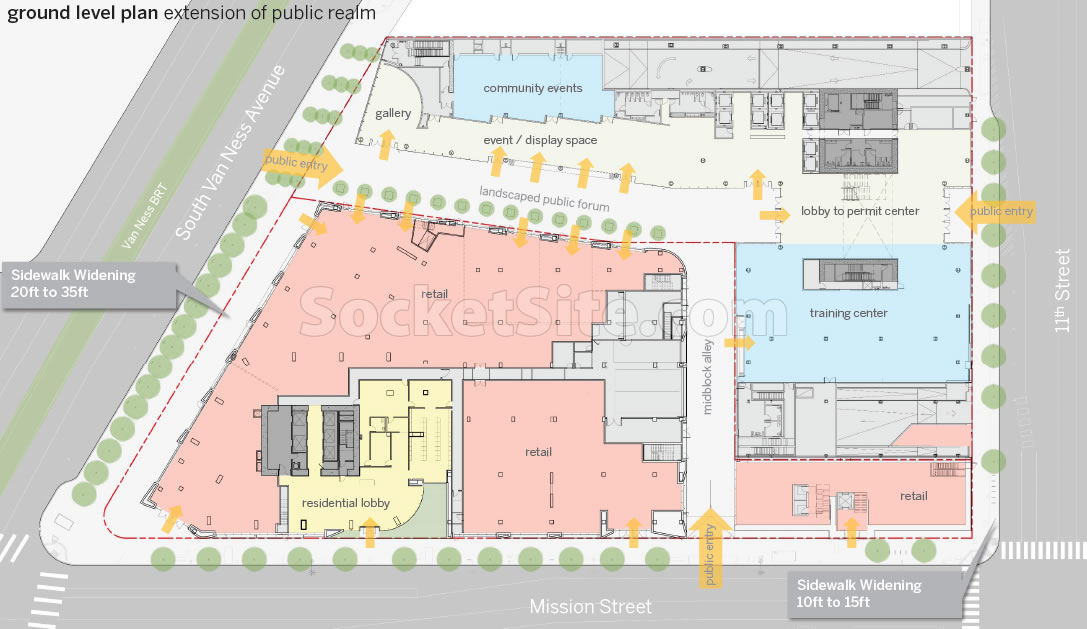As Related California pushes forward with plans for a 550-unit rental tower to rise up to 396 feet in height on the Goodwill site at the corner of Mission and South Van Ness, SOM is refining the designs for the proposed 1500 Mission Street project which also includes a 500,000-square-foot building for the city.
The City’s 16-story building would rise to a height of 264 feet along the eastern edge of the site fronting 11th Street, with mid-rise podium elements extending south to the historic Coca-Cola Bottling Plant building clock tower along Mission (which will be saved and incorporated into the redevelopment), and west to South Van Ness Avenue with a branded gallery and public forum between the civic building and 39-story tower.
An underground garage includes 120 valet parking spaces for the City and 287 valet spaces for residents, above which 38,000 square feet of retail space is envisioned.
The plans above will be presented to the Planning Commission next week; a public hearing on the project’s Draft Environmental Impact Report (EIR) is slated for December; Planning is aiming to certify the EIR in March; and if approved, it will then be up to San Francisco’s Board of Supervisors to establish a Special Use District to allow for the development – which is taller, bulkier and includes more parking for the City’s fleet than permitted for an office project – to be built as proposed.




Cool building, nice height, looking forward to seeing it BUILT in 10+ years.
Looks nice at a glance…..I appreciate the “layered” facade treatment(s).
Please do something about the Bank of America building on the corner of Van Ness and Market!
I worked in that bldg! Marketing for BofA. We used to (lovingly) refer to it as the Death Star
Bike Messengers called One South Van the “House of Pain”; cube addresses were 5 digits; all you could get was the floor; mandatory 10 minutes on delivery spent wandering around asking everyone who would talk to you: “can you help me find cube 52467?”…uh, no…Now that building has super helpful meeting rooms with numbers like : “1870 Mission” and “2665 Haight” …all WITHIN One South Van Ness.
I will miss the Goodwill Store, but will not miss the creepy and threatening group that congregates at the bus stop along Mission at the old Coca Cola building. Isn’t this the area where security cameras filmed that guy who was dropped a suitcase full of human body parts on the street and then ran away?
The design of the building appears to be something that I could look at without cringing, so I guess it’s OK.
Of course, here we go with the NIMBYs, anti-change, anti-progress, anti-whatever you gots. They would prefer that that part of the neighborhood remain dingy and dangerous to pedestrians yelling GENTRIFICATION! without really thinking about it. They like things ugly.
I could be wrong, but I don’t think there’s too much of that crowd here. They’re mostly in the Mission and maybe to a lesser extent Tenderloin. The people who live here are apparently cool with density as long as it doesn’t bring more cars, which is why this Hub thing is happening.
That being said, I wonder if there will be a push for the 2:3 residential parking ratio to be reduced. It won’t make much sense to own a car if you live here, vs renting one for any weekend getaways.
The building behind it looks awesome. Would love to see the finished product.
This is a beautifully designed building with clean lines and a variety of height. It is just what this area needs. Please build it!
120 feet added to housing tower over the O and M plan. Yeah and just across the street south the heights are 45 feet in the residential enclave…great transition in the urban fabric…but most everyone will just say its nimby talk. No where else in the city is there a transition that sever.
Looks like planned height limits range from 85 to 120 feet across Mission Street to the south, as SocketSite reported earlier. And five of the six points of this intersection are planned to go to at least 120′.
Height limits one block south of Mission Street do drop somewhat suddenly… but they’re facing an alley, so that’s normal. I think this will look okay. It couldn’t possibly turn out worse than Parkmerced, where 13-floor towers abut 2-story townhomes.
Great design – I just hate seeing what could be, but in the end it likely won’t happen in my lifetime at 45 — as The City and it’s review of everything takes time and the NIMBYs that will oppose will just add more time and just when all that is all resolved an economic downturn will put the brakes on and the process will start over in 10 years. Oh well – good for the future generations, for the next 40 years –we’ll just put up with urban filth.
James, defeatist talk is cheap. “Be the change” by joining the SF Yimby Party. We’re going to fight for well-designed density and win.
And we’re going to oppose you, until you upgrade the infrastructure. Especially because building more market rate housing will do nothing to alleviate affordability at this point, it’s a pipedream based on really bad math.
Well, it’s based on correct economics and the facts. The economy is slower (i.e. demand is down), some new units have come into the market (i.e. supply is up), and prices have stabilized. No one should be surprised.
Speaking of the facts, employment in San Francisco is at an all-time high while the absorption of new units has dropped by over 30 percent and pricing has fallen by double digits. But we agree that no one should be surprised, unless they were banking on the economic strength of Twitter and Square at this time last year.
Last year Realist mentioned Facebook (+30% YOY) and Google (+15% YOY) and Salesforce and Apple both of which are +/- flat YOY. Said to short Square and Twitter, post-IPO if you had a negative outlook. Never said they were ‘economically strong.’ Seems like decent advice all around.
Socketsite, that’s not quite accurate, is it?
I was pointing to the strength of our economy. In that same comment, I also mentioned Apple and Salesforce (which are steady), Facebook (which is up), Google (which is way up), and Uber (which raised another $3.5B in June).
If you are going to join in the discussion, what is your point?
I’ll make my point: our economy is not going to keep growing as quickly as it did, but it remains strong. We are adding a few (too few in my opinion) units, but the price of housing in San Francisco will, on average, plateau for the foreseeable future. (I’d define foreseeable as one year.)
Impressive to get so much wrong in a two-sentence comment. SFRealist and SocketSite already addressed the supply and demand denial. In addition, the alternative to walkable urban infill — urban sprawl — taxes road infrastructure worse.
it will definitley alleviate affordability. no rationale educated person can argue against that.
however, agree with you on the infrastructure, most notably transit and traffic. The traffic has gotten so much worse in SF, and there is no improvement in MUNI and no solution even on the 20 yr horizon. Once we have agreement for several subway lines across the city, then maybe we can grow faster. otherwise, its becoming a nightmare getting one place to another here.
So true and the ripple effect has spread throughout the city. It’s not uncommon in my area, where cars line both sides of the street, to find a delivery truck totally blocking the road – and, this is the new thing we are experiencing, the driver telling cars backed up he will be there for a while and they should back out and take another street.
Cool. We need more housing and this is a good corner for height.
I wonder if the 500′ City building will put in proper foundations or save money and go Millenium tower… 🙂
What!?
Widening the sidewalk on Van Ness side to 35′ from 20′? In other words losing 1 traffic/bus lane….real dim lights at planning. Watch the traffic snarls at 2 of the most congested intersections in SF (Van Ness & Market and S Van Ness and Mission.)
Guess after they create a traffic jam, they’ll want to put in bike lanes. Who are these idiots? Why hasn’t the presss done an investigation on the background of the planning dept. planners, they certainly can’t have traffic engineers designing their transportation plans.
The proposed project is set back 15′ INSIDE of the parcel line, which allows for a widened sidewalk. There is zero impact to the right-of-way width (or number of lanes on SVN). The BRT project (center bus lanes) reduces regular vehicle lanes. Ditch your car, and get your facts straight!
UPDATE: Changes to Allow for Taller Goodwill Site Tower Slated for Approval