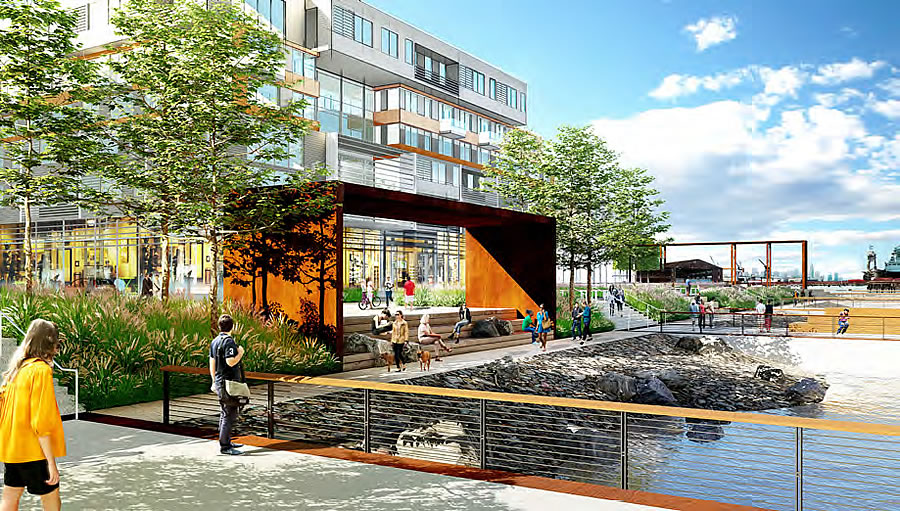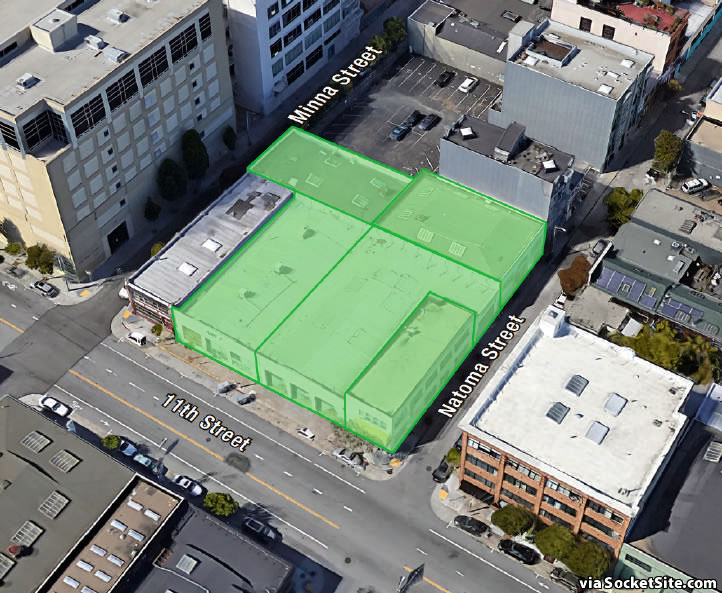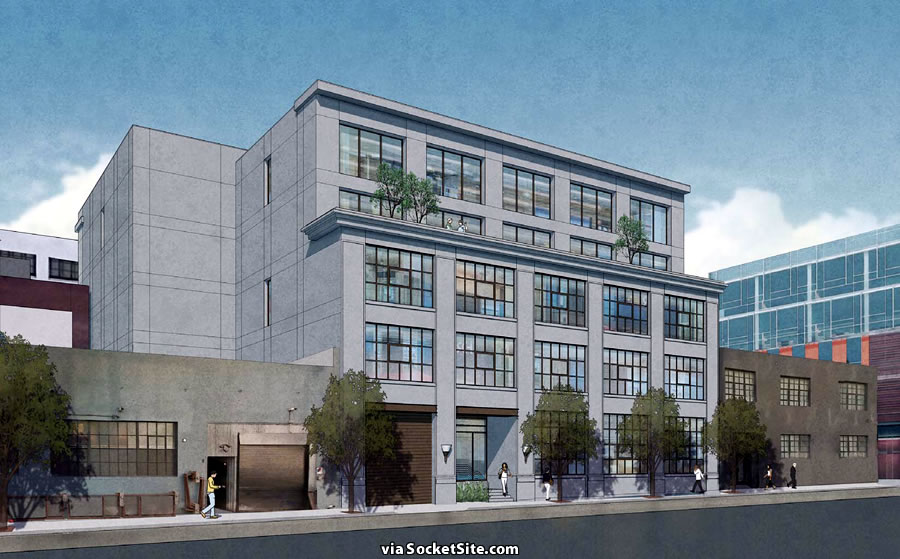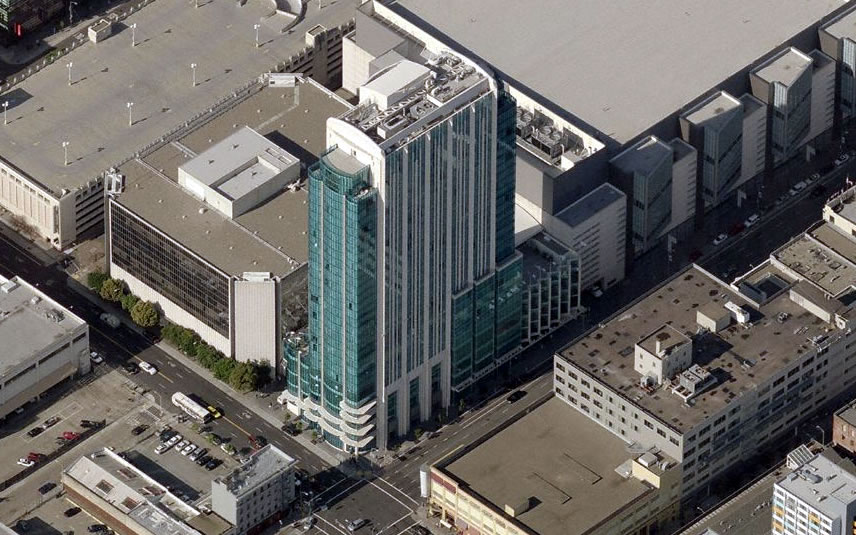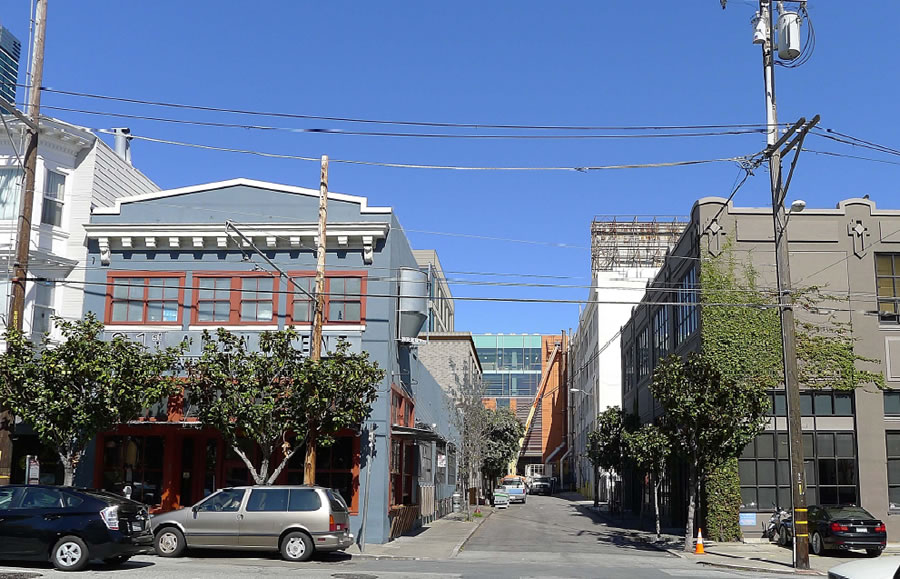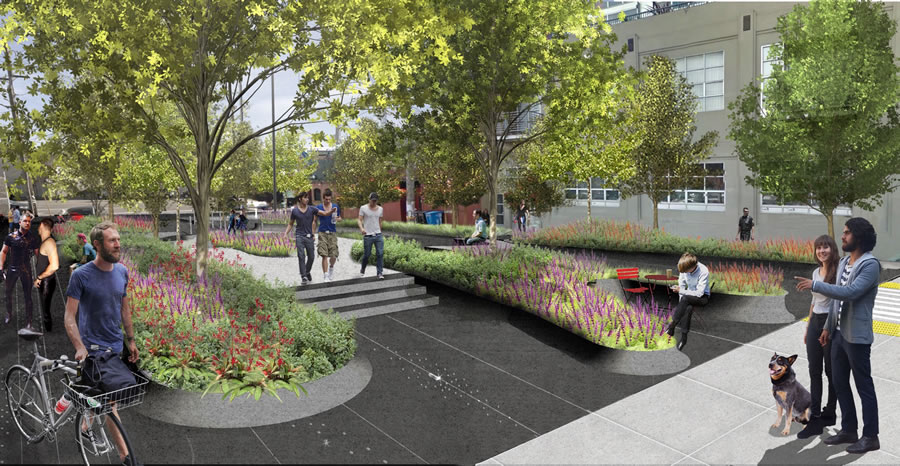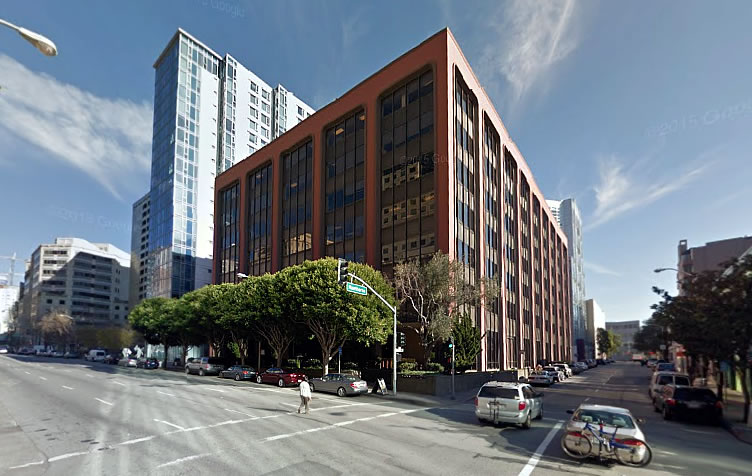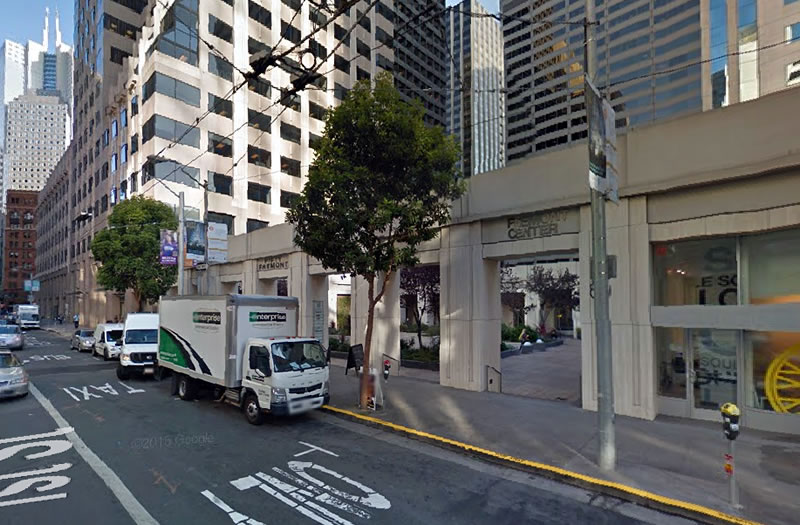Detailed Plans for the Future of Pier 70’s Shoreline, Parks and More
With the complete redevelopment of San Francisco’s Pier 70 having been formally approved in October, and the ground for the 28-acre project slated to broken early this year, the detailed…
