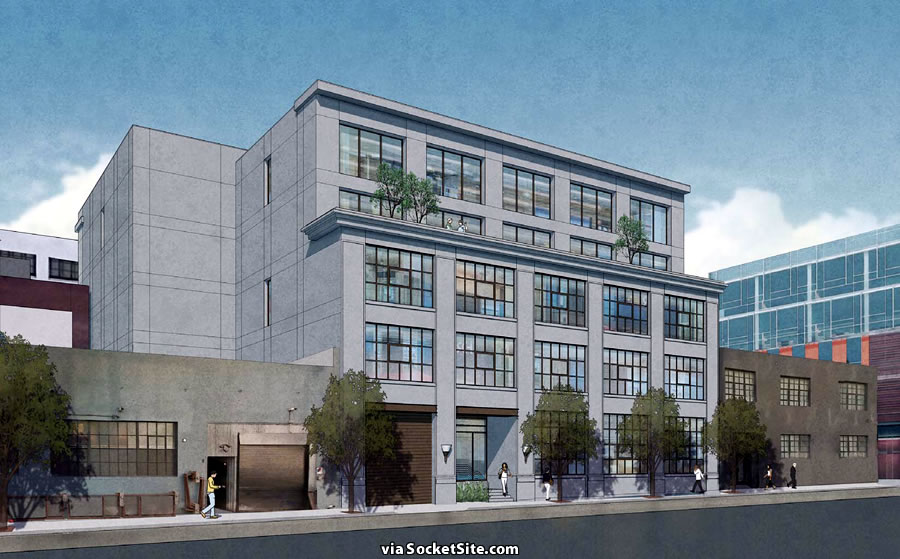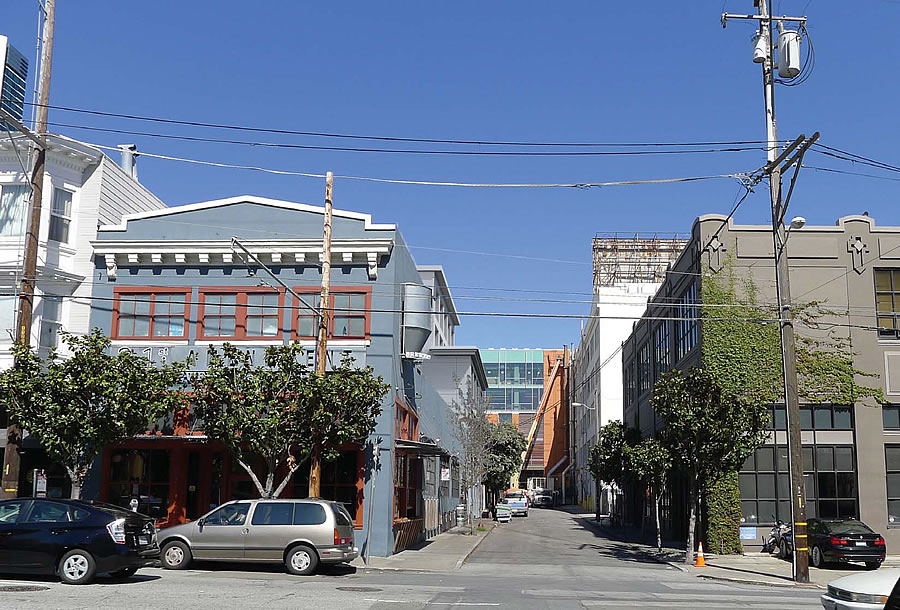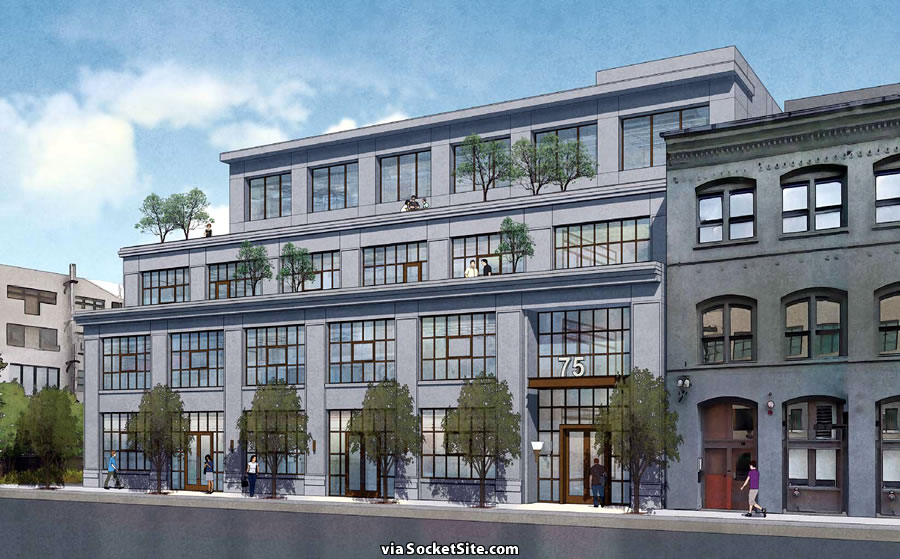Responding to feedback from San Francisco’s Architectural Review Committee, Sternberg Benjamin has refined the plans for a five-story building with a 22,631-square-foot gym on the ground floor and 49,840 square feet of office space above to rise on 77-85 Federal Street parcel, behind the 21st Amendment Brewery and Restaurant.
The previously proposed brick cladding has been replaced with a hard-troweled, fine diamond cement finish, incorporating the primary façade materials along the entire length of the visible side facades; the contrasting corten steel pilaster base elements have been eliminated; and the cornices on the Federal and De Boom Street facades have been changed.
In addition to a 25-car garage, the entrance to which would front De Boom Street as rendered above, the development would include parking for 124 bikes and showers for those who rode in on them.
And the main entrance to the new 75 Federal Street building would front Federal, with deck space on the third and fourth floors, 940 square feet of which would be technically tagged a “public open space.”



Should make for entertaining garage entries and exists when the temporary beer garden is up and running on De Boom.
Nice looking design. So there is a mini locker room next to the bike storage for showering? Interesting.
Actually really appreciate the stepped design – will fit very nicely with the former industrial buildings near South Park.
Now we’re talking. Looks good.
I won’t quibble over what the developer is calling public open space as this design is quite nice. The cornice treatments, the step backs, the finish and windows. It’s all good and fits perfectly with the surrounding buildings. This should be the type of design that is the norm for SOMA and not the exception. This is a building that would pass muster and be approved for construction within Portland’s Pearl district.
also, the brick veneer is gone. huge improvement.
Brick or no brick, this design is nice. It actually compliments and fits into its surroundings. Surprised that this is so far and few between.
Looks great!
brick to stucco? corten cornice to styrofoam extrusion? kind of a bummer if you ask me — cheap materials win again, as always.
Sure this looks fine – but so did the former design. *Ridiculous* that over a year’s passed since the prior post, presumably due in large part to Planning’s “design advice”. Housing crisis? What housing crisis? Carrying costs? What carrying costs?
I wouldn’t mind more condos in the neighborhood, rather than more office. Scale is proportionate, though.
Typical SF stucco building. Nothing new and inventive in a city of new ideas and technology!
SF puts up the worse buildings, historic neighborhood or not…