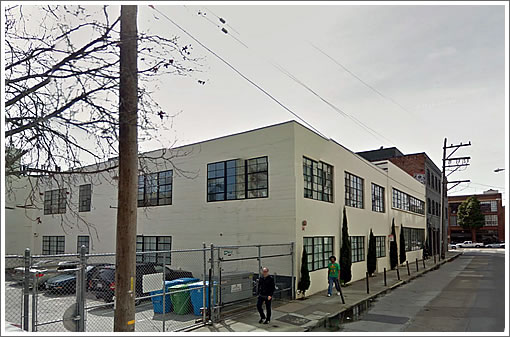
A plan to demolish the two existing office buildings at 77-85 Federal Street and construct a five-story commercial building with a gym on the ground floor and an underground garage with 29 parking spaces has been floated with San Francisco’s Planning Department.
While we haven’t seen the proposed design for the building, the Planning Department has and has offered the following architectural suggestions:
To strengthen the project’s compatibility with the surrounding [South End Historic] district, the project should accentuate a tripartite organization, including strengthening the base, and vertically modulating the façades with a rhythm of solid columns, in order to emphasize the solid-to-void ratio. This rhythm should be introduced on all levels. Overall the building façade exhibits a strong horizontality. There appears to be several different approaches to the treatment of the glass. The Planning Department suggests that the glazing system be developed to be more unified and balanced with solid columnar elements.
Additionally, the module of the building where the entrance is located could be differentiated to a highlight the entry, using glazing to indicate a greater height at the entry, and/or reducing or eliminating the balcony at the third floor.
∙ What’s/Who’s To Blame For “Bad” Building Design In SF? [SocketSite]
∙ Damn All Those Untalented Architects To Hell! Oh, Wait A Minute… [SocketSite]
∙ Damn That Planning Department To Hell! Oh, Wait A Minute… [SocketSite]
haha, they are too absurd to be real
1. My kids work pretty hard at maintaining their “solid-to-void ratios”.
2. My favorite Chemical Brothers track from the mid-90’s is “This Rhythm Should Be Introduced On All Levels.”
That’s all I got so far.
Without seeing what was proposed, it is difficult to discern the egregiousness of the commentary.
UPDATE: The Plans for an Infill Gym and Offices to Rise behind 21st Amendment