Plans to raze the old Cresco equipment rental warehouse and equipment yard at 700 Indiana Street, between the Avalon Dogpatch dog park and the Dogpatch Arts Plaza, across from Esprit Park, are in the works. And as proposed, a three-story building would rise up to 49 feet in height across the site.
As designed by MBH Architects for MBC Biolabs, the development would yield around 71,000 square feet of non-life science lab space, with an expansive roof deck atop the southern, two-story component of the development and a basement garage for 59 cars.
And yes, while the site is technically zoned for development up to 58 feet in height and would allow for a residential development, including group housing or a homeless shelter, that’s not what’s on the boards. We’ll keep you posted and plugged-in.
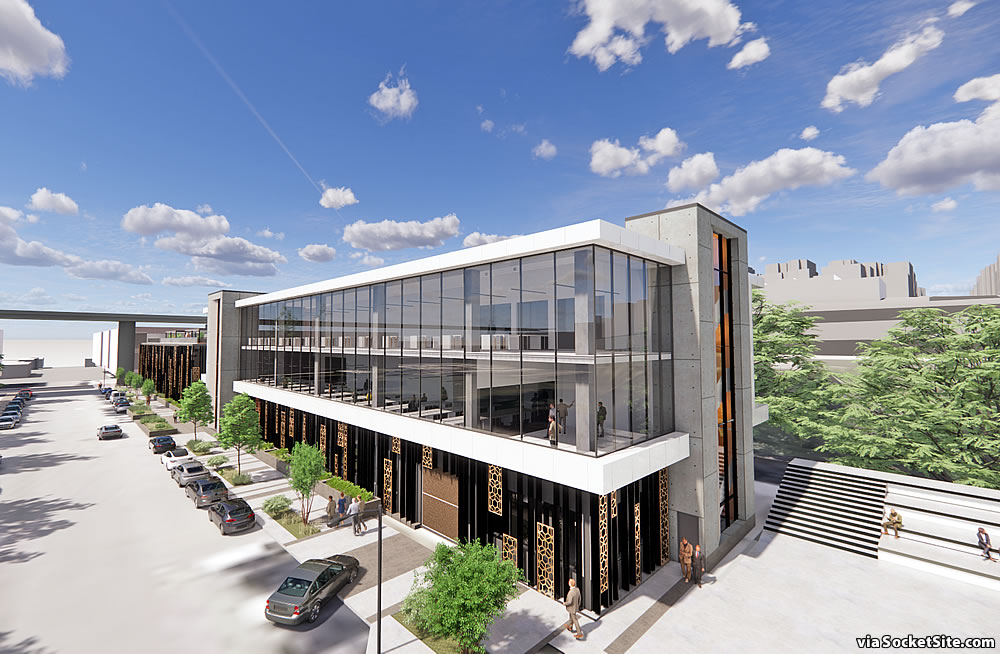
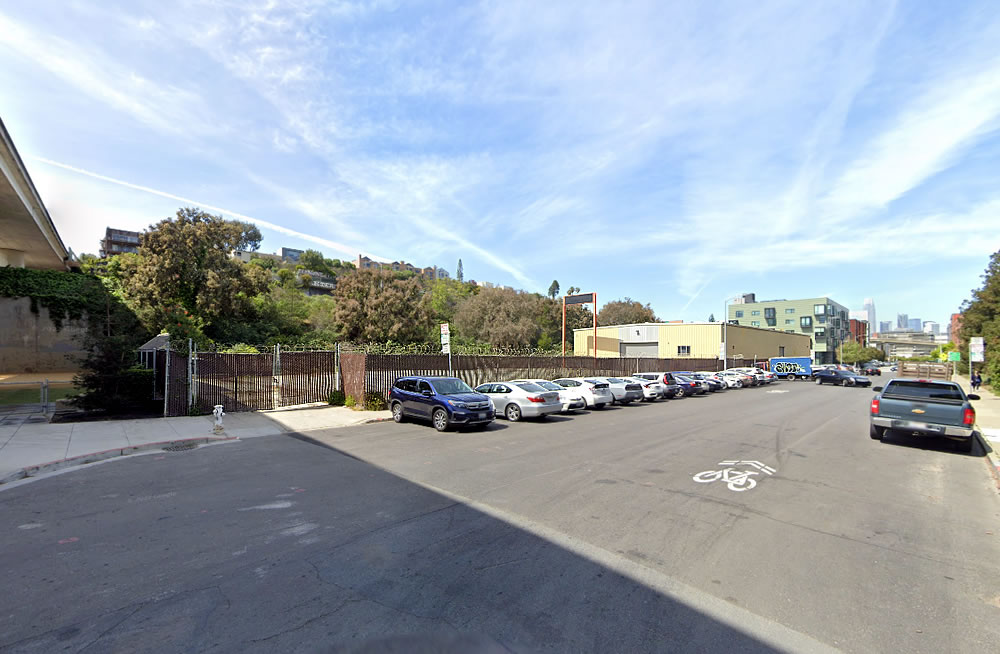
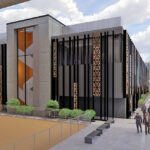
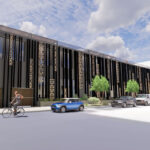
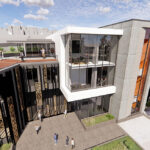
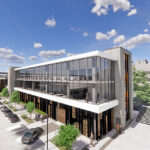

why would MBC biolabs support non-life science lab space?
Likely due to the fact that the Urban Mixed Use (UMU) zoning for the parcel doesn’t allow for a “life science” Laboratory development, “that involves the integration of natural and engineering sciences and advanced biological techniques using organisms, cells, and parts thereof for products and services,” but does allow for “non-life science” Laboratory space that’s “intended or primarily suitable for scientific research,” which broadly includes:
(a) Chemistry, biochemistry, or analytical laboratory;
(b) Engineering laboratory;
(c) Development laboratory;
(d) Biological laboratories including those classified by the Centers for Disease Control (CDC) and National Institutes of Health (NIH) as Biosafety level 1, Biosafety level 2, or Biosafety level 3;
(e) Animal facility or vivarium, including laboratories classified by the CDC/NIH as Animal Biosafety level 1, Animal Biosafety level 2, or Animal Biosafety level 3;
(f) Support laboratory;
(g) Quality assurance/Quality control laboratory;
(h) Core laboratory; and
(i) Cannabis testing, excluding one that’s defined as “life science.”
OK so its a life science lab space then for all intents and purposes. a lot of life science work can be done in a A through H
Actually (a)-(f) define laboratory space, but the exclusion of “life sciences” in UMU zoning would disallow (d) and (e). This is made clear in the planning code which describes Life Science laboratories as “typically including biological laboratories and animal facilities or vivaria”.
It’s unclear how a business that “makes biotech startup dreams come true” could operate without biological laboratories, so I think your question is a good one.
Good clarification. The sentence we shouldn’t have dropped: “Life Science laboratories typically include biological laboratories and animal facilities or vivaria, as described in…(d) and (e),” which broadly leaves:
(a) Chemistry, biochemistry, or analytical;
(b) Engineering;
(c) Development;
(f) Support;
(g) Quality assurance/Quality control;
(h) Core; and
(i) Cannabis testing