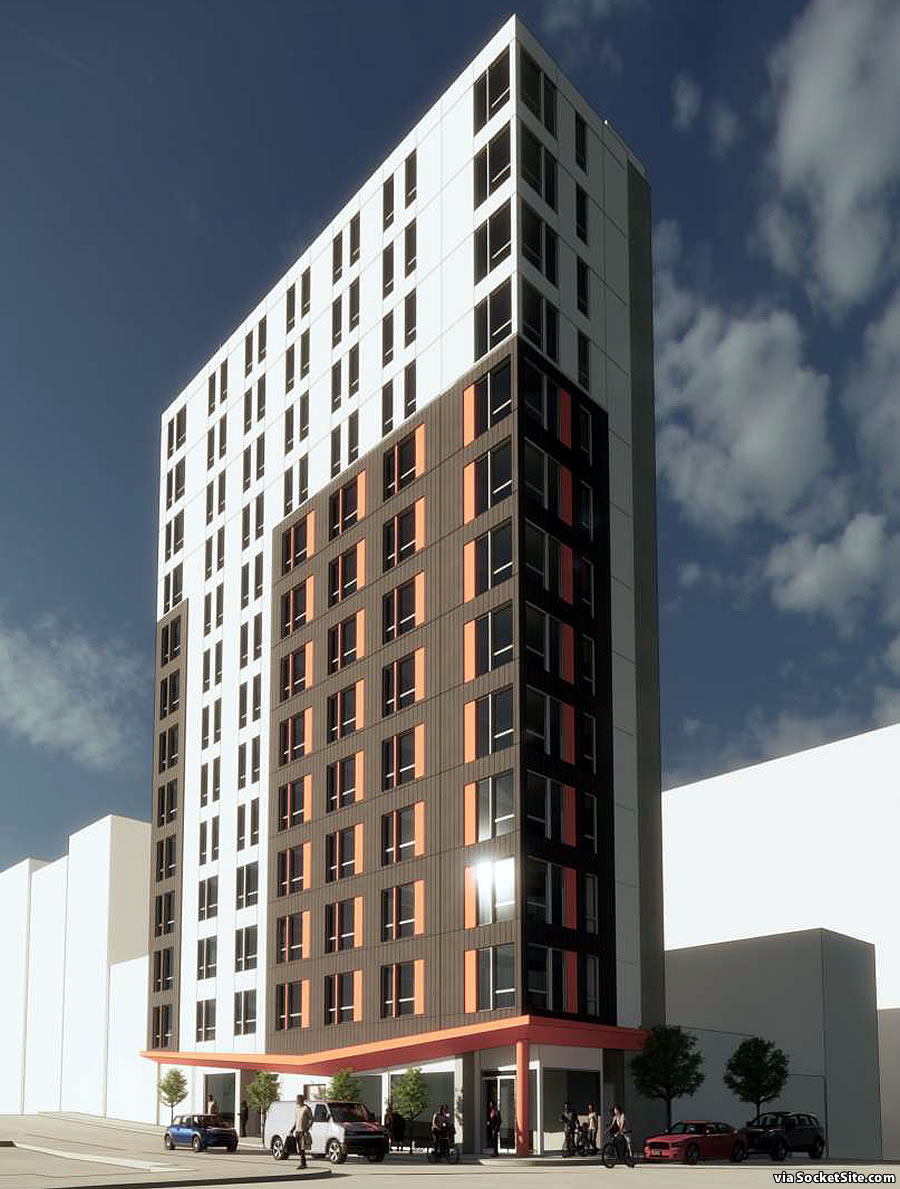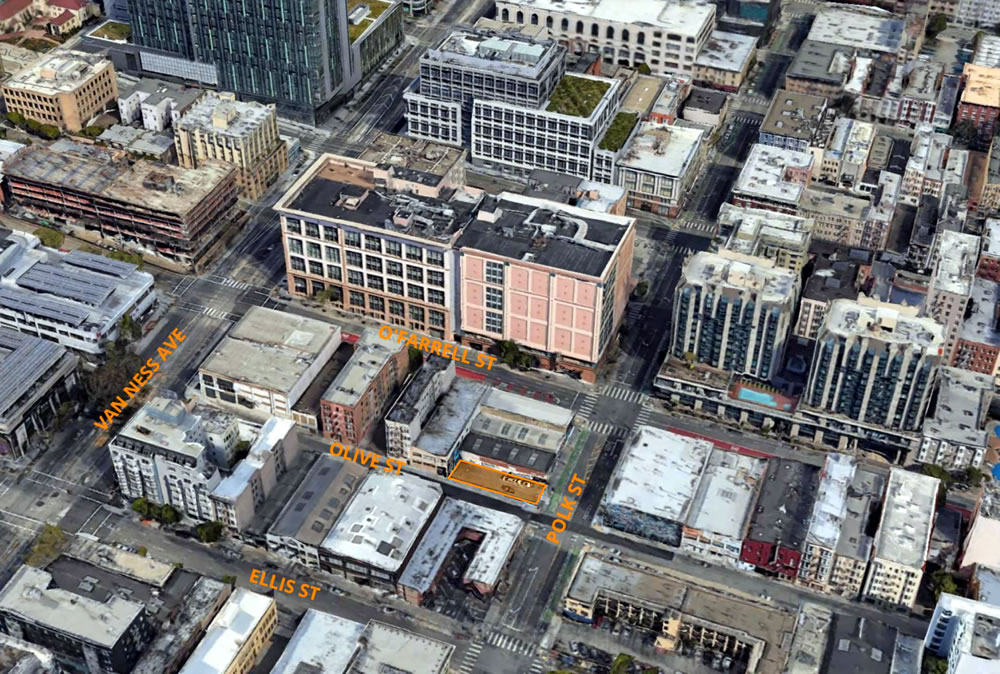Speaking of small lots and big plans, having been stymied by the rules and allowances for either a State or local (HOME-SF) density bonus, the team behind the proposed 13-story building to rise up to 130 feet in height on the northwest corner of Polk and Olive, across from the Mitchell Brothers O’Farrell Theater site, is now attempting a technical pivot.
As newly rendered by Ankrom Mosian Architects, the 13-story project as proposed would still rise up to 129 feet height, but with “40 bedrooms” of “group housing” inside, which is two (2) fewer bedrooms than technically allowed, with a group kitchen and dining area on the second floor and a 748-square-foot ground floor retail space on the corner.
But the “40 bedrooms” as proposed are actually 80 units as designed, each with a bed, bathroom and kitchenette.
The proposed approach appears to be based on a misinterpretation of San Francisco’s Planning Code Section 208.b, which states: “[If] the actual number of beds [in a Group Housing project] exceeds an average of two beds for each Bedroom, each two beds shall be considered equivalent to one Bedroom,” with “each two beds shall be considered equivalent to one Bedroom” quoted in the project team’s calculations to yield the “40 Bedrooms” (80 beds/2) as proposed. We’ll keep you posted and plugged-in.



Idea: The City should create the “Twitter Tax Break” except for housing construction in the Tenderloin and Western SOMA. Flood the area with new residents as fast as possible, and the area will clean itself up: new lighting, security guards, ground floor retail, landscaping and thousands of residents demanding more.
This is not a bad idea…
I like the Googie touch on the ground floor, but don’t understand that bedroom math at all.
Definitely not very attractive and maybe a lil too inspired by some of the by surrounding 1960s motor lodges (referring to that awning/design feature specifically).
It’s hard for me to see these relatively narrow sites and not imagine it’d be a great opportunity for a modular plan, vis-à-vis RAD Urban, etc.
Only one elevator means occasional maintenance will have people trudging up all those stairs.
Well, you might be surprised to learn this, but our national corps of urbanist advocacy journalists that are active on Twitter have started waging war on the idea that city buildings need two staircases.
If buildings like this one only had one staircase, then:
And of course, the building’s tenants will all be people enjoying orange popsicles and lemonade!
Less expensive development can mean that rentable completed units will be less expensive for the ultimate tenant, but in the real world of cities with a surplus of workers looking for housing and thus a situation where demand is outstripping supply, what will probably happen is that the ultimate owner will rent out the completed units at the prevailing market rate, and the developer will pocket the decrease in costs as a marginal increase in profit and laugh all the way to the bank.
Or, when demand is outstripping supply, one might increase supply.
Don’t worry, Peskin’s new anti-group housing legislation will thwart this and similarly creative affordable-by-design housing proposals.
We must not attempt any innovation when it comes to housing.
We must not attempt to build any more slums in the Tenderloin. We need below-market-rate housing for permanent residents, the families and other people who are living there and suffering now.
Polk Gulch? In their dreams. This is solid ‘Loin.